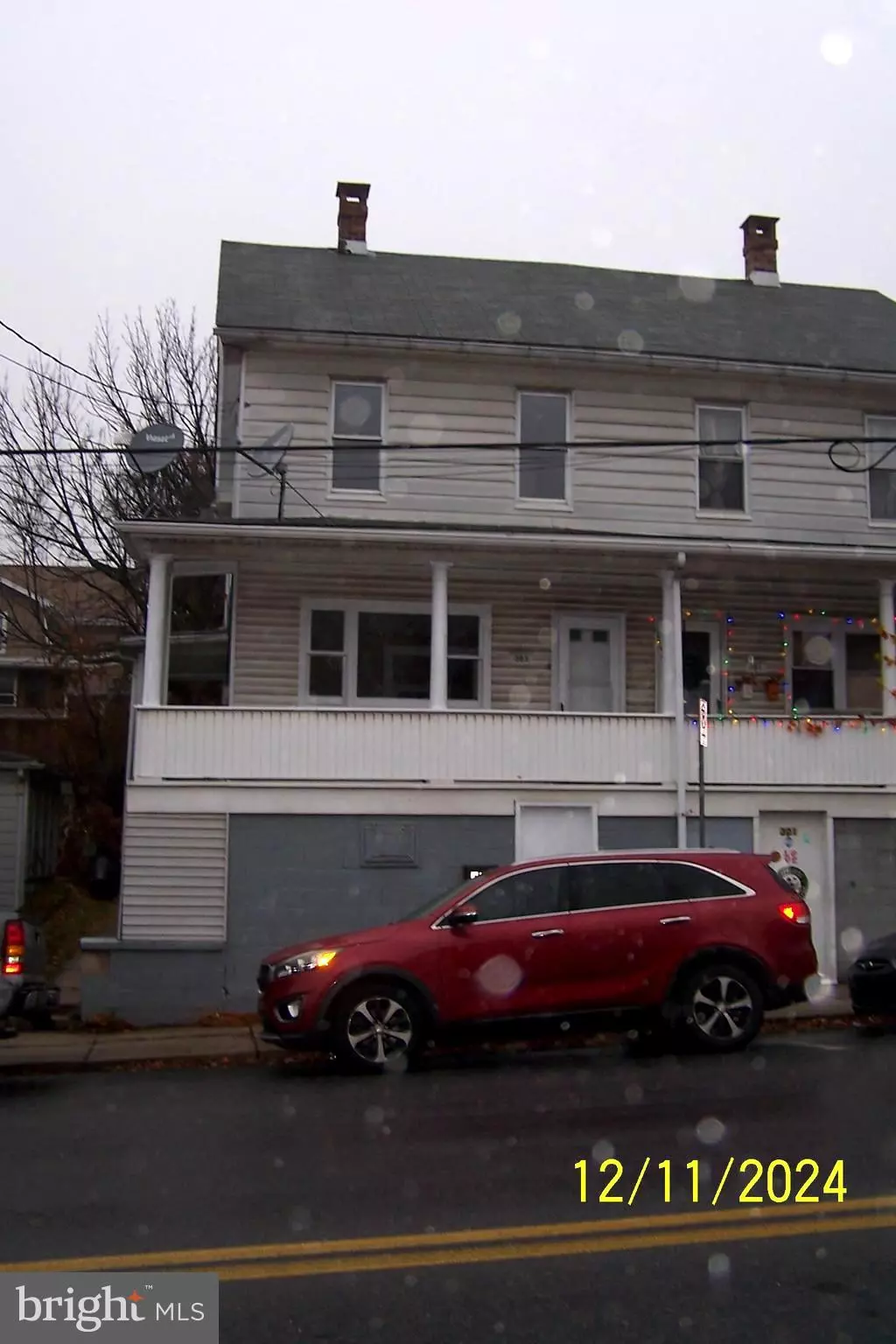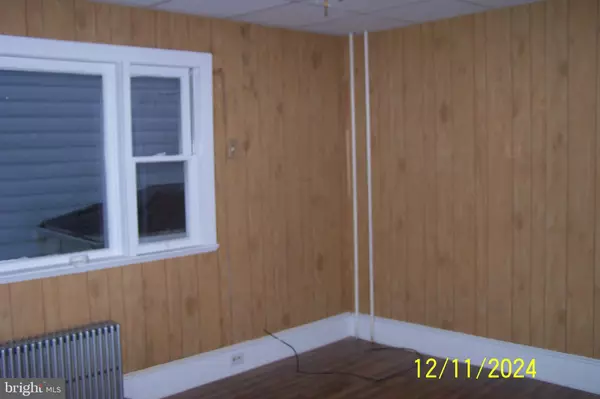3 Beds
1 Bath
1,443 SqFt
3 Beds
1 Bath
1,443 SqFt
Key Details
Property Type Single Family Home, Townhouse
Sub Type Twin/Semi-Detached
Listing Status Active
Purchase Type For Sale
Square Footage 1,443 sqft
Price per Sqft $82
Subdivision West Ward
MLS Listing ID PACC2005300
Style Traditional
Bedrooms 3
Full Baths 1
HOA Y/N N
Abv Grd Liv Area 1,443
Originating Board BRIGHT
Year Built 1891
Annual Tax Amount $1,466
Tax Year 2022
Lot Size 1,742 Sqft
Acres 0.04
Lot Dimensions 25x75
Property Description
Location
State PA
County Carbon
Area Lansford Boro (13409)
Zoning RESIDENTIAL
Rooms
Other Rooms Living Room, Dining Room, Bedroom 2, Bedroom 3, Kitchen, Bedroom 1, Bathroom 1
Basement Full, Walkout Level, Outside Entrance, Poured Concrete
Interior
Interior Features Bathroom - Tub Shower, Carpet, Ceiling Fan(s), Chair Railings, Dining Area, Floor Plan - Traditional, Formal/Separate Dining Room, Kitchen - Eat-In, Kitchen - Table Space, Upgraded Countertops
Hot Water Oil
Heating Hot Water
Cooling Ceiling Fan(s)
Flooring Laminated
Inclusions Stove and refrigerator
Equipment Built-In Range, Refrigerator, Range Hood, Oven/Range - Electric
Fireplace N
Window Features Double Hung,Replacement
Appliance Built-In Range, Refrigerator, Range Hood, Oven/Range - Electric
Heat Source Oil
Laundry Basement
Exterior
Fence Partially, Wire, Privacy
Utilities Available Cable TV Available, Electric Available, Phone Available, Sewer Available, Water Available
Water Access N
Roof Type Shingle,Pitched
Accessibility None
Garage N
Building
Lot Description Rear Yard
Story 2
Foundation Stone
Sewer Public Sewer
Water Public
Architectural Style Traditional
Level or Stories 2
Additional Building Above Grade, Below Grade
Structure Type Dry Wall,Paneled Walls
New Construction N
Schools
Elementary Schools Panther Valley Elem
Middle Schools Panther Valley Middle
High Schools Panther Valley Senior
School District Panther Valley
Others
Senior Community No
Tax ID 122A-25-N31.01
Ownership Fee Simple
SqFt Source Estimated
Acceptable Financing Cash, Conventional, FHA
Listing Terms Cash, Conventional, FHA
Financing Cash,Conventional,FHA
Special Listing Condition Standard

"My job is to find and attract mastery-based agents to the office, protect the culture, and make sure everyone is happy! "






