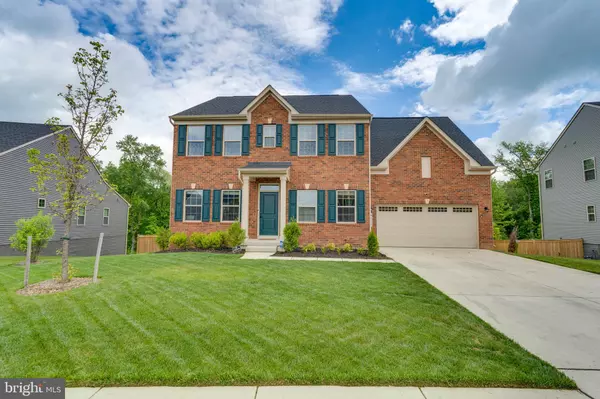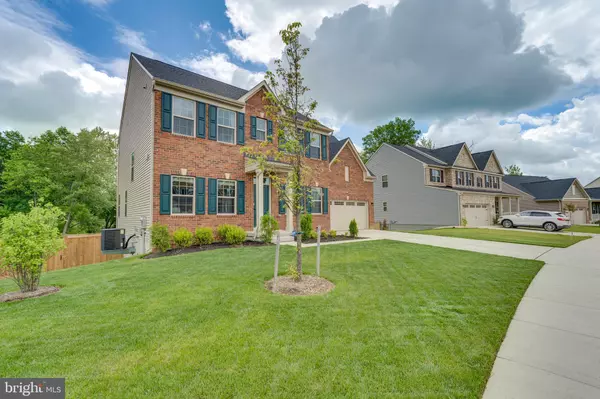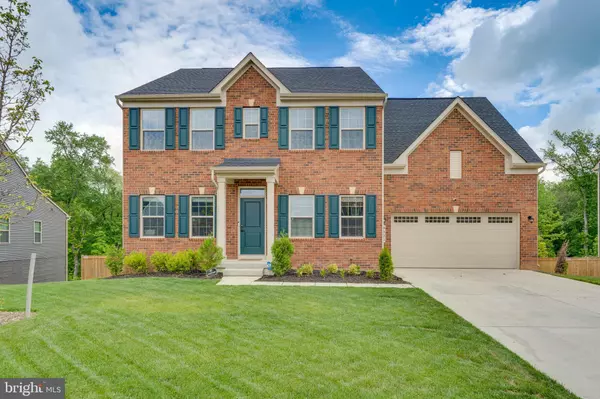5 Beds
4 Baths
2,480 SqFt
5 Beds
4 Baths
2,480 SqFt
OPEN HOUSE
Sun Jan 26, 12:00pm - 2:00pm
Key Details
Property Type Single Family Home
Sub Type Detached
Listing Status Active
Purchase Type For Sale
Square Footage 2,480 sqft
Price per Sqft $304
Subdivision Canter Creek
MLS Listing ID MDPG2135356
Style Colonial
Bedrooms 5
Full Baths 3
Half Baths 1
HOA Fees $95/mo
HOA Y/N Y
Abv Grd Liv Area 2,480
Originating Board BRIGHT
Year Built 2022
Annual Tax Amount $8,353
Tax Year 2024
Lot Size 8,182 Sqft
Acres 0.19
Property Description
Featuring a spacious backyard with picturesque views and tree-lined streets, 'The Powell' includes a 2-car garage, 5 bedrooms, 3.5 bathrooms, and a fully finished basement. The kitchen is a culinary dream with granite countertops, a generous center island, stainless steel appliances, and upgraded designer packages. Community amenities complement the home's features, making it the perfect blend of comfort and convenience.
Location
State MD
County Prince Georges
Zoning RMF-20
Rooms
Basement Other
Interior
Hot Water Natural Gas
Heating Central
Cooling Central A/C
Fireplaces Number 1
Fireplace Y
Heat Source Natural Gas
Exterior
Parking Features Garage - Front Entry, Garage Door Opener
Garage Spaces 4.0
Water Access N
Accessibility None
Attached Garage 2
Total Parking Spaces 4
Garage Y
Building
Story 3
Foundation Concrete Perimeter
Sewer Public Sewer
Water Public
Architectural Style Colonial
Level or Stories 3
Additional Building Above Grade, Below Grade
New Construction N
Schools
School District Prince George'S County Public Schools
Others
Senior Community No
Tax ID 17115632408
Ownership Fee Simple
SqFt Source Assessor
Acceptable Financing Cash, Conventional, FHA, VA
Listing Terms Cash, Conventional, FHA, VA
Financing Cash,Conventional,FHA,VA
Special Listing Condition Standard

"My job is to find and attract mastery-based agents to the office, protect the culture, and make sure everyone is happy! "






