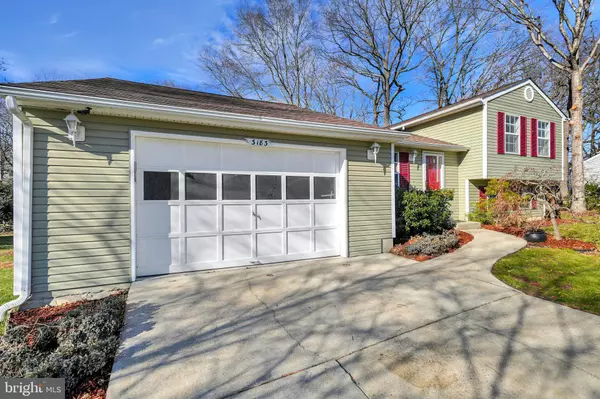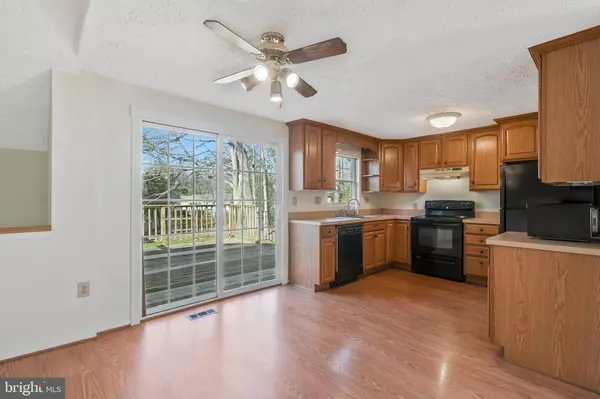3 Beds
2 Baths
1,520 SqFt
3 Beds
2 Baths
1,520 SqFt
Key Details
Property Type Single Family Home
Sub Type Detached
Listing Status Active
Purchase Type For Sale
Square Footage 1,520 sqft
Price per Sqft $262
Subdivision St Charles Sub - Huntington
MLS Listing ID MDCH2038362
Style Split Level
Bedrooms 3
Full Baths 2
HOA Fees $536/ann
HOA Y/N Y
Abv Grd Liv Area 1,520
Originating Board BRIGHT
Year Built 1984
Annual Tax Amount $3,869
Tax Year 2024
Lot Size 10,083 Sqft
Acres 0.23
Property Description
Discover this refreshed 3-bedroom, 2-bath split-level home nestled in the heart of the sought-after Huntington community. With fresh paint, plush new carpets, and updated bathrooms, this home is move-in ready. Plus, its unbeatable location offers access to walking trails, parks, playgrounds, tennis courts, and a community clubhouse — all just minutes from St. Charles Town Center and St. Charles Parkway.
Step inside and let the inviting sunken living room capture your attention with its soaring cathedral ceilings and cozy pellet stove, perfect for creating a warm ambiance. The adjoining kitchen and dining area provide the perfect flow for everyday living and entertaining. A sliding glass door leads you to the deck, where you can relax and enjoy views of the freshly landscaped backyard.
The main level also features two spacious bedrooms, each with generous closet space, and a modernized full bathroom with stylish finishes.
Downstairs, the primary bedroom offers a private retreat with its own full bath, complete with a relaxing jacuzzi tub — perfect for unwinding after a long day. The basement also includes a washer and dryer and convenient walk-out access to the backyard, ensuring everything is within easy reach.
The oversized one and a half car garage provides ample storage space for vehicles, tools, and gear. Freshly seeded grass and new landscaping give the home standout curb appeal.
Living in the Huntington community means enjoying a lifestyle of leisure and convenience. With walking, jogging, and biking paths, parks, playgrounds, tennis courts, and a community clubhouse, there's always something to do just steps from your door. Plus, you're minutes away from St. Charles Town Center's shopping, dining, and entertainment options, as well as major routes like St. Charles Parkway.
Don't miss this move-in ready gem — schedule your tour today and make this wonderful home yours!
Location
State MD
County Charles
Zoning PUD
Rooms
Main Level Bedrooms 2
Interior
Interior Features Bathroom - Jetted Tub, Bathroom - Soaking Tub, Carpet, Combination Kitchen/Dining, Dining Area, Stove - Pellet
Hot Water Electric
Heating Heat Pump(s)
Cooling Central A/C
Fireplaces Number 1
Fireplaces Type Other, Free Standing
Equipment Dishwasher, Disposal, Dryer, Washer, Stove, Refrigerator
Fireplace Y
Appliance Dishwasher, Disposal, Dryer, Washer, Stove, Refrigerator
Heat Source Electric
Laundry Has Laundry
Exterior
Parking Features Garage - Front Entry, Garage Door Opener
Garage Spaces 1.0
Water Access N
Accessibility None
Attached Garage 1
Total Parking Spaces 1
Garage Y
Building
Story 2
Foundation Block
Sewer Public Sewer
Water Public
Architectural Style Split Level
Level or Stories 2
Additional Building Above Grade, Below Grade
New Construction N
Schools
Elementary Schools Dr. Samuel A. Mudd
Middle Schools John Hanson
High Schools Thomas Stone
School District Charles County Public Schools
Others
Senior Community No
Tax ID 0906118712
Ownership Fee Simple
SqFt Source Assessor
Special Listing Condition Standard

"My job is to find and attract mastery-based agents to the office, protect the culture, and make sure everyone is happy! "






