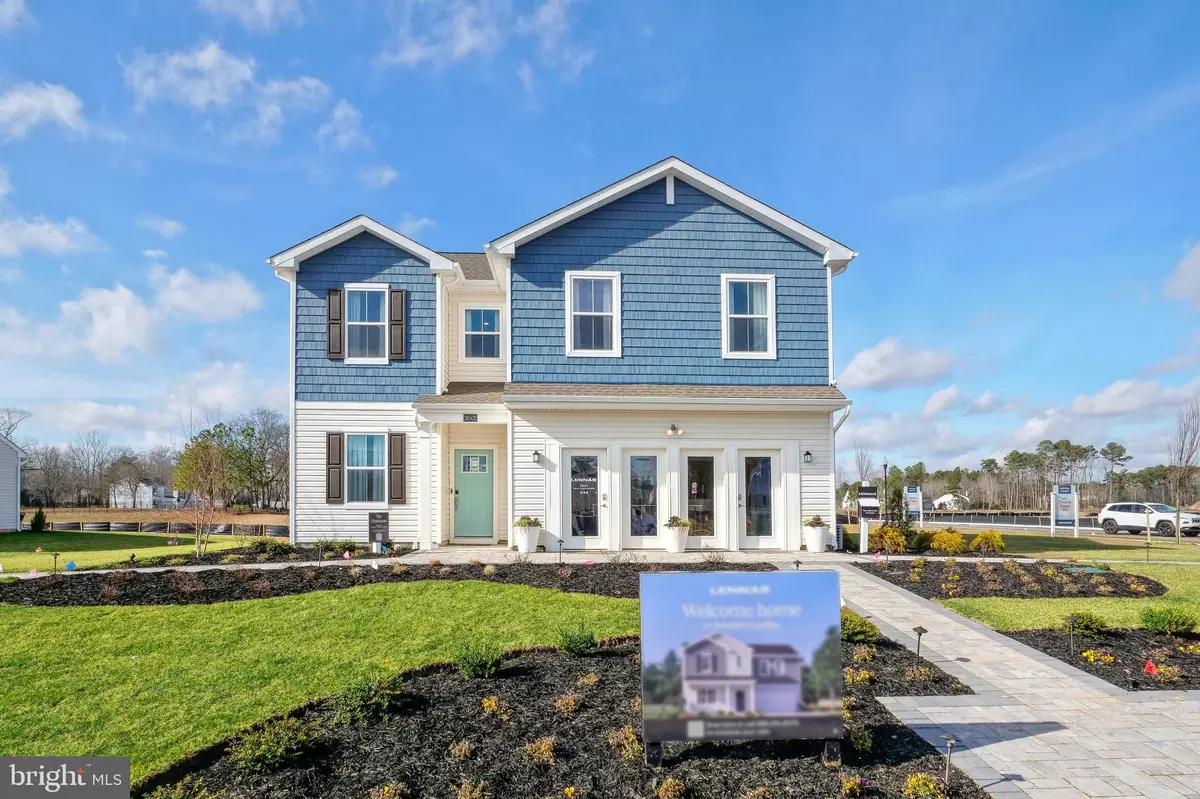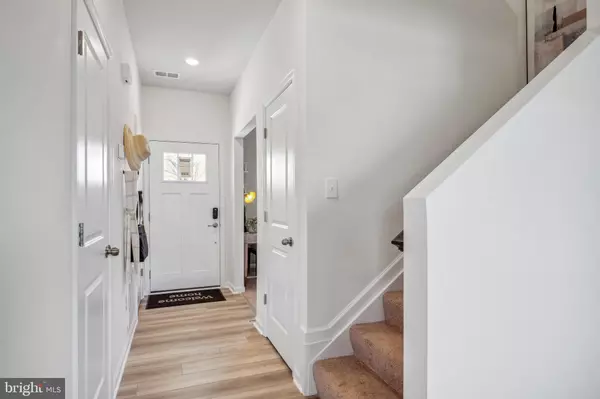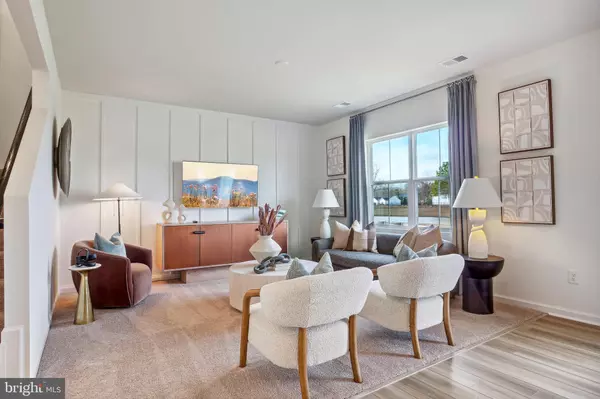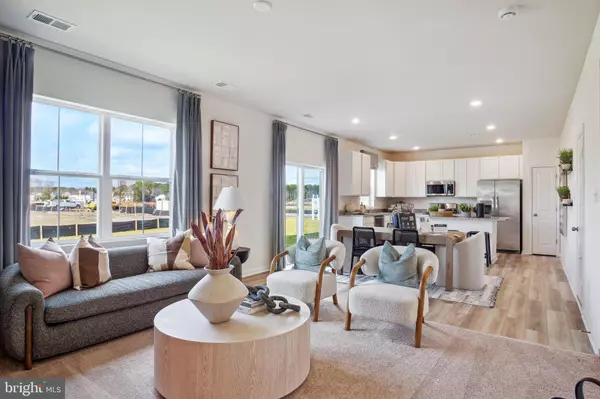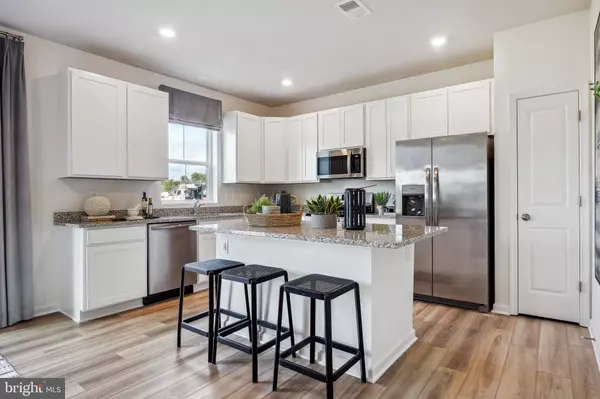4 Beds
3 Baths
1,998 SqFt
4 Beds
3 Baths
1,998 SqFt
Key Details
Property Type Single Family Home
Sub Type Detached
Listing Status Pending
Purchase Type For Sale
Square Footage 1,998 sqft
Price per Sqft $211
Subdivision Schooner Landing
MLS Listing ID DESU2076066
Style Traditional
Bedrooms 4
Full Baths 2
Half Baths 1
HOA Fees $100/mo
HOA Y/N Y
Abv Grd Liv Area 1,998
Originating Board BRIGHT
Year Built 2024
Annual Tax Amount $83
Tax Year 2024
Lot Size 10,285 Sqft
Acres 0.24
Lot Dimensions 0.00 x 0.00
Property Description
Location
State DE
County Sussex
Area Baltimore Hundred (31001)
Zoning TN
Interior
Hot Water 60+ Gallon Tank
Heating Forced Air
Cooling Central A/C
Equipment Washer, Dryer, Oven/Range - Gas, Refrigerator, Microwave, Dishwasher
Fireplace N
Appliance Washer, Dryer, Oven/Range - Gas, Refrigerator, Microwave, Dishwasher
Heat Source Natural Gas
Laundry Upper Floor
Exterior
Exterior Feature Patio(s)
Parking Features Garage - Front Entry, Garage Door Opener
Garage Spaces 2.0
Water Access N
Accessibility None
Porch Patio(s)
Attached Garage 2
Total Parking Spaces 2
Garage Y
Building
Story 2
Foundation Slab
Sewer Public Sewer
Water Public
Architectural Style Traditional
Level or Stories 2
Additional Building Above Grade, Below Grade
New Construction Y
Schools
School District Indian River
Others
HOA Fee Include Pool(s)
Senior Community No
Tax ID 533-17.00-923.00
Ownership Fee Simple
SqFt Source Estimated
Special Listing Condition Standard

"My job is to find and attract mastery-based agents to the office, protect the culture, and make sure everyone is happy! "

