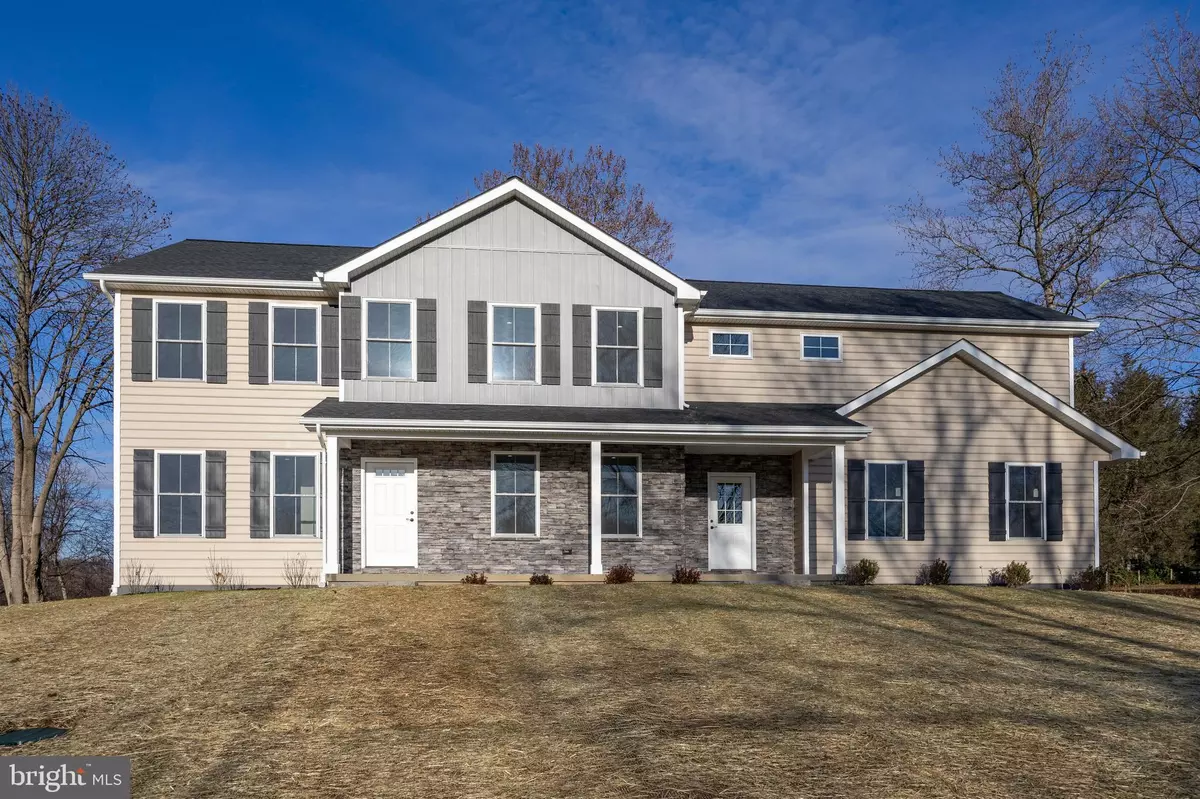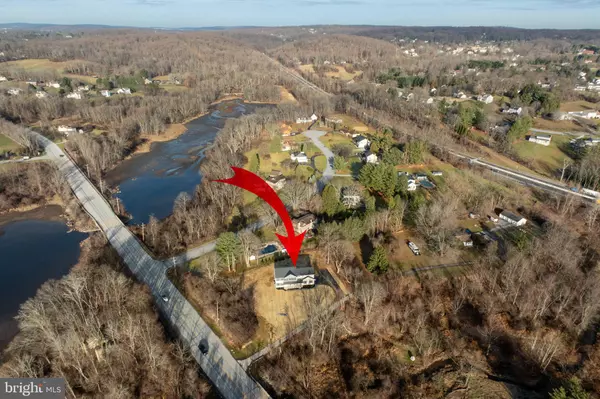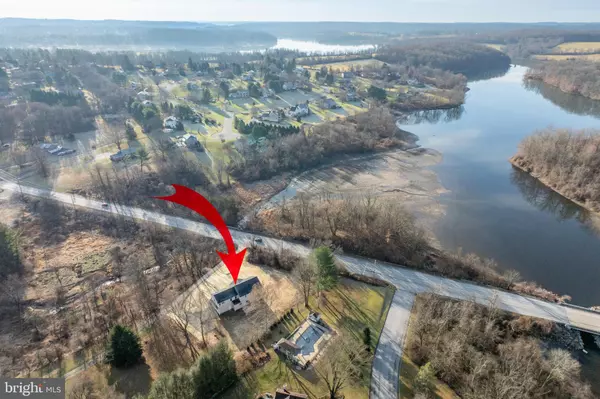4 Beds
3 Baths
2,900 SqFt
4 Beds
3 Baths
2,900 SqFt
Key Details
Property Type Single Family Home
Sub Type Detached
Listing Status Active
Purchase Type For Sale
Square Footage 2,900 sqft
Price per Sqft $293
Subdivision None Available
MLS Listing ID PACT2088660
Style Colonial
Bedrooms 4
Full Baths 2
Half Baths 1
HOA Y/N N
Abv Grd Liv Area 2,900
Originating Board BRIGHT
Year Built 2024
Tax Year 2024
Lot Size 1.000 Acres
Acres 1.0
Lot Dimensions 0.00 x 0.00
Property Description
immediate occupancy. The beautiful house sits high, offers privacy and overlooks March creek. Well
built 2 story colonial with 4 spacious bedrooms, 2 1/2 bathrooms. The luxury master bathroom has a tile walk in shower and soaking tub and quartz vanity. The custom kitchen offers build in microwave, double wall oven, upgraded cooktop, refrigerator, dishwasher beautiful large quartz countertop. This is not your typical tract built new home. The builders are seasoned custom carpenters and the house shows the quality throughout.
Open house Saturday 12/21 from 1:00-3:00 and Sunday 12/22 from 12:00 to 2:00.
Location
State PA
County Chester
Area Upper Uwchlan Twp (10332)
Zoning RESIDENTIAL
Rooms
Basement Poured Concrete
Interior
Interior Features Bathroom - Soaking Tub, Bathroom - Walk-In Shower, Breakfast Area, Built-Ins, Ceiling Fan(s), Crown Moldings, Family Room Off Kitchen, Floor Plan - Open, Kitchen - Eat-In, Kitchen - Island, Pantry, Recessed Lighting, Upgraded Countertops, Walk-in Closet(s), Wood Floors
Hot Water Propane
Cooling Multi Units
Flooring Hardwood, Ceramic Tile, Carpet
Fireplaces Number 1
Fireplaces Type Gas/Propane
Equipment Built-In Microwave, Built-In Range, Cooktop, Dishwasher, Icemaker, Oven - Double, Oven - Self Cleaning, Oven - Wall, Oven/Range - Gas, Range Hood, Refrigerator, Six Burner Stove, Stainless Steel Appliances
Fireplace Y
Appliance Built-In Microwave, Built-In Range, Cooktop, Dishwasher, Icemaker, Oven - Double, Oven - Self Cleaning, Oven - Wall, Oven/Range - Gas, Range Hood, Refrigerator, Six Burner Stove, Stainless Steel Appliances
Heat Source Propane - Leased
Laundry Upper Floor
Exterior
Exterior Feature Deck(s)
Parking Features Garage - Side Entry, Garage Door Opener
Garage Spaces 5.0
Utilities Available Cable TV
Water Access N
View Creek/Stream
Roof Type Asbestos Shingle
Accessibility None
Porch Deck(s)
Road Frontage Easement/Right of Way
Attached Garage 2
Total Parking Spaces 5
Garage Y
Building
Lot Description Cleared, Private, Stream/Creek
Story 2
Foundation Concrete Perimeter
Sewer On Site Septic
Water Well Required
Architectural Style Colonial
Level or Stories 2
Additional Building Above Grade, Below Grade
Structure Type 9'+ Ceilings,Dry Wall
New Construction Y
Schools
Elementary Schools Shamona Creek
High Schools Downingtown High School West Campus
School District Downingtown Area
Others
Senior Community No
Tax ID 32-03 -0034.0100
Ownership Fee Simple
SqFt Source Assessor
Special Listing Condition Standard

"My job is to find and attract mastery-based agents to the office, protect the culture, and make sure everyone is happy! "






