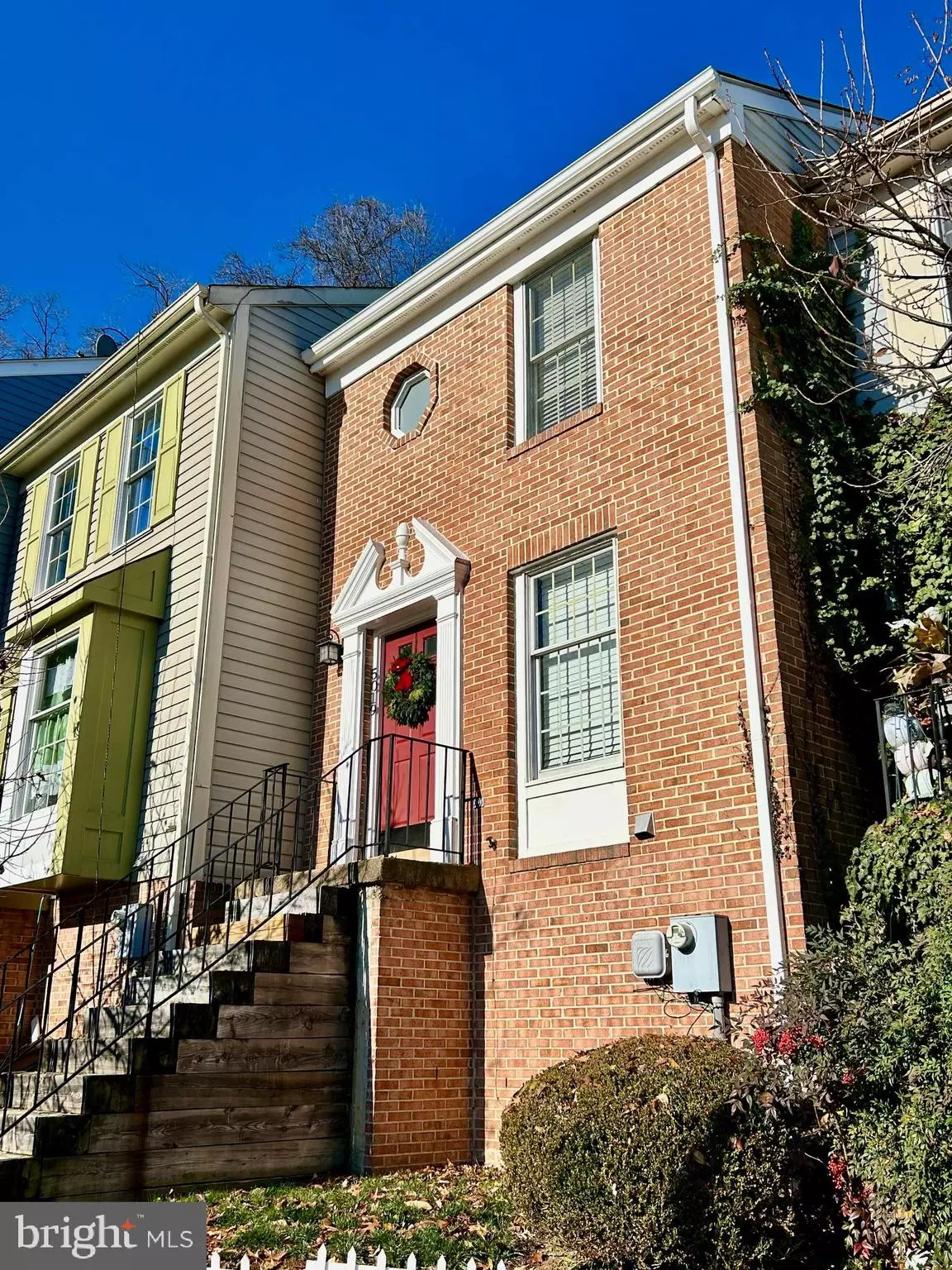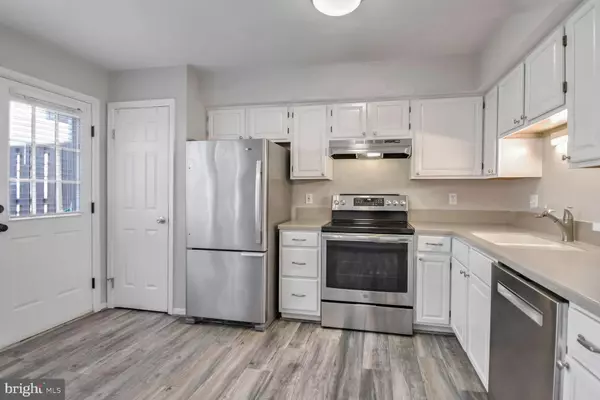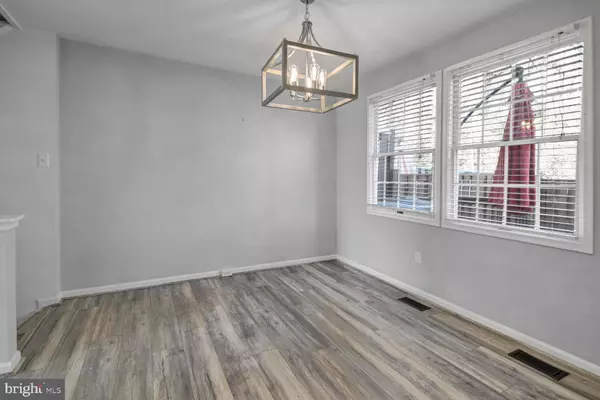3 Beds
3 Baths
1,408 SqFt
3 Beds
3 Baths
1,408 SqFt
Key Details
Property Type Townhouse
Sub Type Interior Row/Townhouse
Listing Status Active
Purchase Type For Sale
Square Footage 1,408 sqft
Price per Sqft $406
Subdivision Arlington Run
MLS Listing ID VAAR2051822
Style Traditional
Bedrooms 3
Full Baths 3
HOA Fees $631/qua
HOA Y/N Y
Abv Grd Liv Area 1,008
Originating Board BRIGHT
Year Built 1989
Annual Tax Amount $5,792
Tax Year 2024
Lot Size 922 Sqft
Acres 0.02
Property Description
The townhouse also includes numbered parking space, ensuring convenience in this desirable location. With easy access to nearby shops, restaurants, and public transportation, it provides both comfort and practicality for busy urban living in the heart of Arlington. Additional features such as central air conditioning, separate laundry/storage room, and a private outdoor patio offer a well-rounded living experience. Whether you're relaxing indoors or taking advantage of the local amenities, this townhouse offers the perfect combination of comfort, location and convenience.
Location
State VA
County Arlington
Zoning RA14-26
Rooms
Other Rooms Living Room, Dining Room, Primary Bedroom, Bedroom 2, Kitchen, Laundry, Recreation Room
Basement Other
Interior
Interior Features Combination Dining/Living, Floor Plan - Open, Kitchen - Eat-In, Kitchen - Table Space, Bathroom - Tub Shower
Hot Water Electric
Heating Heat Pump(s)
Cooling Central A/C
Flooring Laminated, Partially Carpeted
Equipment Stainless Steel Appliances, Built-In Microwave, Oven/Range - Electric, Refrigerator, Dishwasher, Disposal, Washer, Dryer
Furnishings No
Fireplace N
Window Features Double Pane
Appliance Stainless Steel Appliances, Built-In Microwave, Oven/Range - Electric, Refrigerator, Dishwasher, Disposal, Washer, Dryer
Heat Source Electric
Laundry Lower Floor
Exterior
Garage Spaces 1.0
Parking On Site 1
Fence Fully
Water Access N
Roof Type Shingle
Accessibility None
Total Parking Spaces 1
Garage N
Building
Story 3
Foundation Brick/Mortar, Concrete Perimeter
Sewer Public Sewer
Water Public
Architectural Style Traditional
Level or Stories 3
Additional Building Above Grade, Below Grade
Structure Type Dry Wall
New Construction N
Schools
Elementary Schools Carlin Springs
Middle Schools Kenmore
High Schools Wakefield
School District Arlington County Public Schools
Others
Pets Allowed Y
HOA Fee Include Common Area Maintenance,Reserve Funds,Road Maintenance,Snow Removal,Management
Senior Community No
Tax ID 22-014-189
Ownership Fee Simple
SqFt Source Assessor
Acceptable Financing Conventional, FHA, VA
Horse Property N
Listing Terms Conventional, FHA, VA
Financing Conventional,FHA,VA
Special Listing Condition Standard
Pets Allowed Dogs OK, Cats OK

"My job is to find and attract mastery-based agents to the office, protect the culture, and make sure everyone is happy! "






