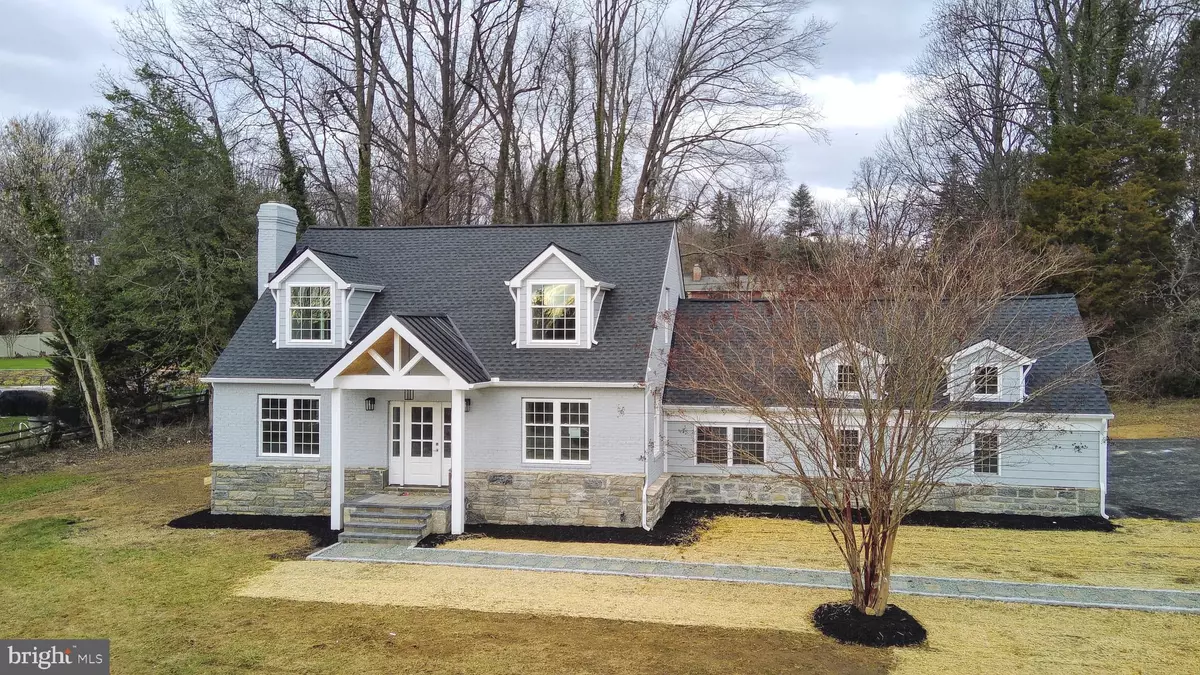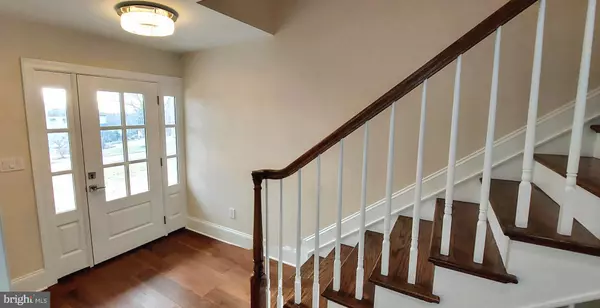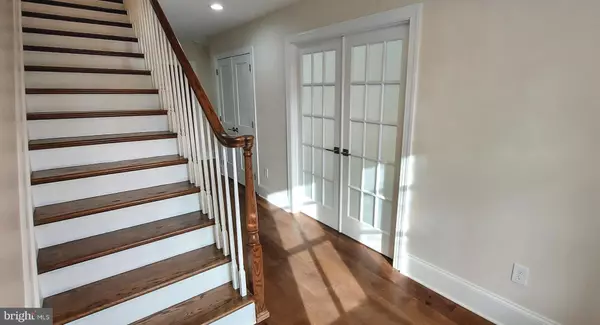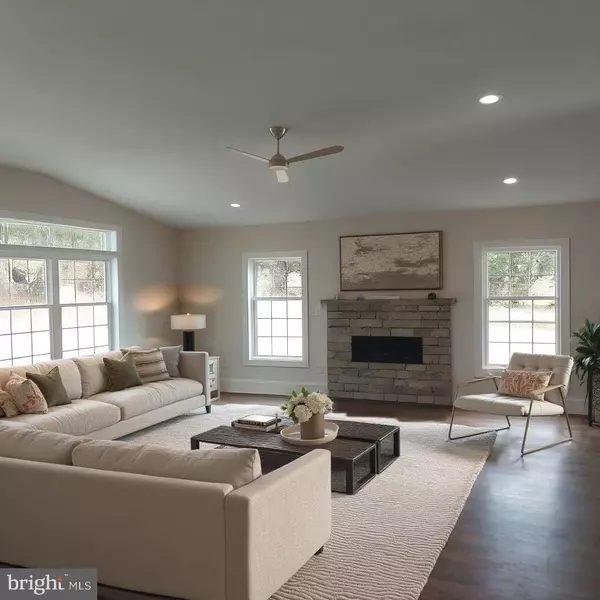5 Beds
5 Baths
3,657 SqFt
5 Beds
5 Baths
3,657 SqFt
Key Details
Property Type Single Family Home
Sub Type Detached
Listing Status Active
Purchase Type For Sale
Square Footage 3,657 sqft
Price per Sqft $389
Subdivision Sedgely Farms
MLS Listing ID DENC2073626
Style Cape Cod
Bedrooms 5
Full Baths 5
HOA Fees $40/ann
HOA Y/N Y
Abv Grd Liv Area 2,667
Originating Board BRIGHT
Year Built 1954
Annual Tax Amount $3,778
Tax Year 2024
Lot Size 0.840 Acres
Acres 0.84
Lot Dimensions 150.00 x 245.00
Property Description
Curb appeal abounds with striking granite stone wainscoting and Hardie plank siding. A flagstone front porch portico adorned with decorative columns makes for a grand entrance. The 2-car garage is complemented by a long driveway, offering plenty of additional off-street parking for guests.
Step into the backyard oasis, where you'll find a 34' x 12' paved patio directly off the Great Room, ideal for entertaining. The elegant outdoor kitchen is a chef's dream, featuring a BBQ, sink, and fridge, ensuring an exceptional al fresco dining experience (to be completed upon delivery of appliances).
Inside, the chef's kitchen is truly a highlight. Equipped with gourmet appliances and an 11' long breakfast island with a stunning waterfall counter-top, it can comfortably seat six and is illuminated by tasteful pendant lighting. Shaker-style white custom cabinetry with soft-close doors and drawers, 42” tall wall cabinets with crown molding, and under-cabinet lighting make for a beautiful and functional space. Additional features include a pantry room, an island meal prep sink, a pot filler over the stove, and a beverage center.
This home was completely renovated in 2024, more than doubling its livable square footage. The finished basement now features a spacious, open den with a kitchenette, offering endless possibilities for use as a media room, game room, or entertainment area. Additionally, the basement includes a full bath and a bedroom, providing comfort and versatility for guests or extended family.
The kitchen and pantry boast elegant quartz counter-tops, while the laundry room and lower-level kitchenette feature durable granite counter-tops. Engineered hardwood flooring flows seamlessly throughout the main floor and upstairs. With so many more exceptional features to discover, be sure to schedule your tour today and experience this home in person!
Conveniently located in the sought after Sedgely Farms neighborhood, this home is a short drive to Greenville, Centerville, Hockessin, Chadds Ford, and Kennett Square, with shopping just minutes away at Barley Mill Plaza, including a Wegmans for all your daily needs.
Location
State DE
County New Castle
Area Hockssn/Greenvl/Centrvl (30902)
Zoning NC15
Rooms
Other Rooms Dining Room, Primary Bedroom, Bedroom 2, Bedroom 3, Bedroom 4, Bedroom 5, Kitchen, Den, Study, Great Room, Laundry, Bathroom 1, Bathroom 2, Bathroom 3, Primary Bathroom
Basement Full, Fully Finished, Improved, Heated, Drainage System
Main Level Bedrooms 1
Interior
Interior Features Kitchenette, Kitchen - Gourmet, Family Room Off Kitchen, Entry Level Bedroom, Combination Kitchen/Living, Ceiling Fan(s), Bathroom - Walk-In Shower, Bathroom - Stall Shower, Dining Area, Floor Plan - Open, Kitchen - Island, Primary Bath(s), Pantry, Recessed Lighting, Upgraded Countertops, Wine Storage, Wood Floors
Hot Water Multi-tank, Electric
Heating Energy Star Heating System, Forced Air, Central
Cooling Central A/C, Ductless/Mini-Split
Flooring Ceramic Tile, Engineered Wood, Luxury Vinyl Plank
Fireplaces Number 1
Fireplaces Type Gas/Propane, Stone
Inclusions All new appliances present.
Equipment Stainless Steel Appliances, Energy Efficient Appliances, Dual Flush Toilets, Oven - Double, Oven - Self Cleaning, Six Burner Stove, Refrigerator, Cooktop, ENERGY STAR Refrigerator, Oven - Wall, Range Hood, Water Heater - High-Efficiency
Furnishings No
Fireplace Y
Window Features Double Hung,ENERGY STAR Qualified
Appliance Stainless Steel Appliances, Energy Efficient Appliances, Dual Flush Toilets, Oven - Double, Oven - Self Cleaning, Six Burner Stove, Refrigerator, Cooktop, ENERGY STAR Refrigerator, Oven - Wall, Range Hood, Water Heater - High-Efficiency
Heat Source Natural Gas, Electric
Laundry Main Floor
Exterior
Exterior Feature Patio(s)
Parking Features Garage - Side Entry
Garage Spaces 6.0
Utilities Available Cable TV
Water Access N
Roof Type Architectural Shingle
Accessibility None
Porch Patio(s)
Attached Garage 2
Total Parking Spaces 6
Garage Y
Building
Lot Description Backs to Trees
Story 2
Foundation Block, Crawl Space, Concrete Perimeter
Sewer Public Sewer
Water Public
Architectural Style Cape Cod
Level or Stories 2
Additional Building Above Grade, Below Grade
New Construction N
Schools
School District Red Clay Consolidated
Others
Pets Allowed Y
Senior Community No
Tax ID 07-029.30-009
Ownership Fee Simple
SqFt Source Assessor
Acceptable Financing Cash, Conventional, Negotiable
Horse Property N
Listing Terms Cash, Conventional, Negotiable
Financing Cash,Conventional,Negotiable
Special Listing Condition Standard
Pets Allowed No Pet Restrictions

"My job is to find and attract mastery-based agents to the office, protect the culture, and make sure everyone is happy! "






