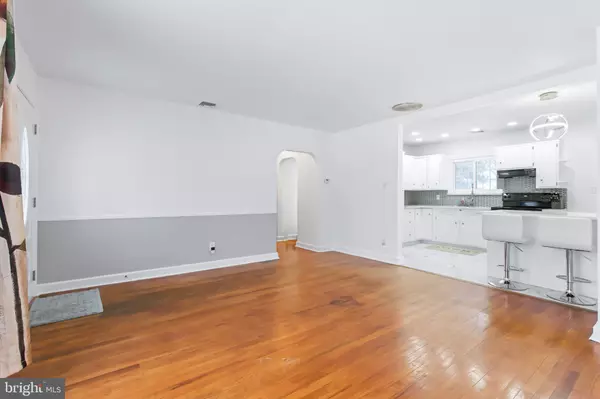3 Beds
2 Baths
1,763 SqFt
3 Beds
2 Baths
1,763 SqFt
Key Details
Property Type Single Family Home
Sub Type Detached
Listing Status Active
Purchase Type For Sale
Square Footage 1,763 sqft
Price per Sqft $186
Subdivision Manor Ridge
MLS Listing ID PALA2062262
Style Ranch/Rambler
Bedrooms 3
Full Baths 2
HOA Y/N N
Abv Grd Liv Area 1,088
Originating Board BRIGHT
Year Built 1952
Annual Tax Amount $3,336
Tax Year 2024
Lot Size 10,890 Sqft
Acres 0.25
Lot Dimensions 0.00 x 0.00
Property Description
Step into the fabulous lower-level family room, complete with a cozy wood stove and a wet bar – perfect for entertaining or relaxing evenings. Enjoy your morning coffee or unwind after a long day in the enclosed porch, overlooking the expansive and level backyard, ideal for outdoor activities or gardening enthusiasts.
Convenience meets charm in this delightful home, ready for you to move right in and make it your own! Don't miss this opportunity to own a little slice of suburban paradise. Schedule your showing today!
Location
State PA
County Lancaster
Area Manor Twp (10541)
Zoning RESIDENTIAL
Rooms
Other Rooms Living Room, Primary Bedroom, Bedroom 2, Bedroom 3, Kitchen, Family Room, Bedroom 1, Other, Bedroom 6
Basement Fully Finished, Full, Outside Entrance, Sump Pump
Main Level Bedrooms 3
Interior
Interior Features Wet/Dry Bar, Built-Ins
Hot Water Electric
Heating Wood Burn Stove
Cooling Central A/C
Flooring Hardwood, Luxury Vinyl Tile
Fireplaces Number 1
Fireplaces Type Wood
Inclusions refrigerator, washer, dryer, pool table, treadmill, dehumidifier.
Equipment Oven/Range - Electric, Disposal
Fireplace Y
Window Features Screens
Appliance Oven/Range - Electric, Disposal
Heat Source Electric
Laundry Basement
Exterior
Exterior Feature Screened
Parking Features Garage Door Opener
Garage Spaces 1.0
Utilities Available Cable TV Available
Amenities Available None
Water Access N
Roof Type Shingle,Composite
Accessibility 2+ Access Exits
Porch Screened
Road Frontage Public
Attached Garage 1
Total Parking Spaces 1
Garage Y
Building
Story 1
Foundation Block
Sewer Public Sewer
Water Public
Architectural Style Ranch/Rambler
Level or Stories 1
Additional Building Above Grade, Below Grade
New Construction N
Schools
High Schools Penn Manor
School District Penn Manor
Others
HOA Fee Include None
Senior Community No
Tax ID 410-04897-0-0000
Ownership Fee Simple
SqFt Source Estimated
Security Features Smoke Detector
Acceptable Financing Cash, Conventional, FHA, VA
Listing Terms Cash, Conventional, FHA, VA
Financing Cash,Conventional,FHA,VA
Special Listing Condition Standard

"My job is to find and attract mastery-based agents to the office, protect the culture, and make sure everyone is happy! "






