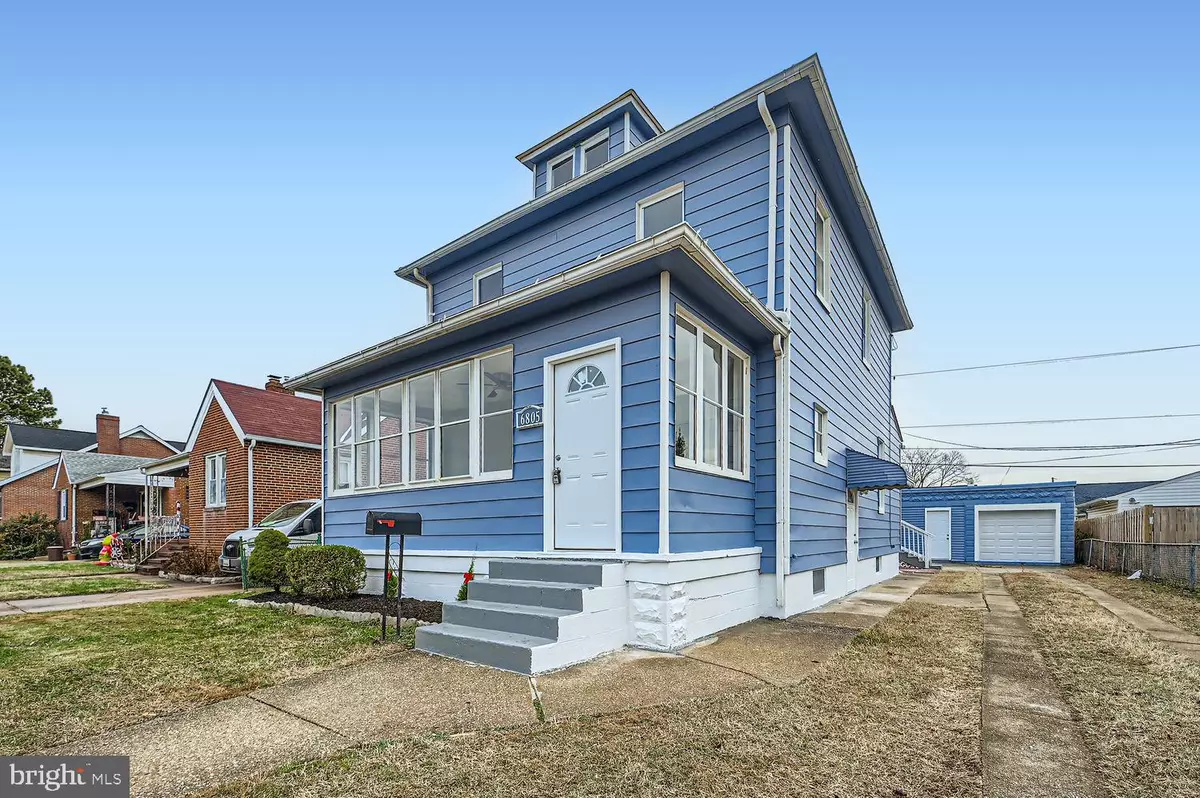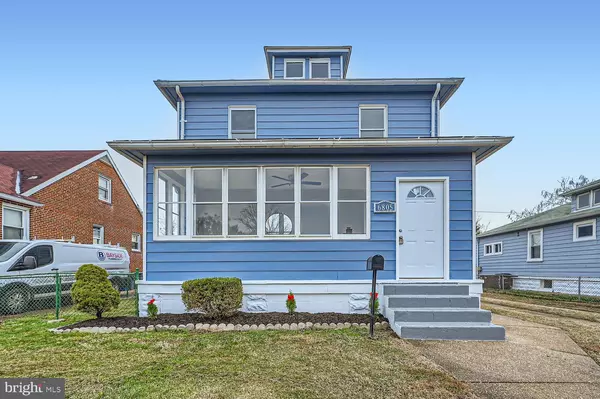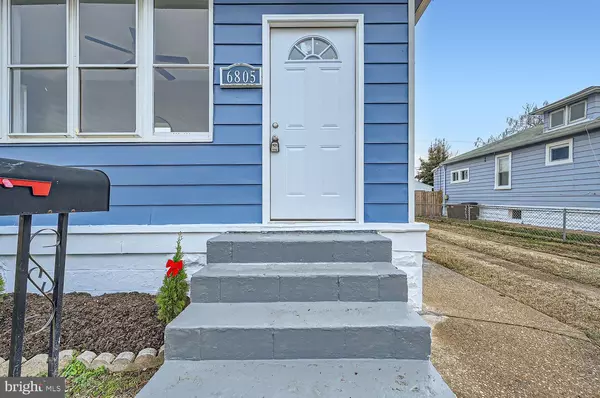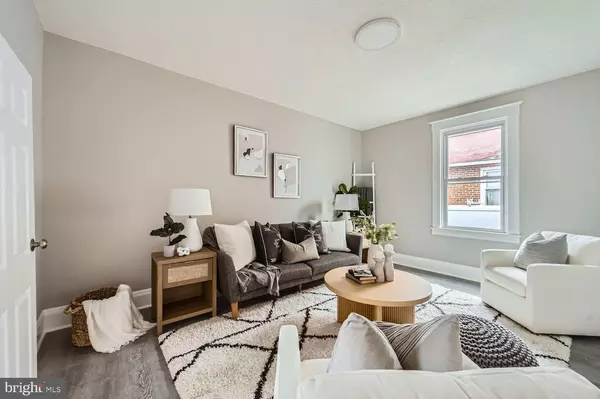3 Beds
2 Baths
1,760 SqFt
3 Beds
2 Baths
1,760 SqFt
Key Details
Property Type Single Family Home
Sub Type Detached
Listing Status Active
Purchase Type For Sale
Square Footage 1,760 sqft
Price per Sqft $184
Subdivision Del Ray Park
MLS Listing ID MDBC2115266
Style Cottage
Bedrooms 3
Full Baths 2
HOA Y/N N
Abv Grd Liv Area 1,360
Originating Board BRIGHT
Year Built 1928
Annual Tax Amount $2,142
Tax Year 2024
Lot Size 6,250 Sqft
Acres 0.14
Property Description
Discover the perfect blend of charm, comfort, and convenience in this beautifully updated 3-bedroom, 2-bathroom single-family home, located in a quiet area with easy access to I-95.
Step inside and be greeted by a bright, sunlit sunroom that sets the tone for the natural light flowing throughout the home. The cozy living room seamlessly connects to a spacious dining room, ideal for family dinners or entertaining guests. At the heart of the home is the chef's dream kitchen, featuring gleaming stainless steel appliances, ample countertop space, and modern LVP flooring – a space that's sure to inspire culinary creativity.
From the kitchen, step out onto a stunning deck that overlooks a spacious yard, offering endless possibilities for outdoor fun – whether it's summer barbecues, gardening, or simply enjoying quiet evenings under the stars.
Upstairs, the primary bedroom provides a private retreat with a luxurious ensuite bathroom. Two additional bedrooms, complete with plush new carpeting, are perfect for family, guests, or a home office.
The lower level is a versatile finished basement, ideal for a home gym, entertainment area, or personal workspace. A spacious one-car garage adds convenience and extra storage to this well-designed home.
Nestled in a tranquil setting yet conveniently close to I-95, this home is perfectly positioned for an easy commute while still offering peace and privacy.
Don't miss your chance to make 6805 Youngstown Ave your forever home. Schedule your showing today and start creating memories that will last a lifetime!
Location
State MD
County Baltimore
Zoning DR 5.5
Rooms
Other Rooms Living Room, Dining Room, Primary Bedroom, Bedroom 2, Bedroom 3, Kitchen, Sun/Florida Room, Laundry, Recreation Room, Bathroom 1, Bathroom 2
Basement Partially Finished
Interior
Hot Water Natural Gas
Heating Forced Air
Cooling Central A/C
Fireplace N
Heat Source Natural Gas
Laundry Basement
Exterior
Parking Features Other
Garage Spaces 1.0
Water Access N
Accessibility None
Total Parking Spaces 1
Garage Y
Building
Story 2
Foundation Block
Sewer Public Sewer
Water Public
Architectural Style Cottage
Level or Stories 2
Additional Building Above Grade, Below Grade
New Construction N
Schools
School District Baltimore County Public Schools
Others
Senior Community No
Tax ID 04121208003850
Ownership Fee Simple
SqFt Source Assessor
Special Listing Condition Standard

"My job is to find and attract mastery-based agents to the office, protect the culture, and make sure everyone is happy! "






