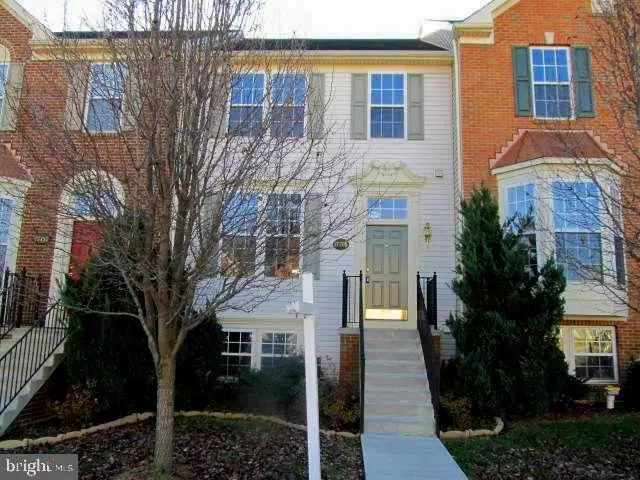4 Beds
3 Baths
2,120 SqFt
4 Beds
3 Baths
2,120 SqFt
Key Details
Property Type Townhouse
Sub Type Interior Row/Townhouse
Listing Status Active
Purchase Type For Sale
Square Footage 2,120 sqft
Price per Sqft $139
Subdivision Hagers Crossing
MLS Listing ID MDWA2026250
Style Colonial,Contemporary
Bedrooms 4
Full Baths 2
Half Baths 1
HOA Fees $61/mo
HOA Y/N Y
Abv Grd Liv Area 1,520
Originating Board BRIGHT
Year Built 2005
Annual Tax Amount $4,127
Tax Year 2024
Lot Size 2,000 Sqft
Acres 0.05
Property Description
Location
State MD
County Washington
Zoning PUD
Rooms
Basement Combination, Connecting Stairway, Daylight, Partial, Full, Fully Finished, Heated, Interior Access, Rough Bath Plumb, Sump Pump, Windows
Interior
Interior Features Breakfast Area, Carpet, Chair Railings, Dining Area, Family Room Off Kitchen, Floor Plan - Open, Kitchen - Eat-In, Kitchen - Gourmet, Kitchen - Island, Kitchen - Table Space, Pantry, Recessed Lighting, Sprinkler System, Walk-in Closet(s)
Hot Water Natural Gas
Heating Heat Pump(s)
Cooling Solar On Grid, Heat Pump(s), Central A/C
Flooring Carpet, Hardwood, Luxury Vinyl Tile
Inclusions Clothes dryer , clothes washer, microwave, refrigerator w/ ice maker, stove, screens and solar panels leased
Equipment Built-In Microwave, Dishwasher, Disposal, Dryer - Electric, Icemaker, Exhaust Fan, Washer
Fireplace N
Appliance Built-In Microwave, Dishwasher, Disposal, Dryer - Electric, Icemaker, Exhaust Fan, Washer
Heat Source Central, Natural Gas, Renewable, Solar
Laundry Basement, Has Laundry, Dryer In Unit, Washer In Unit
Exterior
Garage Spaces 2.0
Parking On Site 2
Amenities Available Basketball Courts, Bike Trail, Club House, Common Grounds, Exercise Room, Fitness Center, Jog/Walk Path, Pool - Indoor, Reserved/Assigned Parking, Soccer Field, Tot Lots/Playground
Water Access N
Roof Type Shingle
Accessibility None
Total Parking Spaces 2
Garage N
Building
Story 3
Foundation Concrete Perimeter
Sewer Public Sewer
Water Public
Architectural Style Colonial, Contemporary
Level or Stories 3
Additional Building Above Grade, Below Grade
Structure Type Dry Wall,High
New Construction N
Schools
School District Washington County Public Schools
Others
HOA Fee Include Management,Trash,Parking Fee,Recreation Facility,Common Area Maintenance,Health Club,Road Maintenance,Snow Removal
Senior Community No
Tax ID 2225037111
Ownership Fee Simple
SqFt Source Assessor
Acceptable Financing Cash, Conventional, FHA, VA
Listing Terms Cash, Conventional, FHA, VA
Financing Cash,Conventional,FHA,VA
Special Listing Condition Standard

"My job is to find and attract mastery-based agents to the office, protect the culture, and make sure everyone is happy! "

