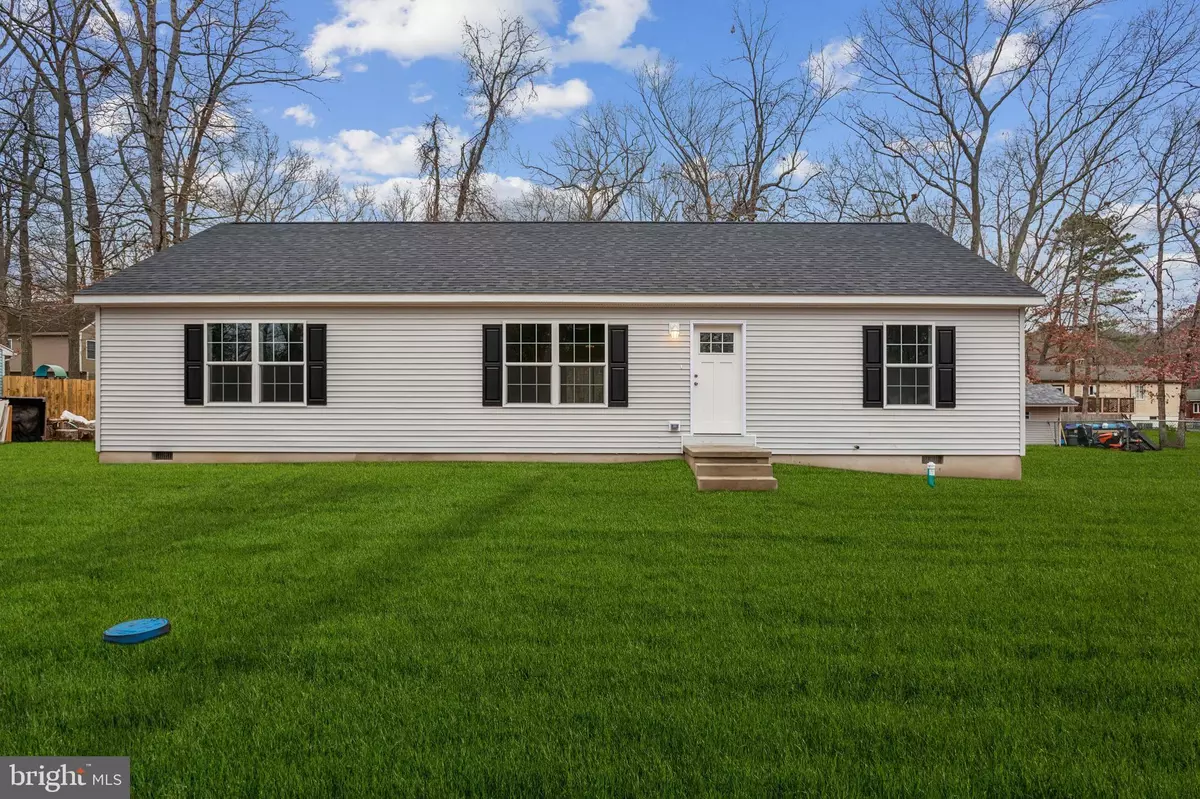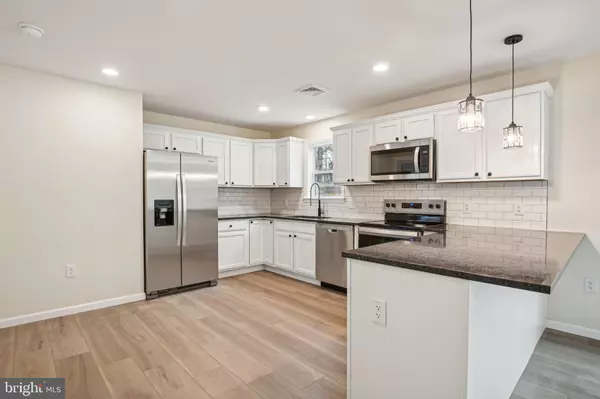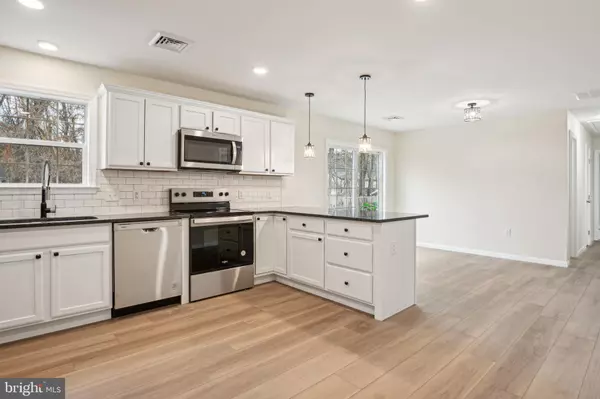3 Beds
2 Baths
1,540 SqFt
3 Beds
2 Baths
1,540 SqFt
Key Details
Property Type Single Family Home
Sub Type Detached
Listing Status Active
Purchase Type For Sale
Square Footage 1,540 sqft
Price per Sqft $249
Subdivision Mirror Lake
MLS Listing ID NJBL2077720
Style Ranch/Rambler
Bedrooms 3
Full Baths 2
HOA Y/N N
Abv Grd Liv Area 1,540
Originating Board BRIGHT
Year Built 2024
Annual Tax Amount $1,063
Tax Year 2024
Lot Size 9,997 Sqft
Acres 0.23
Lot Dimensions 100.00 x 100.00
Property Description
This is a really great gift. a brand new home!
Location, Location, Location ! The most important words in Real Estate. The location is so great sitting so nice on an oversized lot one block from the lake. Easy parking for multiple cars. Please open the door and start to explore. The living room has a nice feel it can accommodate that big really big tv that you have been waiting to get. Look nice dining area with a slider to keep an eye on the kids or the pets. The floors are all continuous vinyl planking . Look at this kitchen! White shaker cabinets , granite counters, stainless steel appliances, look at the sink wit the faucet you have been talking about, the recessed lights and the pendant lights are so nice!
Location
State NJ
County Burlington
Area Pemberton Twp (20329)
Zoning RES
Rooms
Main Level Bedrooms 3
Interior
Interior Features Attic, Bathroom - Stall Shower, Bathroom - Tub Shower, Breakfast Area, Carpet, Combination Kitchen/Dining, Kitchen - Country, Pantry, Recessed Lighting, Walk-in Closet(s)
Hot Water Natural Gas
Cooling Central A/C
Flooring Carpet, Laminate Plank
Inclusions stainless appliances package
Equipment Built-In Microwave, Dishwasher, Icemaker, Oven/Range - Gas, Refrigerator, Stainless Steel Appliances
Fireplace N
Appliance Built-In Microwave, Dishwasher, Icemaker, Oven/Range - Gas, Refrigerator, Stainless Steel Appliances
Heat Source Natural Gas
Laundry Main Floor
Exterior
Exterior Feature Porch(es)
Garage Spaces 2.0
Utilities Available Cable TV Available, Water Available, Sewer Available
Water Access N
View Street
Roof Type Architectural Shingle
Accessibility 2+ Access Exits, No Stairs
Porch Porch(es)
Total Parking Spaces 2
Garage N
Building
Lot Description Cleared, Fishing Available
Story 1
Foundation Concrete Perimeter, Crawl Space
Sewer Public Sewer
Water Public
Architectural Style Ranch/Rambler
Level or Stories 1
Additional Building Above Grade, Below Grade
Structure Type Dry Wall
New Construction Y
Schools
Elementary Schools Aletta Crichton E.S.
Middle Schools Helen A. Fort M.S.
High Schools Pemberton Twp. H.S.
School District Pemberton Township Schools
Others
Pets Allowed Y
Senior Community No
Tax ID 29-00334-00037
Ownership Fee Simple
SqFt Source Assessor
Security Features Carbon Monoxide Detector(s),Smoke Detector
Acceptable Financing Cash, Conventional, FHA, Rural Development, USDA, VA
Horse Property N
Listing Terms Cash, Conventional, FHA, Rural Development, USDA, VA
Financing Cash,Conventional,FHA,Rural Development,USDA,VA
Special Listing Condition Standard
Pets Allowed No Pet Restrictions

"My job is to find and attract mastery-based agents to the office, protect the culture, and make sure everyone is happy! "






