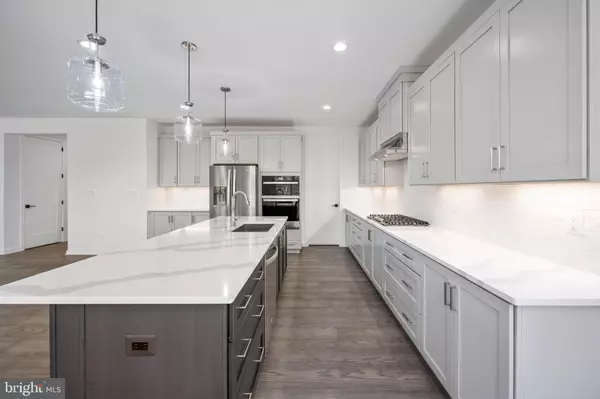5 Beds
5 Baths
3,687 SqFt
5 Beds
5 Baths
3,687 SqFt
Key Details
Property Type Single Family Home
Sub Type Detached
Listing Status Active
Purchase Type For Sale
Square Footage 3,687 sqft
Price per Sqft $311
Subdivision Parkside Village
MLS Listing ID VALO2085646
Style Craftsman
Bedrooms 5
Full Baths 4
Half Baths 1
HOA Fees $103/mo
HOA Y/N Y
Abv Grd Liv Area 2,812
Originating Board BRIGHT
Year Built 2025
Tax Year 2025
Lot Size 4,436 Sqft
Acres 0.1
Property Description
Location
State VA
County Loudoun
Rooms
Other Rooms Dining Room, Primary Bedroom, Bedroom 2, Bedroom 3, Bedroom 4, Bedroom 5, Kitchen, Foyer, Great Room, Recreation Room
Basement Fully Finished, Outside Entrance, Poured Concrete, Rear Entrance, Sump Pump, Walkout Level, Windows
Interior
Interior Features Walk-in Closet(s), Recessed Lighting, Wet/Dry Bar, Dining Area, Pantry, Family Room Off Kitchen, Upgraded Countertops, Carpet, Floor Plan - Open, Combination Dining/Living, Kitchen - Gourmet, Combination Kitchen/Dining, Kitchen - Island
Hot Water 60+ Gallon Tank
Heating Heat Pump(s), Programmable Thermostat
Cooling Central A/C, Programmable Thermostat
Flooring Carpet, Hardwood
Fireplaces Number 1
Fireplaces Type Insert, Gas/Propane, Heatilator
Equipment Cooktop, Dishwasher, Freezer, Oven - Wall, Disposal, Icemaker, Microwave, Oven/Range - Gas, Range Hood, Refrigerator
Fireplace Y
Window Features Energy Efficient,Low-E,Vinyl Clad
Appliance Cooktop, Dishwasher, Freezer, Oven - Wall, Disposal, Icemaker, Microwave, Oven/Range - Gas, Range Hood, Refrigerator
Heat Source Natural Gas
Laundry Hookup
Exterior
Parking Features Garage - Front Entry, Garage Door Opener, Inside Access
Garage Spaces 4.0
Utilities Available Under Ground
Amenities Available Basketball Courts, Jog/Walk Path, Picnic Area, Tot Lots/Playground, Other, Tennis Courts, Bike Trail
Water Access N
Roof Type Architectural Shingle
Accessibility Doors - Lever Handle(s)
Attached Garage 2
Total Parking Spaces 4
Garage Y
Building
Lot Description Landscaping, Backs to Trees, Trees/Wooded
Story 3
Foundation Slab
Sewer Public Sewer
Water Public
Architectural Style Craftsman
Level or Stories 3
Additional Building Above Grade, Below Grade
Structure Type Dry Wall,9'+ Ceilings
New Construction Y
Schools
Elementary Schools Sycolin Creek
Middle Schools Brambleton
High Schools Independence
School District Loudoun County Public Schools
Others
HOA Fee Include Common Area Maintenance,Snow Removal,Trash
Senior Community No
Tax ID NO TAX RECORD
Ownership Fee Simple
SqFt Source Estimated
Security Features Smoke Detector,Carbon Monoxide Detector(s),Security System
Special Listing Condition Standard

"My job is to find and attract mastery-based agents to the office, protect the culture, and make sure everyone is happy! "






