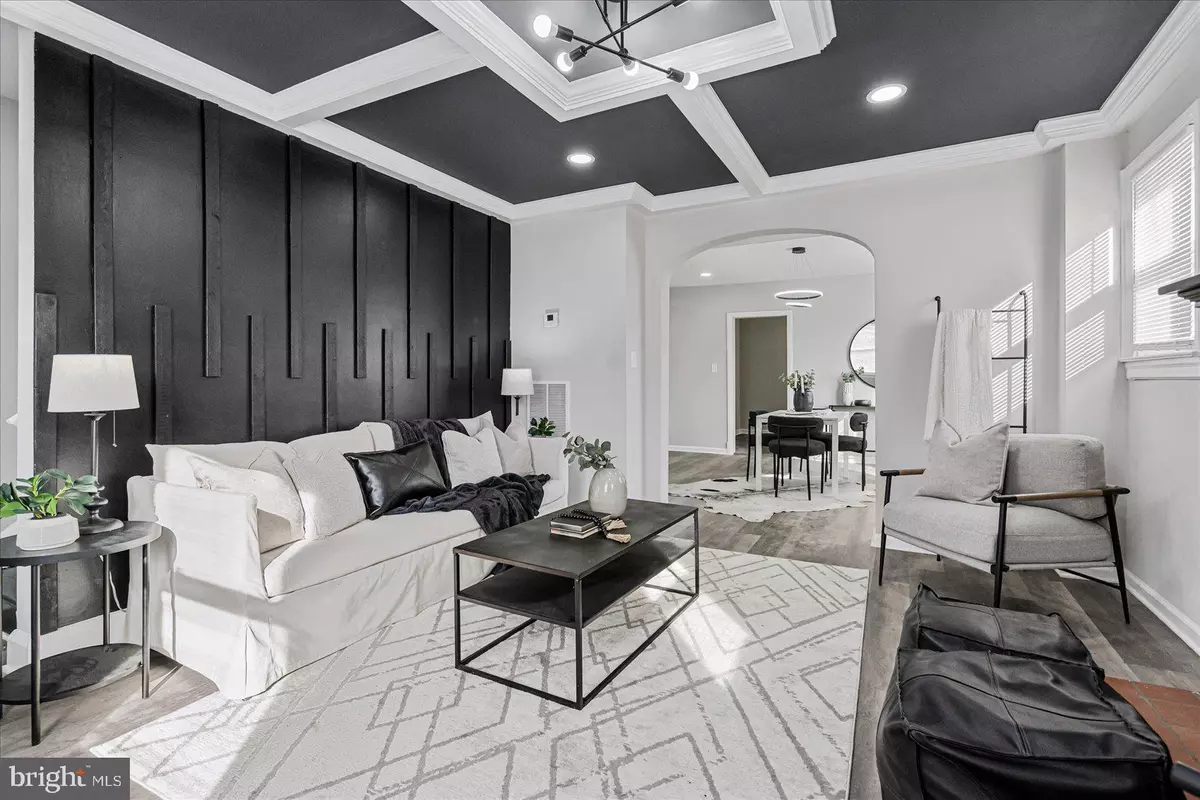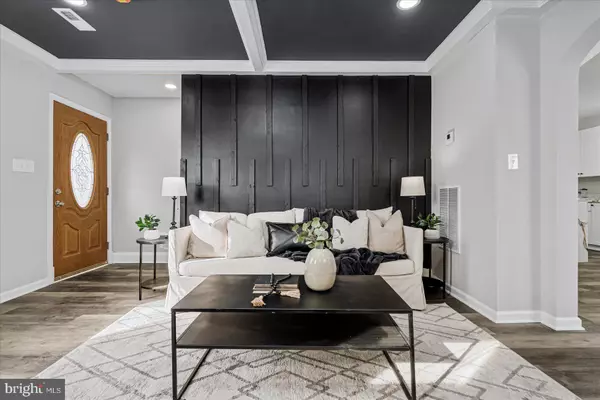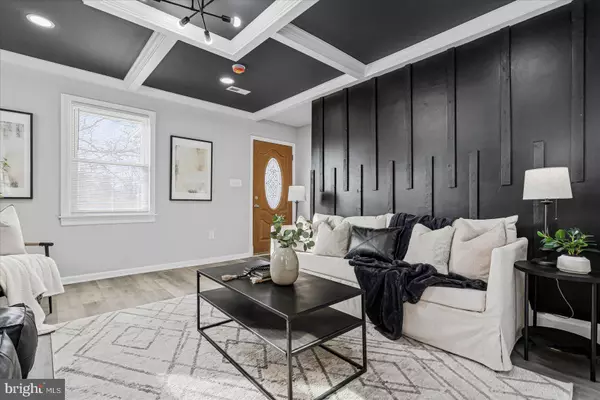6 Beds
5 Baths
2,606 SqFt
6 Beds
5 Baths
2,606 SqFt
Key Details
Property Type Single Family Home
Sub Type Detached
Listing Status Under Contract
Purchase Type For Sale
Square Footage 2,606 sqft
Price per Sqft $163
Subdivision Ridgewood
MLS Listing ID MDBC2115408
Style Cape Cod
Bedrooms 6
Full Baths 5
HOA Y/N N
Abv Grd Liv Area 1,706
Originating Board BRIGHT
Year Built 1948
Annual Tax Amount $2,920
Tax Year 2024
Lot Size 7,800 Sqft
Acres 0.18
Lot Dimensions 1.00 x
Property Description
Location
State MD
County Baltimore
Zoning R
Rooms
Other Rooms Living Room, Dining Room, Primary Bedroom, Bedroom 3, Bedroom 4, Kitchen, Bedroom 1, Sun/Florida Room, In-Law/auPair/Suite, Recreation Room, Bathroom 1, Bathroom 2, Primary Bathroom, Full Bath
Basement Fully Finished
Main Level Bedrooms 1
Interior
Interior Features Bathroom - Tub Shower, Bathroom - Stall Shower, Dining Area, Entry Level Bedroom, Floor Plan - Open, Primary Bath(s), Recessed Lighting, Upgraded Countertops
Hot Water Natural Gas
Heating Forced Air
Cooling Central A/C
Fireplaces Number 2
Fireplaces Type Wood, Electric
Equipment Stainless Steel Appliances, Oven/Range - Gas, Dishwasher, Built-In Microwave, Refrigerator
Fireplace Y
Appliance Stainless Steel Appliances, Oven/Range - Gas, Dishwasher, Built-In Microwave, Refrigerator
Heat Source Natural Gas
Laundry Hookup
Exterior
Parking Features Garage - Rear Entry
Garage Spaces 2.0
Water Access N
Accessibility None
Total Parking Spaces 2
Garage Y
Building
Story 3
Foundation Concrete Perimeter
Sewer Public Sewer
Water Public
Architectural Style Cape Cod
Level or Stories 3
Additional Building Above Grade, Below Grade
New Construction N
Schools
School District Baltimore County Public Schools
Others
Senior Community No
Tax ID 04131800014618
Ownership Fee Simple
SqFt Source Assessor
Special Listing Condition Standard

"My job is to find and attract mastery-based agents to the office, protect the culture, and make sure everyone is happy! "






