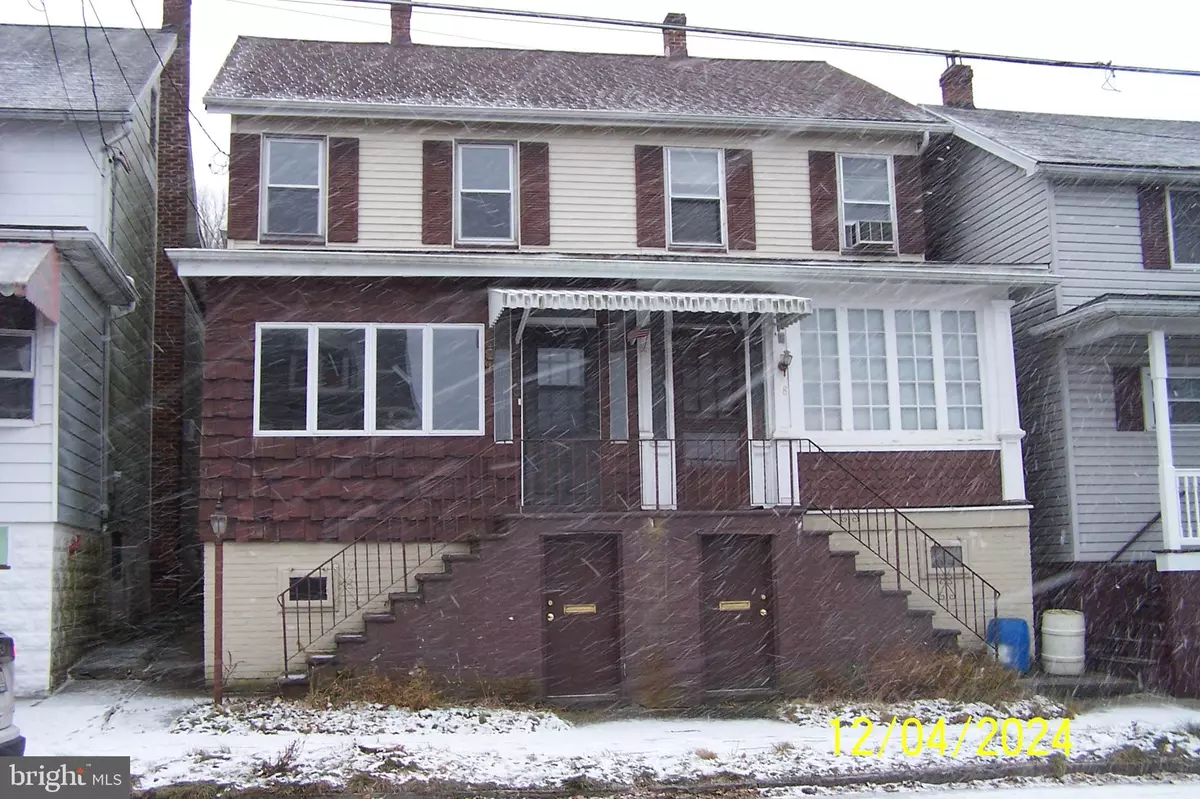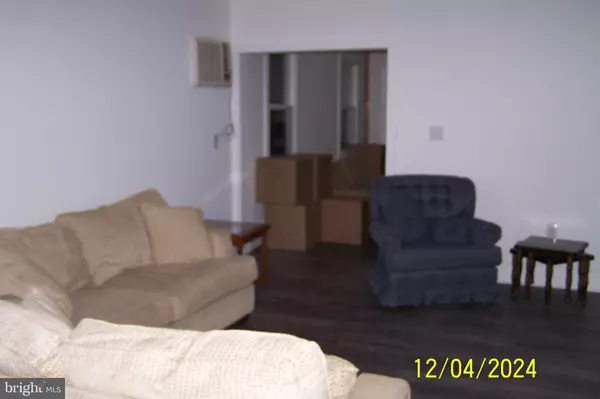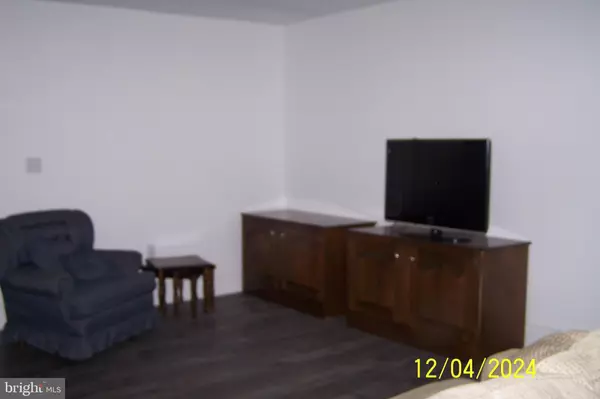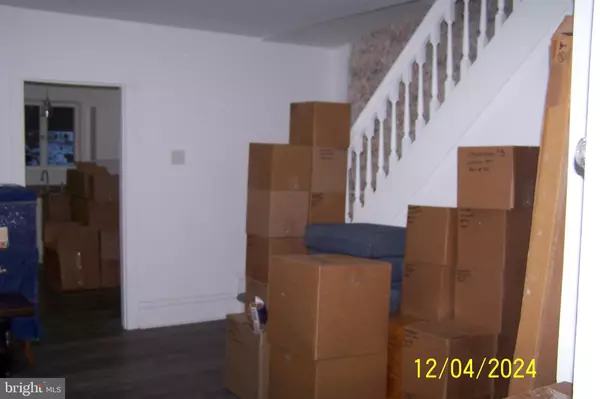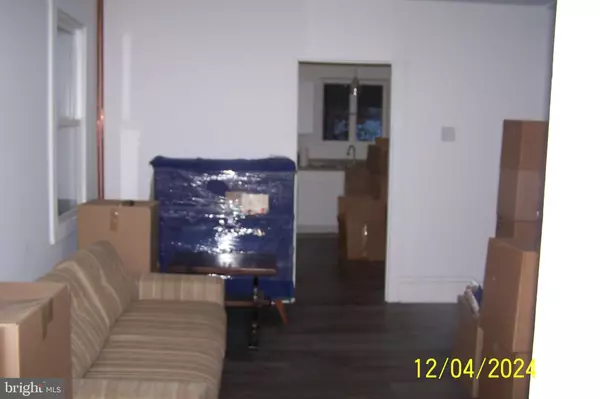7 Beds
3 Baths
2,892 SqFt
7 Beds
3 Baths
2,892 SqFt
Key Details
Property Type Single Family Home
Sub Type Detached
Listing Status Pending
Purchase Type For Sale
Square Footage 2,892 sqft
Price per Sqft $44
MLS Listing ID PACC2005244
Style Traditional
Bedrooms 7
Full Baths 2
Half Baths 1
HOA Y/N N
Abv Grd Liv Area 2,742
Originating Board BRIGHT
Year Built 1881
Annual Tax Amount $2,961
Tax Year 2022
Lot Size 2,613 Sqft
Acres 0.06
Lot Dimensions 36x75
Property Description
Location
State PA
County Carbon
Area Lansford Boro (13409)
Zoning RESIDENTIAL
Rooms
Other Rooms Living Room, Dining Room, Sitting Room, Bedroom 2, Bedroom 3, Bedroom 4, Bedroom 5, Kitchen, Bedroom 1, Laundry, Bedroom 6, Bathroom 1, Bathroom 2, Bonus Room, Half Bath
Basement Full, Front Entrance, Unfinished, Walkout Level
Interior
Interior Features Bathroom - Walk-In Shower, Ceiling Fan(s), Dining Area, Floor Plan - Traditional, Kitchen - Eat-In, Stain/Lead Glass
Hot Water Oil
Heating Hot Water
Cooling Ceiling Fan(s), Window Unit(s)
Flooring Carpet, Luxury Vinyl Tile
Inclusions Some furniture
Equipment Range Hood, Washer, Dryer - Electric
Furnishings Partially
Fireplace N
Window Features Replacement,Wood Frame,Vinyl Clad,Double Hung
Appliance Range Hood, Washer, Dryer - Electric
Heat Source Oil
Laundry Main Floor
Exterior
Exterior Feature Porch(es)
Fence Chain Link, Partially
Water Access N
Roof Type Shingle
Accessibility None
Porch Porch(es)
Garage N
Building
Lot Description Rear Yard
Story 2.5
Foundation Stone
Sewer Public Sewer
Water Public
Architectural Style Traditional
Level or Stories 2.5
Additional Building Above Grade, Below Grade
Structure Type Dry Wall,Plaster Walls
New Construction N
Schools
Elementary Schools Panther Valley Elem
Middle Schools Panther Valley Middle
High Schools Panther Valley Senior
School District Panther Valley
Others
Senior Community No
Tax ID 123A-24-H10 & 123A-24-H09
Ownership Fee Simple
SqFt Source Estimated
Acceptable Financing Conventional, Cash
Listing Terms Conventional, Cash
Financing Conventional,Cash
Special Listing Condition Standard

"My job is to find and attract mastery-based agents to the office, protect the culture, and make sure everyone is happy! "

