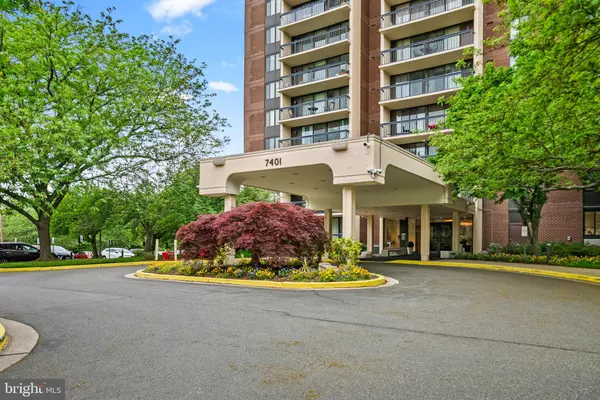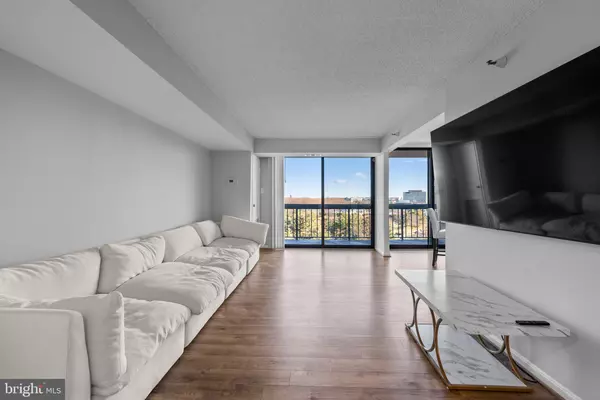2 Beds
2 Baths
1,123 SqFt
2 Beds
2 Baths
1,123 SqFt
Key Details
Property Type Condo
Sub Type Condo/Co-op
Listing Status Active
Purchase Type For Sale
Square Footage 1,123 sqft
Price per Sqft $325
Subdivision Chelsea Towers
MLS Listing ID MDMC2159020
Style Unit/Flat
Bedrooms 2
Full Baths 2
Condo Fees $679/mo
HOA Y/N N
Abv Grd Liv Area 1,123
Originating Board BRIGHT
Year Built 1979
Annual Tax Amount $3,228
Tax Year 2024
Property Description
Location
State MD
County Montgomery
Zoning RESIDENTIAL
Rooms
Main Level Bedrooms 2
Interior
Interior Features Bathroom - Tub Shower, Breakfast Area, Ceiling Fan(s), Combination Dining/Living, Entry Level Bedroom, Kitchen - Table Space, Recessed Lighting, Primary Bath(s), Walk-in Closet(s), Other
Hot Water Electric
Heating Hot Water, Central, Forced Air
Cooling Central A/C
Equipment Built-In Microwave, Disposal, Dishwasher, Exhaust Fan, Oven/Range - Electric, Refrigerator, Stainless Steel Appliances, Stove, Water Heater
Fireplace N
Appliance Built-In Microwave, Disposal, Dishwasher, Exhaust Fan, Oven/Range - Electric, Refrigerator, Stainless Steel Appliances, Stove, Water Heater
Heat Source Electric
Laundry Shared
Exterior
Amenities Available Common Grounds, Concierge, Elevator, Exercise Room, Extra Storage, Jog/Walk Path, Laundry Facilities, Party Room, Pool - Outdoor, Swimming Pool, Fitness Center, Game Room, Tennis Courts, Cable
Water Access N
Accessibility Elevator
Garage N
Building
Story 1
Unit Features Hi-Rise 9+ Floors
Sewer Public Sewer
Water Public
Architectural Style Unit/Flat
Level or Stories 1
Additional Building Above Grade, Below Grade
New Construction N
Schools
School District Montgomery County Public Schools
Others
Pets Allowed N
HOA Fee Include Common Area Maintenance,Lawn Maintenance,Ext Bldg Maint,Custodial Services Maintenance
Senior Community No
Tax ID 161002320731
Ownership Fee Simple
Acceptable Financing Conventional, FHA, VA, Cash
Listing Terms Conventional, FHA, VA, Cash
Financing Conventional,FHA,VA,Cash
Special Listing Condition Standard

"My job is to find and attract mastery-based agents to the office, protect the culture, and make sure everyone is happy! "






