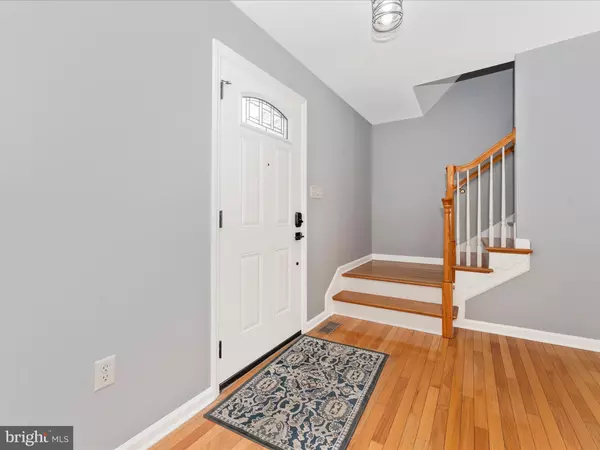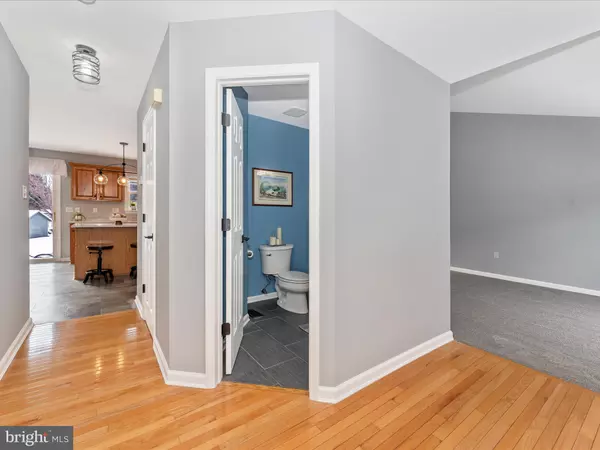3 Beds
3 Baths
1,602 SqFt
3 Beds
3 Baths
1,602 SqFt
Key Details
Property Type Single Family Home
Sub Type Detached
Listing Status Coming Soon
Purchase Type For Sale
Square Footage 1,602 sqft
Price per Sqft $243
Subdivision St James Village North
MLS Listing ID MDWA2025916
Style Colonial
Bedrooms 3
Full Baths 2
Half Baths 1
HOA Fees $86/mo
HOA Y/N Y
Abv Grd Liv Area 1,602
Originating Board BRIGHT
Year Built 2001
Annual Tax Amount $2,439
Tax Year 2024
Lot Size 8,679 Sqft
Acres 0.2
Property Description
Close to major routes for commuters, restaurants and shopping centers.
This home has been lovingly maintained by the original owners, reflecting the pride of ownership.
Don't miss this rare opportunity—schedule your tour today!!
Location
State MD
County Washington
Zoning RT-PU
Rooms
Other Rooms Living Room, Dining Room, Kitchen, Family Room, Basement, Laundry
Basement Unfinished
Interior
Interior Features Bathroom - Soaking Tub, Combination Dining/Living, Family Room Off Kitchen, Kitchen - Island, Primary Bath(s), Walk-in Closet(s)
Hot Water Electric
Cooling Central A/C
Flooring Hardwood, Carpet
Equipment Built-In Microwave, Dryer, ENERGY STAR Refrigerator, Stove, Washer
Furnishings No
Fireplace N
Appliance Built-In Microwave, Dryer, ENERGY STAR Refrigerator, Stove, Washer
Heat Source Propane - Metered
Laundry Basement
Exterior
Parking Features Garage Door Opener
Garage Spaces 6.0
Water Access N
Roof Type Architectural Shingle
Accessibility 32\"+ wide Doors
Attached Garage 2
Total Parking Spaces 6
Garage Y
Building
Story 3
Foundation Permanent
Sewer Public Sewer
Water Public
Architectural Style Colonial
Level or Stories 3
Additional Building Above Grade, Below Grade
New Construction N
Schools
School District Washington County Public Schools
Others
Senior Community No
Tax ID 2210044421
Ownership Fee Simple
SqFt Source Assessor
Horse Property N
Special Listing Condition Standard

"My job is to find and attract mastery-based agents to the office, protect the culture, and make sure everyone is happy! "






