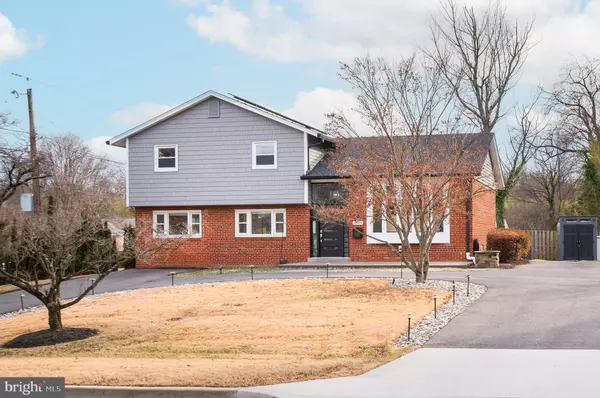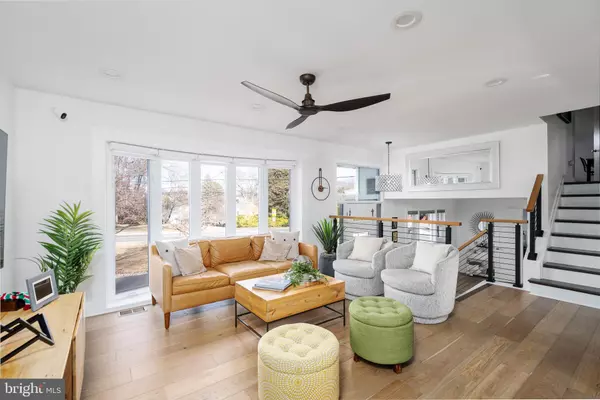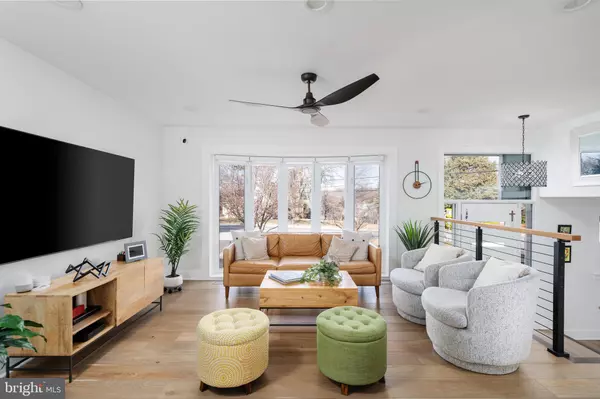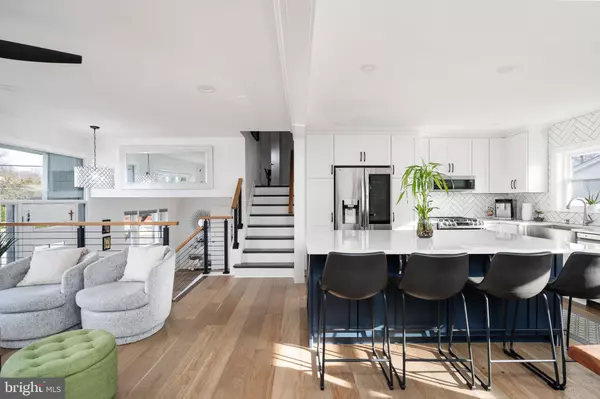4 Beds
3 Baths
2,424 SqFt
4 Beds
3 Baths
2,424 SqFt
Key Details
Property Type Single Family Home
Sub Type Detached
Listing Status Under Contract
Purchase Type For Sale
Square Footage 2,424 sqft
Price per Sqft $534
Subdivision Bradmoor
MLS Listing ID MDMC2159496
Style Split Level
Bedrooms 4
Full Baths 3
HOA Y/N N
Abv Grd Liv Area 1,884
Originating Board BRIGHT
Year Built 1960
Annual Tax Amount $10,262
Tax Year 2024
Lot Size 8,084 Sqft
Acres 0.19
Property Description
Welcome to 6100 Greentree Road, a stunning mid-century split-level home nestled in the heart of Bethesda's highly sought-after Bradmoor neighborhood. Lovingly updated and completely move-in ready, this property effortlessly combines modern sophistication with timeless mid-century charm. Featuring 4 bedrooms, 3 full bathrooms, and over 2,400 square feet of thoughtfully designed living space, this home is a true standout.
The main living area invites you in with an open floor plan that perfectly balances spaces for relaxation and entertaining. Warm wood floors, recessed lighting, and custom built-ins create a welcoming ambiance, while the beautifully upgraded kitchen takes center stage. Boasting stainless steel appliances, a large center island, and abundant storage, it's a dream space for culinary creativity and hosting gatherings.
The fully finished basement offers endless possibilities, whether you envision a media room, a private gym, or a serene office space. Situated on a spacious 8,084-square-foot lot, the outdoor area offers ample room for gardening, outdoor dining, or simply enjoying nature. With six parking spaces, convenience and functionality are seamlessly integrated.
Beyond the property itself, this home is located within the boundaries of Bethesda's award-winning schools: Bradley Hills Elementary, Thomas W. Pyle Middle, and Walt Whitman High School. Renowned for their academic excellence, these schools further enhance the home's appeal and value.
Perfectly located, 6100 Greentree Road is just minutes away from Bethesda's vibrant downtown, offering easy access to premier shopping, dining, and cultural attractions. This home is a rare find, combining style, space, and an unbeatable location. Don't miss the chance to make it your own!
Location
State MD
County Montgomery
Zoning R60
Rooms
Basement Fully Finished, Heated
Main Level Bedrooms 1
Interior
Interior Features Combination Dining/Living, Upgraded Countertops, Primary Bath(s), Built-Ins, Ceiling Fan(s), Entry Level Bedroom, Family Room Off Kitchen, Floor Plan - Open, Kitchen - Island, Recessed Lighting, Window Treatments, Wood Floors
Hot Water Natural Gas
Heating Forced Air
Cooling Central A/C
Equipment Dryer, Cooktop, Dishwasher, Disposal, Exhaust Fan, Icemaker, Oven - Wall, Refrigerator, Washer, Stainless Steel Appliances
Fireplace N
Appliance Dryer, Cooktop, Dishwasher, Disposal, Exhaust Fan, Icemaker, Oven - Wall, Refrigerator, Washer, Stainless Steel Appliances
Heat Source Natural Gas
Laundry Basement
Exterior
Garage Spaces 6.0
Water Access N
Accessibility Other
Total Parking Spaces 6
Garage N
Building
Story 4
Foundation Block
Sewer Public Sewer
Water Public
Architectural Style Split Level
Level or Stories 4
Additional Building Above Grade, Below Grade
New Construction N
Schools
Elementary Schools Bradley Hills
Middle Schools Thomas W. Pyle
High Schools Walt Whitman
School District Montgomery County Public Schools
Others
Senior Community No
Tax ID 160700586165
Ownership Fee Simple
SqFt Source Assessor
Special Listing Condition Standard

"My job is to find and attract mastery-based agents to the office, protect the culture, and make sure everyone is happy! "






