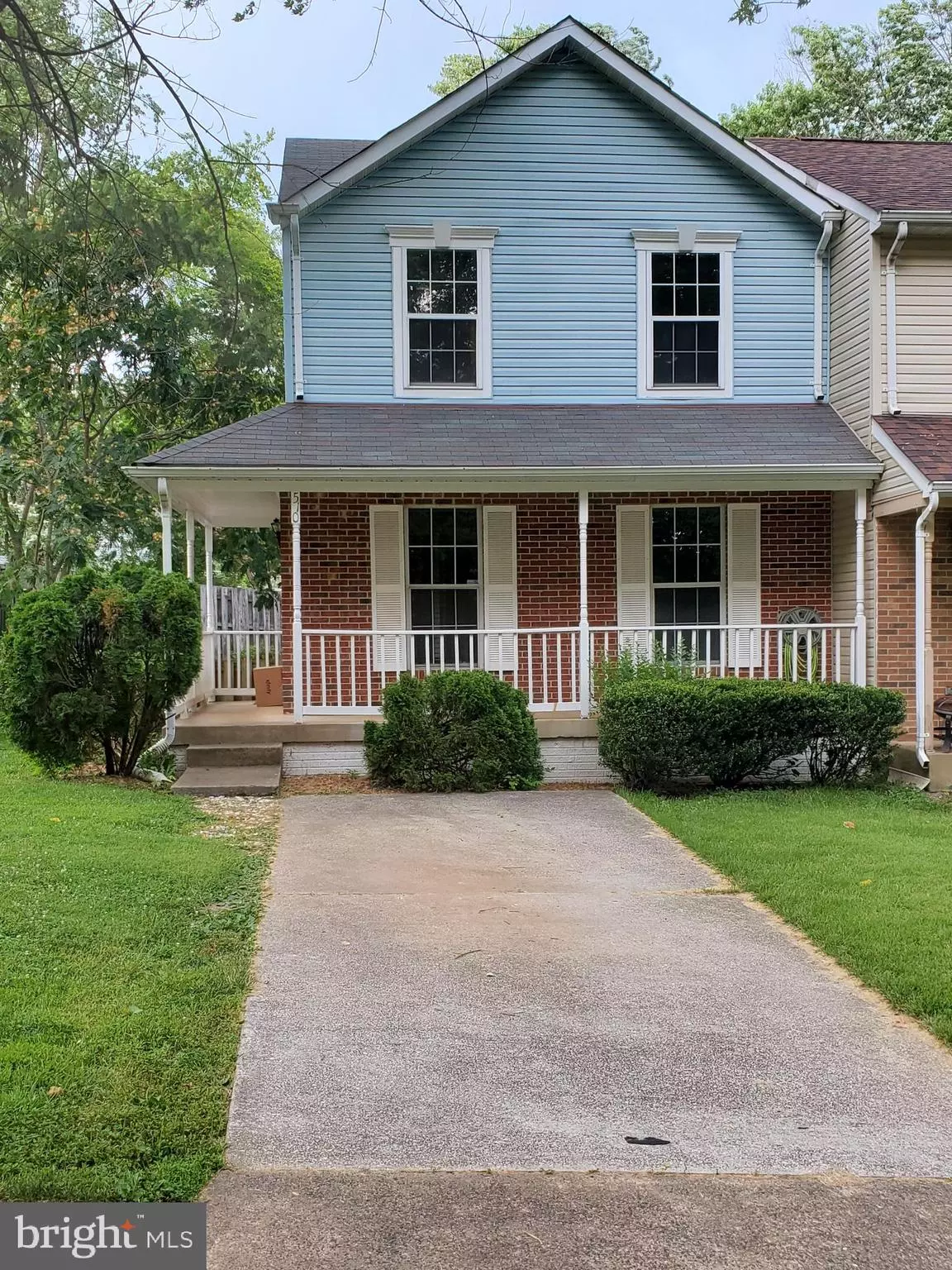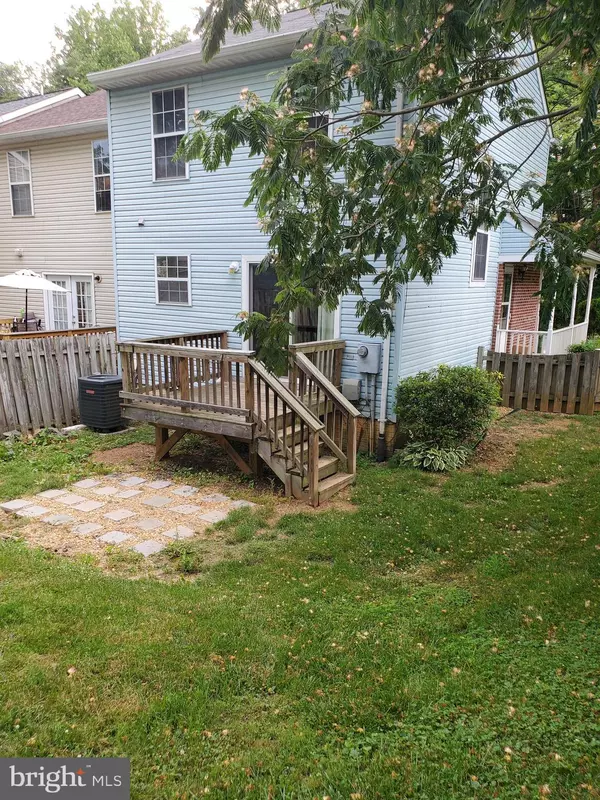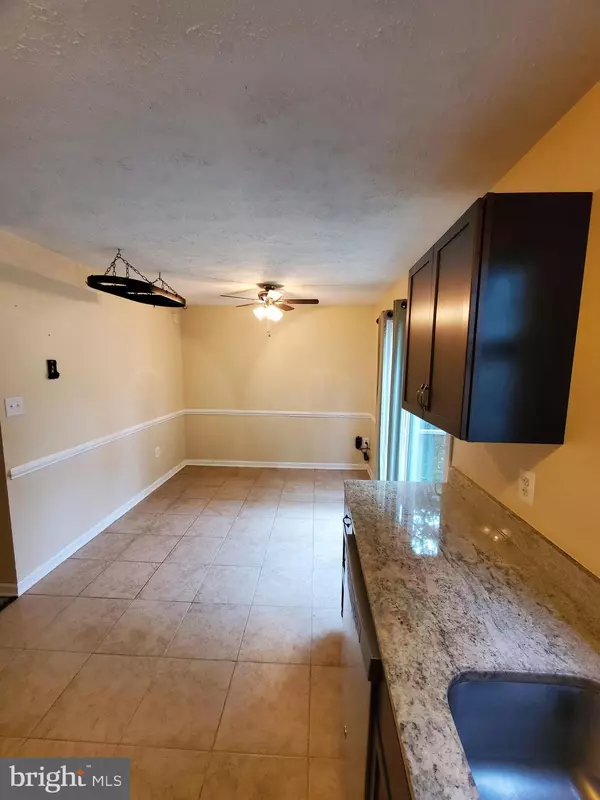4 Beds
3 Baths
1,600 SqFt
4 Beds
3 Baths
1,600 SqFt
Key Details
Property Type Townhouse
Sub Type End of Row/Townhouse
Listing Status Active
Purchase Type For Rent
Square Footage 1,600 sqft
Subdivision Cabin Creekwood
MLS Listing ID VAST2035044
Style Colonial,Traditional
Bedrooms 4
Full Baths 2
Half Baths 1
HOA Y/N Y
Abv Grd Liv Area 1,120
Originating Board BRIGHT
Year Built 1988
Lot Size 3,563 Sqft
Acres 0.08
Property Description
Location
State VA
County Stafford
Zoning R8
Rooms
Basement Fully Finished
Interior
Interior Features Kitchen - Eat-In, Floor Plan - Open
Hot Water Electric
Heating Heat Pump(s)
Cooling None
Flooring Carpet, Ceramic Tile
Equipment Built-In Microwave, Dishwasher, Disposal, Oven/Range - Electric, Range Hood, Refrigerator, Water Heater, Washer/Dryer Stacked
Furnishings No
Fireplace N
Window Features Double Pane
Appliance Built-In Microwave, Dishwasher, Disposal, Oven/Range - Electric, Range Hood, Refrigerator, Water Heater, Washer/Dryer Stacked
Heat Source Electric
Laundry Lower Floor
Exterior
Exterior Feature Porch(es), Deck(s)
Garage Spaces 2.0
Fence Wood, Rear
Utilities Available Cable TV Available, Phone Available
Water Access N
Roof Type Architectural Shingle
Street Surface Black Top
Accessibility None
Porch Porch(es), Deck(s)
Road Frontage Private
Total Parking Spaces 2
Garage N
Building
Lot Description Landscaping
Story 3
Foundation Concrete Perimeter
Sewer Public Sewer
Water Public
Architectural Style Colonial, Traditional
Level or Stories 3
Additional Building Above Grade, Below Grade
Structure Type Dry Wall
New Construction N
Schools
Elementary Schools Kate Waller Barrett
Middle Schools H. H. Poole
High Schools North Stafford
School District Stafford County Public Schools
Others
Pets Allowed Y
HOA Fee Include Snow Removal,Trash
Senior Community No
Tax ID 20M 2 7
Ownership Other
SqFt Source Estimated
Miscellaneous Snow Removal,Trash Removal
Pets Allowed Case by Case Basis, Size/Weight Restriction

"My job is to find and attract mastery-based agents to the office, protect the culture, and make sure everyone is happy! "






