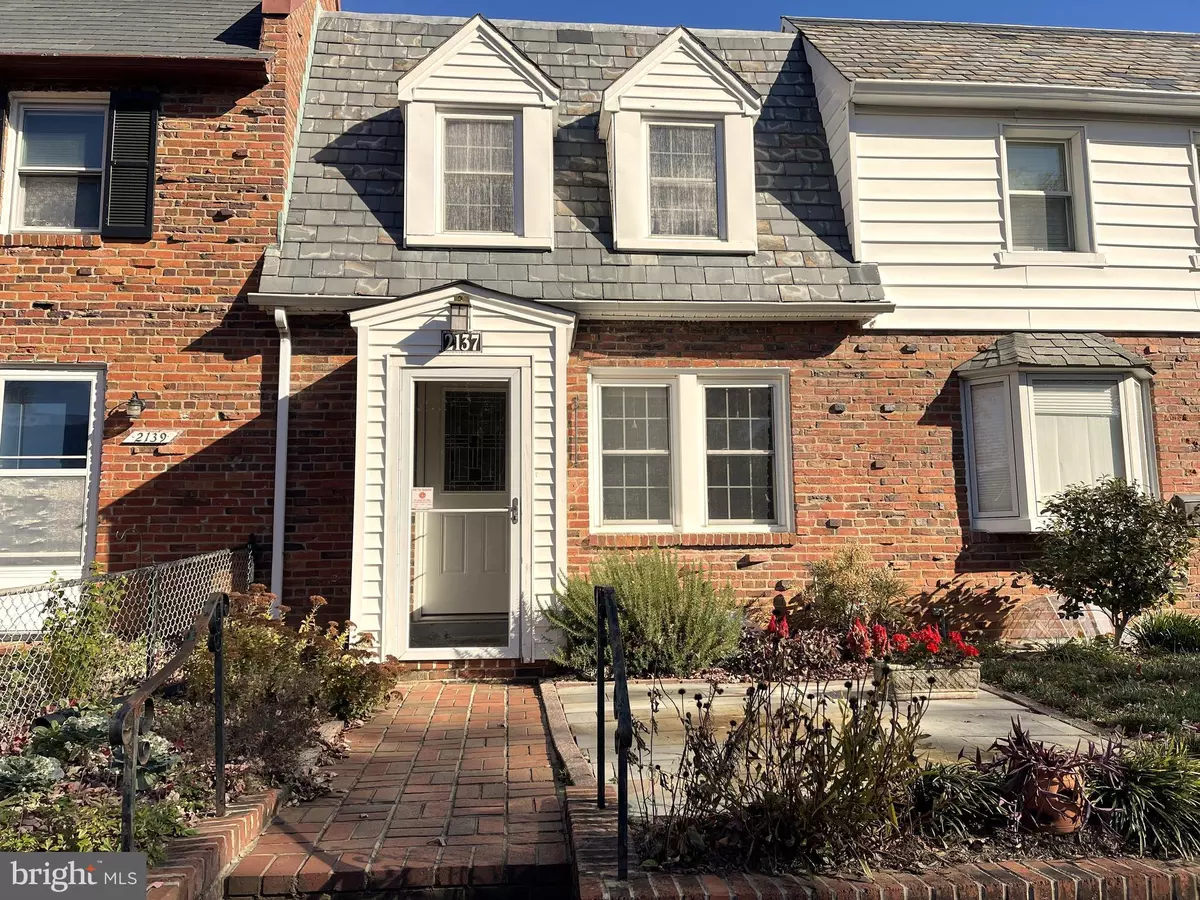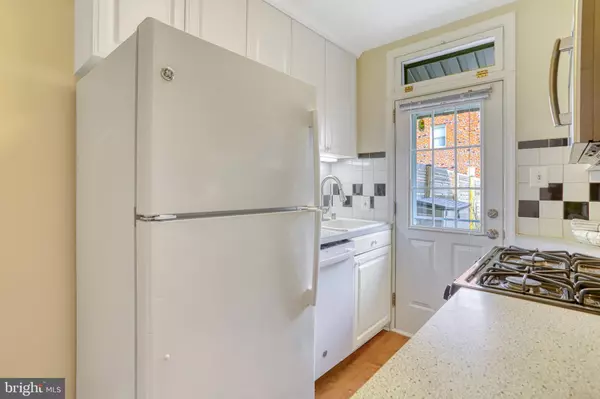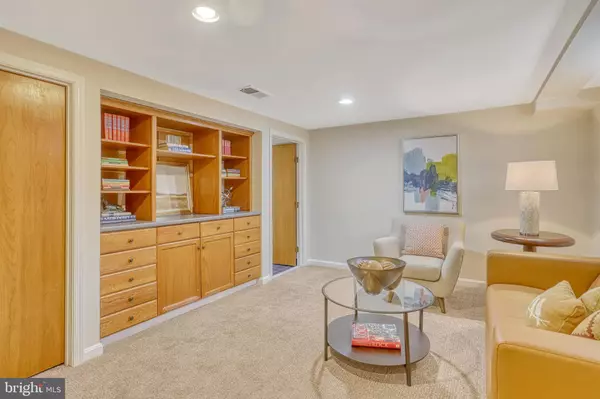2 Beds
2 Baths
864 SqFt
2 Beds
2 Baths
864 SqFt
Key Details
Property Type Townhouse
Sub Type Interior Row/Townhouse
Listing Status Pending
Purchase Type For Sale
Square Footage 864 sqft
Price per Sqft $809
Subdivision Glebewood Village
MLS Listing ID VAAR2051920
Style Colonial
Bedrooms 2
Full Baths 2
HOA Y/N N
Abv Grd Liv Area 864
Originating Board BRIGHT
Year Built 1938
Annual Tax Amount $6,710
Tax Year 2024
Lot Size 1,225 Sqft
Acres 0.03
Property Description
Location
State VA
County Arlington
Zoning R2-7
Rooms
Other Rooms Living Room, Dining Room, Primary Bedroom, Bedroom 2, Kitchen, Family Room, Laundry, Bathroom 1, Bathroom 2
Basement Fully Finished, Connecting Stairway
Interior
Interior Features Ceiling Fan(s), Window Treatments
Hot Water Natural Gas
Heating Forced Air
Cooling Central A/C
Flooring Hardwood, Carpet, Ceramic Tile, Other
Inclusions Safe in Front Bedroom Closet
Equipment Built-In Microwave, Refrigerator, Stove, Dishwasher, Disposal, Washer, Dryer, Icemaker
Fireplace N
Window Features Vinyl Clad,Double Pane,Double Hung
Appliance Built-In Microwave, Refrigerator, Stove, Dishwasher, Disposal, Washer, Dryer, Icemaker
Heat Source Natural Gas
Laundry Basement
Exterior
Fence Rear
Water Access N
Roof Type Slate,Metal,Shingle
Accessibility None
Garage N
Building
Lot Description Front Yard, Interior, Landscaping, No Thru Street, Rear Yard, Vegetation Planting
Story 3
Foundation Block
Sewer Public Sewer
Water Public
Architectural Style Colonial
Level or Stories 3
Additional Building Above Grade, Below Grade
New Construction N
Schools
Elementary Schools Glebe
Middle Schools Swanson
High Schools Yorktown
School District Arlington County Public Schools
Others
Pets Allowed Y
Senior Community No
Tax ID 07-007-018
Ownership Fee Simple
SqFt Source Assessor
Special Listing Condition Standard
Pets Allowed No Pet Restrictions

"My job is to find and attract mastery-based agents to the office, protect the culture, and make sure everyone is happy! "






