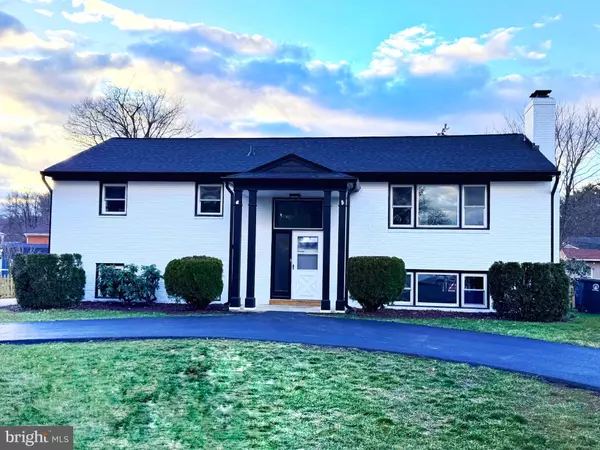5 Beds
3 Baths
2,592 SqFt
5 Beds
3 Baths
2,592 SqFt
Key Details
Property Type Single Family Home
Sub Type Detached
Listing Status Active
Purchase Type For Sale
Square Footage 2,592 sqft
Price per Sqft $318
Subdivision Dry Mill Overlook
MLS Listing ID VALO2085784
Style Split Foyer
Bedrooms 5
Full Baths 3
HOA Y/N N
Abv Grd Liv Area 1,296
Originating Board BRIGHT
Year Built 1961
Annual Tax Amount $5,942
Tax Year 2024
Lot Size 0.330 Acres
Acres 0.33
Property Description
Located in the heart of Leesburg, this is the perfect retreat for those seeking a modern, private, and well-connected home. Here, you'll enjoy the peace of a suburban neighborhood and close proximity to urban amenities, excellent schools, easy access to Washington D.C., Dulles airport, and Leesburg Corner Premium Outlets. For nature lovers, the property is near Morven Park and it is also near the Virginia Wine Trail, famous for its local wineries.
This property has been completely renovated with attention to every detail, utilizing the highest quality materials to ensure durability and comfort. The modern design is complemented by luxurious finishes in every corner, offering a unique living experience. The kitchen features new stainless steel appliances, premium quartz countertops, and high-end plumbing fixtures. The home's heating system has been converted from baseboard to central HVAC with a brand new unit in place. The bathrooms have also been updated with modern finishes and new plumbing. Hardwood floors, new doors, light fixtures and hardware create a bright, welcoming atmosphere in every room.
Two fireplaces—one in the main living room and the other in the family room, create a perfect ambiance for relaxing and enjoying family moments. The new central HVAC system provides year-round comfort, no matter the season.
The exterior has been refreshed with high-end Sherwin Williams paint, and the new roof ensures the house's durability. The driveway has been fully restored, and the landscaping has been carefully designed to enhance the property.
Don't miss the opportunity to make this wonderful home yours!
For more information or to schedule your visit, Contact us today.
Professional photos coming soon!!!!
Location
State VA
County Loudoun
Zoning LB:R4
Rooms
Basement Combination
Main Level Bedrooms 3
Interior
Interior Features Bar, Dining Area, Entry Level Bedroom, Family Room Off Kitchen, Floor Plan - Open, Wood Floors
Hot Water Electric
Heating Baseboard - Electric
Cooling Central A/C
Fireplaces Number 2
Fireplaces Type Wood
Inclusions Samsung SS Appliaces, Trane High efficiency HVAC system, Basement Wet Bar,
Equipment Built-In Microwave, Dishwasher, Disposal, Dryer, Washer, Water Dispenser, Water Heater, Stainless Steel Appliances, Refrigerator, Oven/Range - Electric, Icemaker, Extra Refrigerator/Freezer
Fireplace Y
Window Features Double Hung,Double Pane
Appliance Built-In Microwave, Dishwasher, Disposal, Dryer, Washer, Water Dispenser, Water Heater, Stainless Steel Appliances, Refrigerator, Oven/Range - Electric, Icemaker, Extra Refrigerator/Freezer
Heat Source Electric
Laundry Basement
Exterior
Garage Spaces 6.0
Fence Chain Link, Fully, Rear
Water Access N
Roof Type Architectural Shingle,Asphalt
Street Surface Paved
Accessibility Level Entry - Main
Total Parking Spaces 6
Garage N
Building
Lot Description Cleared, Level
Story 2
Foundation Block, Concrete Perimeter
Sewer Public Sewer
Water Public
Architectural Style Split Foyer
Level or Stories 2
Additional Building Above Grade, Below Grade
Structure Type Dry Wall
New Construction N
Schools
School District Loudoun County Public Schools
Others
Senior Community No
Tax ID 271188460000
Ownership Fee Simple
SqFt Source Assessor
Horse Property N
Special Listing Condition Standard

"My job is to find and attract mastery-based agents to the office, protect the culture, and make sure everyone is happy! "






