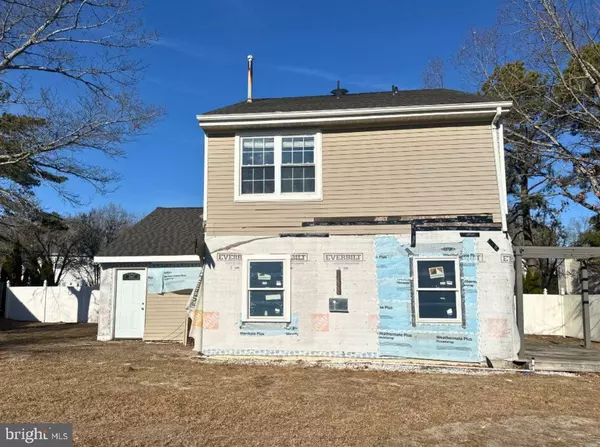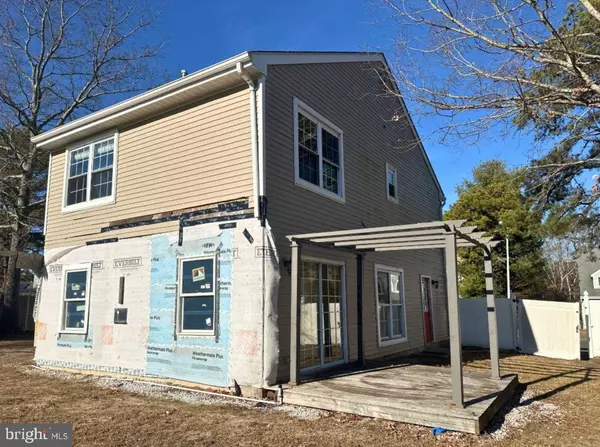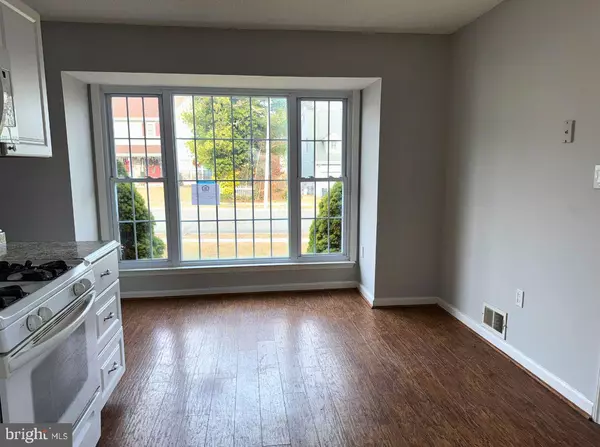3 Beds
3 Baths
1,490 SqFt
3 Beds
3 Baths
1,490 SqFt
Key Details
Property Type Single Family Home
Sub Type Detached
Listing Status Active
Purchase Type For Sale
Square Footage 1,490 sqft
Price per Sqft $224
Subdivision Timbers
MLS Listing ID NJOC2030714
Style Colonial
Bedrooms 3
Full Baths 2
Half Baths 1
HOA Y/N N
Abv Grd Liv Area 1,490
Originating Board BRIGHT
Year Built 1989
Annual Tax Amount $6,430
Tax Year 2024
Lot Size 0.264 Acres
Acres 0.26
Lot Dimensions 92.00 x 125.00
Property Description
While the property is in need of repairs, it presents a fantastic opportunity for buyers looking to add their personal touch and build equity. Located near major roadways, local schools, shopping, area attractions and more, this home is perfect for those seeking a home with potential in Barnegat.
Bring your vision and schedule a showing today—don't miss out on this value-packed property!
Location
State NJ
County Ocean
Area Barnegat Twp (21501)
Zoning RC75
Interior
Interior Features Attic, Bathroom - Tub Shower, Kitchen - Eat-In
Hot Water Natural Gas
Heating Forced Air
Cooling Central A/C
Equipment Dishwasher, Microwave, Refrigerator, Oven/Range - Gas
Furnishings No
Fireplace N
Window Features Sliding
Appliance Dishwasher, Microwave, Refrigerator, Oven/Range - Gas
Heat Source Natural Gas
Laundry Upper Floor
Exterior
Exterior Feature Deck(s)
Parking Features Inside Access
Garage Spaces 1.0
Fence Vinyl, Wood
Water Access N
View Street
Roof Type Shingle
Accessibility None
Porch Deck(s)
Attached Garage 1
Total Parking Spaces 1
Garage Y
Building
Story 2
Foundation Slab
Sewer Public Sewer
Water Public
Architectural Style Colonial
Level or Stories 2
Additional Building Above Grade, Below Grade
New Construction N
Others
Pets Allowed Y
Senior Community No
Tax ID 01-00116 16-00011
Ownership Fee Simple
SqFt Source Assessor
Special Listing Condition REO (Real Estate Owned)
Pets Allowed No Pet Restrictions

"My job is to find and attract mastery-based agents to the office, protect the culture, and make sure everyone is happy! "






