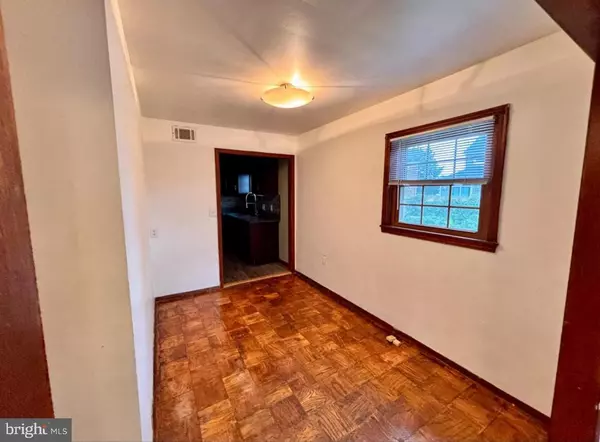3 Beds
2 Baths
820 SqFt
3 Beds
2 Baths
820 SqFt
Key Details
Property Type Single Family Home
Sub Type Detached
Listing Status Pending
Purchase Type For Sale
Square Footage 820 sqft
Price per Sqft $681
Subdivision Southgate
MLS Listing ID VAAR2051932
Style Raised Ranch/Rambler
Bedrooms 3
Full Baths 2
HOA Y/N N
Abv Grd Liv Area 820
Originating Board BRIGHT
Year Built 1954
Annual Tax Amount $6,437
Tax Year 2024
Lot Size 4,000 Sqft
Acres 0.09
Property Description
Home is being sold AS IS. Shed in the back does not coney and will be removed prior to closing.
Location
State VA
County Arlington
Zoning R-5
Rooms
Other Rooms Bedroom 2, Bedroom 3, Kitchen, Family Room, Bedroom 1, Recreation Room
Basement Full
Main Level Bedrooms 3
Interior
Hot Water Electric
Heating Central
Cooling Central A/C
Fireplaces Number 1
Equipment Refrigerator, Stove
Fireplace Y
Appliance Refrigerator, Stove
Heat Source Electric
Exterior
Water Access N
Accessibility None
Garage N
Building
Story 1
Foundation Slab
Sewer Public Sewer
Water Public
Architectural Style Raised Ranch/Rambler
Level or Stories 1
Additional Building Above Grade, Below Grade
New Construction N
Schools
School District Arlington County Public Schools
Others
Senior Community No
Tax ID 33-008-009
Ownership Fee Simple
SqFt Source Assessor
Special Listing Condition Standard

"My job is to find and attract mastery-based agents to the office, protect the culture, and make sure everyone is happy! "






