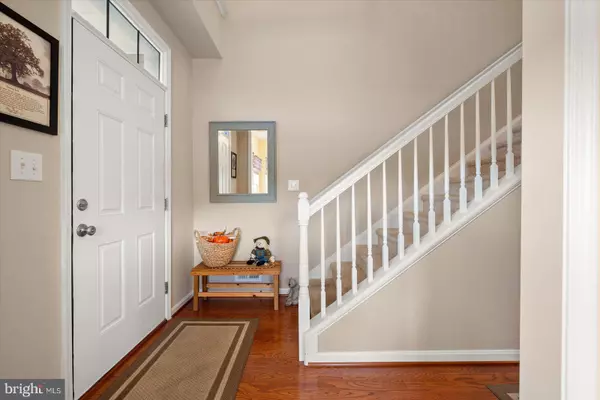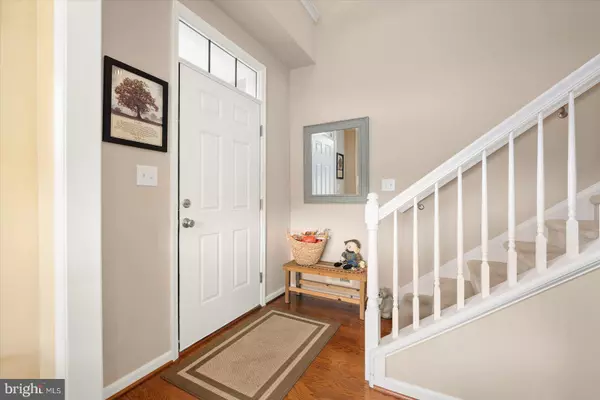3 Beds
3 Baths
2,100 SqFt
3 Beds
3 Baths
2,100 SqFt
Key Details
Property Type Condo
Sub Type Condo/Co-op
Listing Status Coming Soon
Purchase Type For Sale
Square Footage 2,100 sqft
Price per Sqft $209
Subdivision Fairway Village
MLS Listing ID DESU2076430
Style Coastal
Bedrooms 3
Full Baths 2
Half Baths 1
Condo Fees $712/qua
HOA Fees $172/qua
HOA Y/N Y
Abv Grd Liv Area 2,100
Originating Board BRIGHT
Year Built 2014
Annual Tax Amount $7,277
Tax Year 2024
Lot Size 35.060 Acres
Acres 35.06
Lot Dimensions 0.00 x 0.00
Property Description
Experience the perfect blend of convenience and coastal charm in this stunning end-unit townhome-style home, located just minutes from the heart of Bethany Beach. Imagine being close to the vibrant boardwalk, where you can savor local dining, explore unique shops, and enjoy endless entertainment options. Families will love the nearby sandy shores, offering sun-soaked days, gentle waves, and unforgettable seaside memories.
Prime Community & Lifestyle Amenities:
Situated in the sought-after Fairway Village community, this home offers access to an array of premium amenities:
A welcoming clubhouse for social events and gatherings.
A sparkling inground pool with an expansive deck—perfect for lounging in the sun.
Tennis and pickleball courts right next door for staying active and having fun.
Thoughtfully Designed for Comfort & Style:
This bright and airy home features scenic pond views and a layout designed to meet all your needs:
First-Floor Primary Suite: Enjoy the convenience of a spacious bedroom and en-suite bath.
Gourmet Kitchen: Stainless steel appliances, granite countertops, and a breakfast nook make it a chef's dream.
Open Living Space: A light-filled living room surrounded by windows connects to a private patio, ideal for morning coffee, barbecues, or relaxing evenings.
Flexible Upper Level:
The second floor boasts a versatile loft space, perfect for a home office or additional living area. Two generously sized bedrooms and a full bath provide ample space for family and guests to unwind in comfort.
Extra Convenience:
An attached garage offers shelter for your vehicle and plenty of room for storing your beach gear, bikes, and more.
Location, Location, Location:
Fairway Village places you just a short drive from Bethany Beach's main attractions while offering a peaceful retreat. Whether you're seeking the excitement of the boardwalk or the tranquility of the shore, this home provides the perfect base for creating lifelong memories.
Schedule your private tour today and make this coastal haven your new home!
Location
State DE
County Sussex
Area Baltimore Hundred (31001)
Zoning TN
Rooms
Main Level Bedrooms 1
Interior
Hot Water Electric
Heating Heat Pump(s), Forced Air
Cooling Central A/C, Heat Pump(s)
Flooring Luxury Vinyl Plank, Carpet
Equipment Built-In Microwave, Dishwasher, Dryer - Electric, Oven/Range - Electric, Refrigerator, Icemaker, Washer
Furnishings No
Fireplace N
Window Features Energy Efficient,Double Hung,Low-E
Appliance Built-In Microwave, Dishwasher, Dryer - Electric, Oven/Range - Electric, Refrigerator, Icemaker, Washer
Heat Source Electric, Propane - Metered
Laundry Dryer In Unit, Washer In Unit
Exterior
Exterior Feature Patio(s)
Parking Features Garage - Front Entry, Garage Door Opener
Garage Spaces 2.0
Utilities Available Cable TV, Electric Available, Phone Available, Water Available, Sewer Available
Amenities Available Pool - Outdoor, Recreational Center, Tennis Courts, Tot Lots/Playground
Water Access N
View Pond, Street
Roof Type Architectural Shingle
Street Surface Black Top
Accessibility None
Porch Patio(s)
Road Frontage HOA
Attached Garage 1
Total Parking Spaces 2
Garage Y
Building
Lot Description Cleared, Adjoins - Open Space, Pond
Story 2
Foundation Slab
Sewer Public Sewer
Water Public
Architectural Style Coastal
Level or Stories 2
Additional Building Above Grade, Below Grade
Structure Type Dry Wall
New Construction N
Schools
Elementary Schools Lord Baltimore
School District Indian River
Others
Pets Allowed Y
HOA Fee Include Common Area Maintenance,Lawn Care Front,Lawn Care Rear,Lawn Care Side,Lawn Maintenance,Management,Recreation Facility,Snow Removal,Trash,Pool(s)
Senior Community No
Tax ID 134-16.00-23.00
Ownership Fee Simple
SqFt Source Assessor
Acceptable Financing Cash, Conventional, Other, FHA
Horse Property N
Listing Terms Cash, Conventional, Other, FHA
Financing Cash,Conventional,Other,FHA
Special Listing Condition Standard
Pets Allowed No Pet Restrictions

"My job is to find and attract mastery-based agents to the office, protect the culture, and make sure everyone is happy! "






