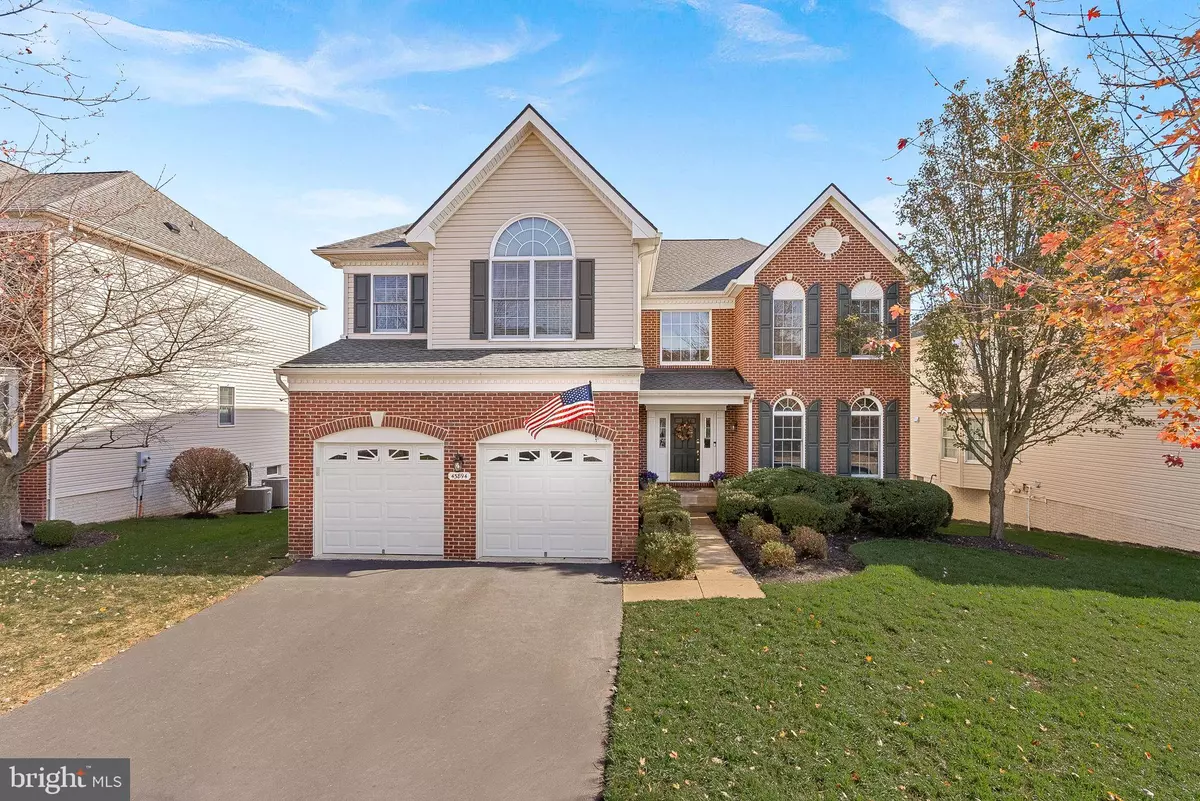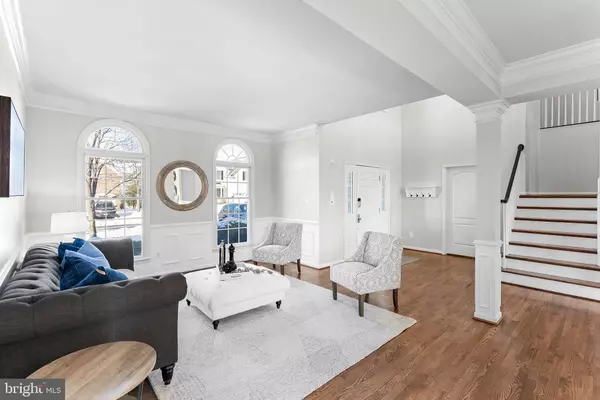4 Beds
4 Baths
4,478 SqFt
4 Beds
4 Baths
4,478 SqFt
Key Details
Property Type Single Family Home
Sub Type Detached
Listing Status Active
Purchase Type For Sale
Square Footage 4,478 sqft
Price per Sqft $262
Subdivision Hunt-Belmont Cntry Club
MLS Listing ID VALO2085890
Style Colonial
Bedrooms 4
Full Baths 3
Half Baths 1
HOA Fees $203/mo
HOA Y/N Y
Abv Grd Liv Area 3,265
Originating Board BRIGHT
Year Built 2005
Annual Tax Amount $8,088
Tax Year 2024
Lot Size 7,405 Sqft
Acres 0.17
Property Description
The gourmet kitchen with updated appliances (2020) has been transformed with brand-new quartz countertops and a stylish backsplash giving the space a fresh, contemporary feel. The main level boasts refinished and stained hardwood floors and updated lighting adds warmth and elegance to the living spaces. Two story family room streams in natural light and the dedicated office space is perfect for those working from home. Convenient main level laundry room with cabinetry.
Brand new carpeting was just installed on the upper level. The primary suite is a true retreat, featuring a custom walk-in closet with built-in shelves and drawers, and a refreshed en-suite bathroom with a frameless glass shower enclosure, updated faucets, and new vanity lights. Sizable secondary bedrooms and a loft creates an additional "hang out" or office space.
Walk out basement with updated LVP is a great entertaining spot with a bar, pool table, and movie screen (both convey) and offers additional versatility with a dedicated gym space, perfect for staying active at home. Plenty of space in the unfinished utility/storage room for all of your storage needs.
Major system updates include a new roof installed in 2023, a two-zone HVAC system replaced in 2024, and a new water heater in 2024, ensuring peace of mind for years to come.
Barbeque on the deck overlooking the pond (fountain is on during warmer months) or warm up in the hot tub that conveys!
These thoughtful upgrades, along with the home's sought-after location, create an irresistible opportunity to own a truly exceptional property.
Choose which country club membership option suits your needs for your lifestyle. Schedule your tour today to experience the charm and luxury of this beautiful home!
Please note, any advertised open houses are subject to change or cancellation for inclement weather. Please remove shoes when entering or use booties provided.
Location
State VA
County Loudoun
Zoning R8
Rooms
Other Rooms Living Room, Dining Room, Primary Bedroom, Bedroom 2, Bedroom 3, Bedroom 4, Kitchen, Game Room, Family Room, Den, Laundry, Other, Office
Basement Full, Walkout Level, Windows
Interior
Interior Features Kitchen - Gourmet, Breakfast Area, Combination Kitchen/Living, Kitchen - Island, Kitchen - Table Space, Combination Dining/Living, Kitchen - Eat-In, Crown Moldings, Double/Dual Staircase, Upgraded Countertops, Primary Bath(s), Window Treatments, Wet/Dry Bar
Hot Water Natural Gas
Heating Forced Air
Cooling Ceiling Fan(s), Central A/C
Flooring Hardwood
Fireplaces Number 1
Fireplaces Type Equipment
Inclusions pool table, movie theater screen, bar tv, gym tv, primary bedroom tv, mirror above fireplace, pan rack, front door lock and ring door bell conveys
Equipment Cooktop, Dishwasher, Disposal, Dryer, Exhaust Fan, Humidifier, Icemaker, Microwave, Oven - Self Cleaning, Oven - Wall, Oven/Range - Gas, Refrigerator, Washer
Fireplace Y
Window Features Bay/Bow
Appliance Cooktop, Dishwasher, Disposal, Dryer, Exhaust Fan, Humidifier, Icemaker, Microwave, Oven - Self Cleaning, Oven - Wall, Oven/Range - Gas, Refrigerator, Washer
Heat Source Natural Gas
Laundry Has Laundry, Main Floor
Exterior
Exterior Feature Deck(s), Patio(s)
Parking Features Garage Door Opener
Garage Spaces 4.0
Fence Rear
Amenities Available Basketball Courts, Bar/Lounge, Exercise Room, Jog/Walk Path, Pool - Outdoor, Golf Course, Golf Club, Tot Lots/Playground, Tennis Courts, Volleyball Courts
Water Access N
View Pond
Roof Type Architectural Shingle
Accessibility None
Porch Deck(s), Patio(s)
Attached Garage 2
Total Parking Spaces 4
Garage Y
Building
Lot Description Backs - Open Common Area
Story 3
Foundation Concrete Perimeter
Sewer Public Sewer
Water Public
Architectural Style Colonial
Level or Stories 3
Additional Building Above Grade, Below Grade
New Construction N
Schools
Elementary Schools Newton-Lee
Middle Schools Belmont Ridge
High Schools Riverside
School District Loudoun County Public Schools
Others
HOA Fee Include Common Area Maintenance,High Speed Internet,Management,Pool(s),Cable TV,Trash,Snow Removal,Reserve Funds
Senior Community No
Tax ID 084280792000
Ownership Fee Simple
SqFt Source Assessor
Special Listing Condition Standard

"My job is to find and attract mastery-based agents to the office, protect the culture, and make sure everyone is happy! "






