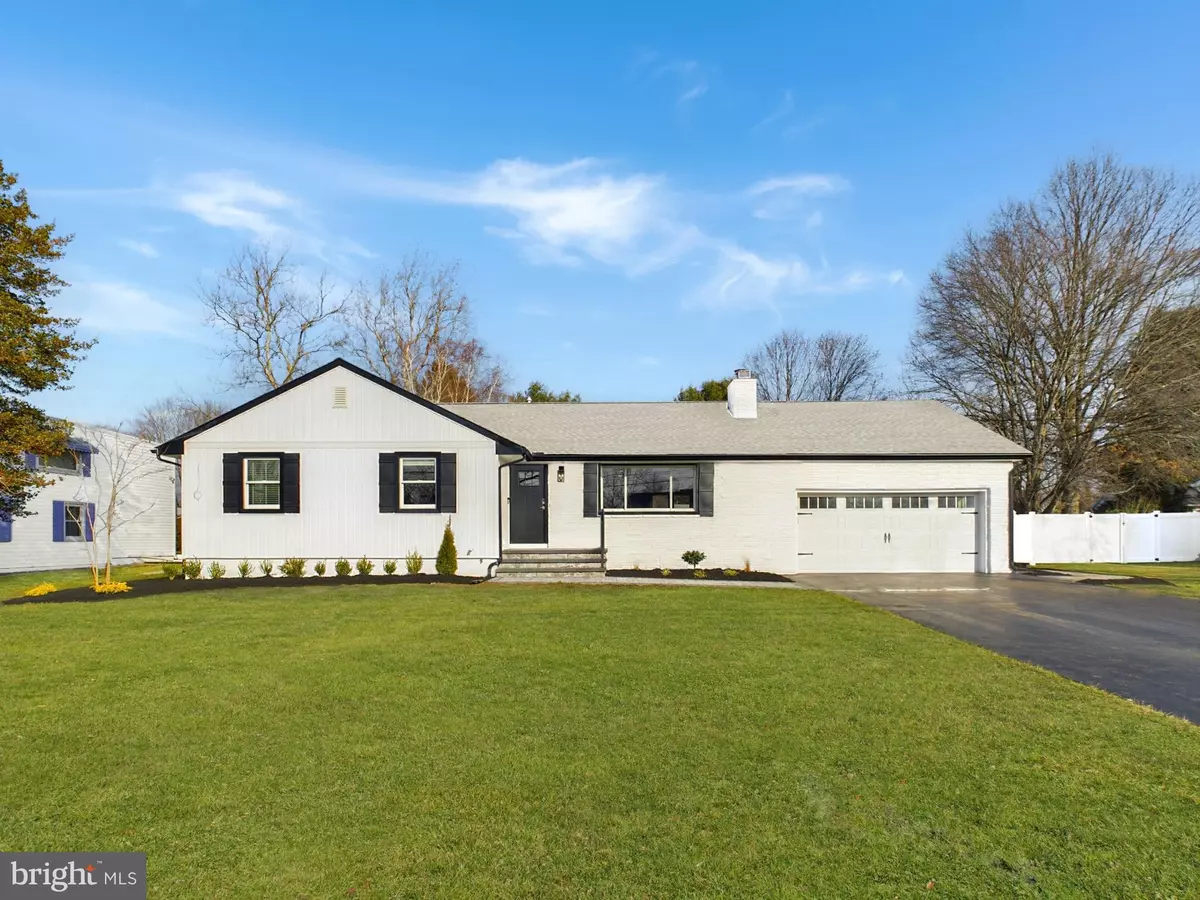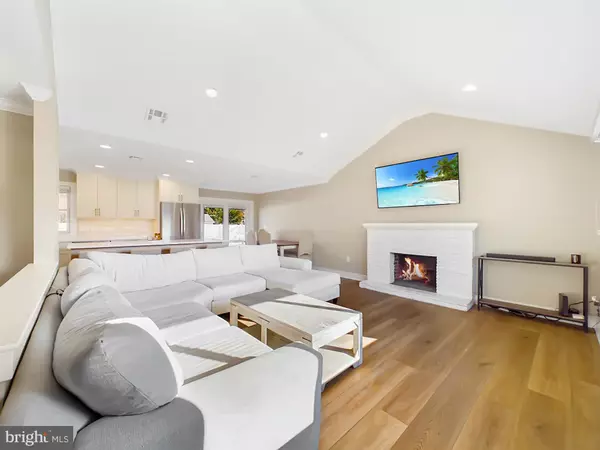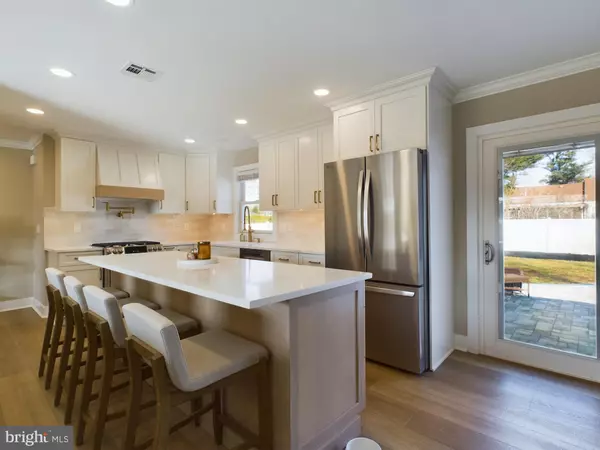3 Beds
3 Baths
1,340 SqFt
3 Beds
3 Baths
1,340 SqFt
Key Details
Property Type Single Family Home
Sub Type Detached
Listing Status Active
Purchase Type For Sale
Square Footage 1,340 sqft
Price per Sqft $559
MLS Listing ID NJMM2003292
Style Ranch/Rambler
Bedrooms 3
Full Baths 2
Half Baths 1
HOA Y/N N
Abv Grd Liv Area 1,340
Originating Board BRIGHT
Year Built 1952
Annual Tax Amount $9,227
Tax Year 2024
Lot Size 0.290 Acres
Acres 0.29
Lot Dimensions 100 x 125
Property Description
Location
State NJ
County Monmouth
Area Freehold Twp (21317)
Zoning R-15
Direction Southwest
Rooms
Other Rooms Living Room, Dining Room, Primary Bedroom, Bedroom 2, Bedroom 3, Kitchen, Family Room, Laundry, Mud Room, Bonus Room, Primary Bathroom, Full Bath, Half Bath
Basement Fully Finished
Main Level Bedrooms 3
Interior
Hot Water Natural Gas
Heating Forced Air
Cooling Central A/C
Flooring Tile/Brick, Engineered Wood
Fireplaces Number 1
Fireplaces Type Brick, Mantel(s)
Inclusions Blinds/Shades; Ceiling Fan(s); Dishwasher; Dryer; Garage Door Opener; Gas Cooking; Light Fixtures; Microwave; Refrigerator; Stove; Stove Hood; Washer
Equipment Built-In Microwave, Dishwasher, Dryer, Extra Refrigerator/Freezer, Range Hood, Refrigerator, Stove, Washer, Water Heater
Furnishings No
Fireplace Y
Appliance Built-In Microwave, Dishwasher, Dryer, Extra Refrigerator/Freezer, Range Hood, Refrigerator, Stove, Washer, Water Heater
Heat Source Natural Gas
Laundry Lower Floor
Exterior
Parking Features Garage Door Opener, Inside Access
Garage Spaces 2.0
Fence Vinyl
Pool Fenced, Filtered, In Ground, Saltwater
Water Access N
Roof Type Shingle
Accessibility None
Attached Garage 2
Total Parking Spaces 2
Garage Y
Building
Lot Description Cleared, Front Yard, Level, Rear Yard
Story 2
Foundation Block
Sewer Public Sewer
Water Public
Architectural Style Ranch/Rambler
Level or Stories 2
Additional Building Above Grade, Below Grade
Structure Type Dry Wall,Vaulted Ceilings
New Construction N
Schools
Elementary Schools C Richard Applegate
Middle Schools Dwight D Eisenhower
High Schools Freehold Township
School District Freehold Township Elementary And Middle Schools
Others
Pets Allowed Y
Senior Community No
Tax ID 17-00021-0000-00007
Ownership Fee Simple
SqFt Source Estimated
Acceptable Financing Cash, Conventional, FHA
Listing Terms Cash, Conventional, FHA
Financing Cash,Conventional,FHA
Special Listing Condition Standard
Pets Allowed No Pet Restrictions

"My job is to find and attract mastery-based agents to the office, protect the culture, and make sure everyone is happy! "






