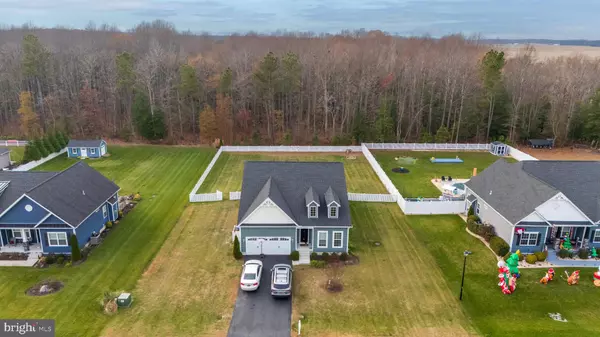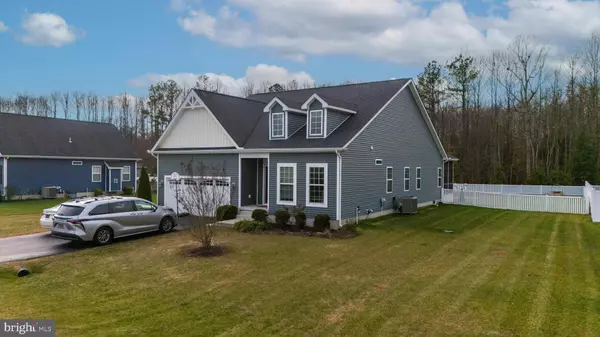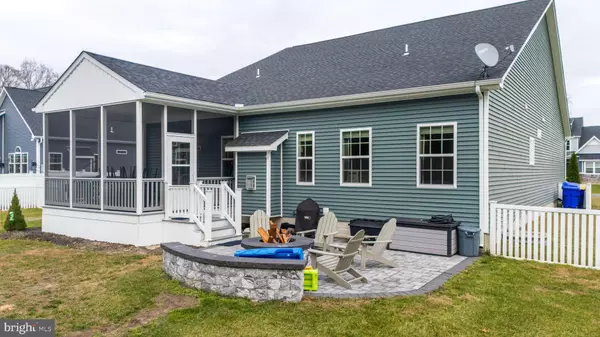4 Beds
3 Baths
1,990 SqFt
4 Beds
3 Baths
1,990 SqFt
Key Details
Property Type Single Family Home
Sub Type Detached
Listing Status Active
Purchase Type For Sale
Square Footage 1,990 sqft
Price per Sqft $221
Subdivision Longwood Lakes
MLS Listing ID DESU2075346
Style Craftsman
Bedrooms 4
Full Baths 3
HOA Fees $180/qua
HOA Y/N Y
Abv Grd Liv Area 1,990
Originating Board BRIGHT
Year Built 2018
Annual Tax Amount $1,180
Tax Year 2024
Lot Size 0.500 Acres
Acres 0.5
Lot Dimensions 105.00 x 210.00
Property Description
The heart of this home is the expansive family room, bathed in natural light and anchored by a cozy fireplace, ideal for relaxing evenings. The open layout seamlessly flows into the gourmet kitchen, featuring a generous island perfect for meal prep or casual dining. A separate dining space adds an elegant touch, making it perfect for hosting dinner parties or enjoying meals. The main living area is also equipped with already-installed surround sound, enhancing your entertainment experience.
A large laundry room provides added convenience, making household chores a breeze while offering ample storage space.
The primary suite is a private sanctuary, boasting a walk-in closet and an en-suite bathroom with a soaking tub—creating the ideal space to relax and unwind. The fully finished basement adds even more living space, complete with its own fireplace, an office space, and a Jack-and-Jill bathroom, perfect for guests or family members seeking privacy. The basement offers endless possibilities for a home theater, game room, or guest suite.
Step outside into your private oasis. The large fenced backyard is perfect for entertaining or simply relaxing with loved ones. Picture evenings by the firepit, afternoons spent on the porch, or weekends hosting barbecues in this peaceful, spacious setting.
Located with easy access to Millsboro's amenities, this home offers the best of both worlds—peaceful, residential living with proximity to parks, golf courses, shopping, restaurants, and more. Whether you're looking for a quiet retreat or a space to entertain, this property is ready to be your forever home. Don't miss out on the opportunity to make it yours!
Location
State DE
County Sussex
Area Dagsboro Hundred (31005)
Zoning R-1
Rooms
Basement Fully Finished
Main Level Bedrooms 3
Interior
Interior Features Bathroom - Stall Shower, Bathroom - Tub Shower, Carpet, Ceiling Fan(s), Combination Kitchen/Living, Dining Area, Entry Level Bedroom, Formal/Separate Dining Room, Kitchen - Island, Pantry, Primary Bath(s), Walk-in Closet(s)
Hot Water Electric
Heating Forced Air
Cooling Central A/C
Fireplaces Number 2
Equipment Oven/Range - Electric, Range Hood, Cooktop, Refrigerator, Dishwasher, Microwave, Water Heater
Furnishings No
Fireplace Y
Appliance Oven/Range - Electric, Range Hood, Cooktop, Refrigerator, Dishwasher, Microwave, Water Heater
Heat Source Electric
Exterior
Exterior Feature Porch(es)
Parking Features Garage - Front Entry
Garage Spaces 2.0
Fence Fully
Water Access N
Accessibility None
Porch Porch(es)
Attached Garage 2
Total Parking Spaces 2
Garage Y
Building
Story 1
Foundation Block
Sewer Septic Exists
Water Well
Architectural Style Craftsman
Level or Stories 1
Additional Building Above Grade
New Construction N
Schools
School District Indian River
Others
Senior Community No
Tax ID 133-15.00-117.00
Ownership Fee Simple
SqFt Source Estimated
Special Listing Condition Standard

"My job is to find and attract mastery-based agents to the office, protect the culture, and make sure everyone is happy! "






