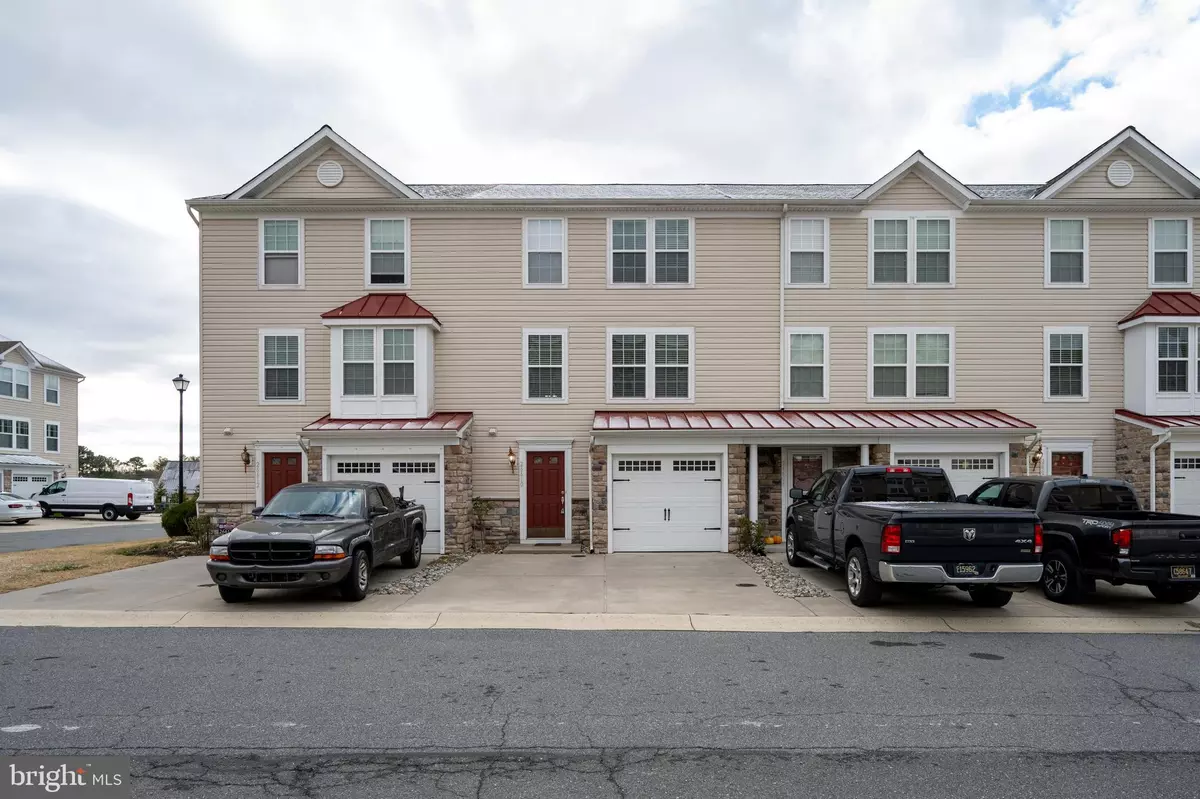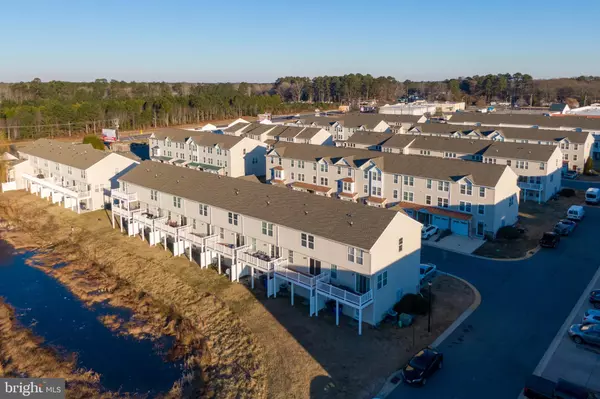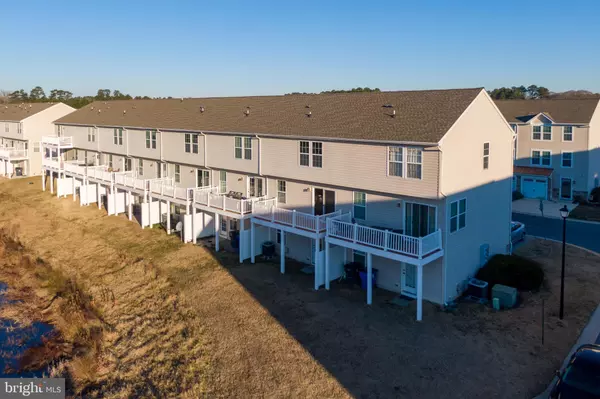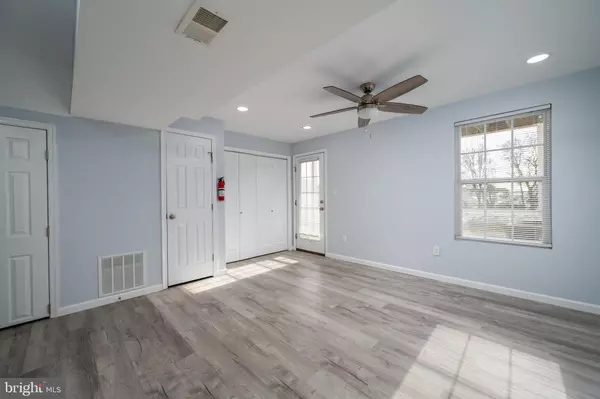3 Beds
2 Baths
1,870 SqFt
3 Beds
2 Baths
1,870 SqFt
Key Details
Property Type Townhouse
Sub Type Interior Row/Townhouse
Listing Status Active
Purchase Type For Sale
Square Footage 1,870 sqft
Price per Sqft $149
Subdivision Victorias Landing
MLS Listing ID DESU2076726
Style Coastal,Contemporary,Side-by-Side
Bedrooms 3
Full Baths 1
Half Baths 1
HOA Fees $523/qua
HOA Y/N Y
Abv Grd Liv Area 1,870
Originating Board BRIGHT
Year Built 2010
Lot Size 8.150 Acres
Acres 8.15
Lot Dimensions 0.00 x 0.00
Property Description
Nestled in the highly sought-after community of Victoria's Landing, this beautifully designed townhome offers three levels of versatile living space, complemented by the convenience of a one-car garage.
On the first floor, you'll find a spacious bonus/rec room, ideal for a home office, fitness space, or entertainment area. This level also includes a convenient powder room, laundry area, and mechanical room. The one-car garage provides ample parking and additional storage. The second floor features a comfortable living room and a well-equipped kitchen, complete with access to a private deck where you can unwind and enjoy the serene pond views. This layout is perfect for both everyday living and entertaining. The third floor offers three well-proportioned bedrooms and a shared bathroom, providing both comfort and privacy. It's an ideal setup for families, guests, or a peaceful retreat. Ideally situated close to popular restaurants, shopping, and just a short drive from the beautiful area beaches, this townhome combines convenience and lifestyle. As a resident of Victoria's Landing, you'll also enjoy access to a sparkling community pool for relaxing and unwinding. Don't miss your chance to own this incredible property with picturesque pond views. Schedule your private showing today and make this townhome your own!
Location
State DE
County Sussex
Area Indian River Hundred (31008)
Zoning C-1
Interior
Interior Features Carpet, Ceiling Fan(s), Combination Kitchen/Dining, Family Room Off Kitchen, Primary Bath(s), Walk-in Closet(s)
Hot Water Electric
Heating Forced Air
Cooling Central A/C
Flooring Carpet, Vinyl, Luxury Vinyl Plank
Equipment Built-In Microwave, Dishwasher, Disposal, Dryer, Oven/Range - Electric, Refrigerator, Washer, Water Heater
Window Features Insulated,Screens
Appliance Built-In Microwave, Dishwasher, Disposal, Dryer, Oven/Range - Electric, Refrigerator, Washer, Water Heater
Heat Source Electric
Laundry Washer In Unit, Dryer In Unit
Exterior
Exterior Feature Deck(s)
Parking Features Garage - Front Entry
Garage Spaces 3.0
Amenities Available Swimming Pool
Water Access N
Roof Type Architectural Shingle
Accessibility None
Porch Deck(s)
Attached Garage 1
Total Parking Spaces 3
Garage Y
Building
Lot Description Landscaping
Story 3
Foundation Slab
Sewer Public Sewer
Water Public
Architectural Style Coastal, Contemporary, Side-by-Side
Level or Stories 3
Additional Building Above Grade, Below Grade
New Construction N
Schools
School District Indian River
Others
HOA Fee Include Common Area Maintenance,Pool(s),Snow Removal
Senior Community No
Tax ID 234-29.00-235.00-2
Ownership Fee Simple
SqFt Source Estimated
Acceptable Financing Cash, Conventional, FHA, VA
Listing Terms Cash, Conventional, FHA, VA
Financing Cash,Conventional,FHA,VA
Special Listing Condition Standard

"My job is to find and attract mastery-based agents to the office, protect the culture, and make sure everyone is happy! "






