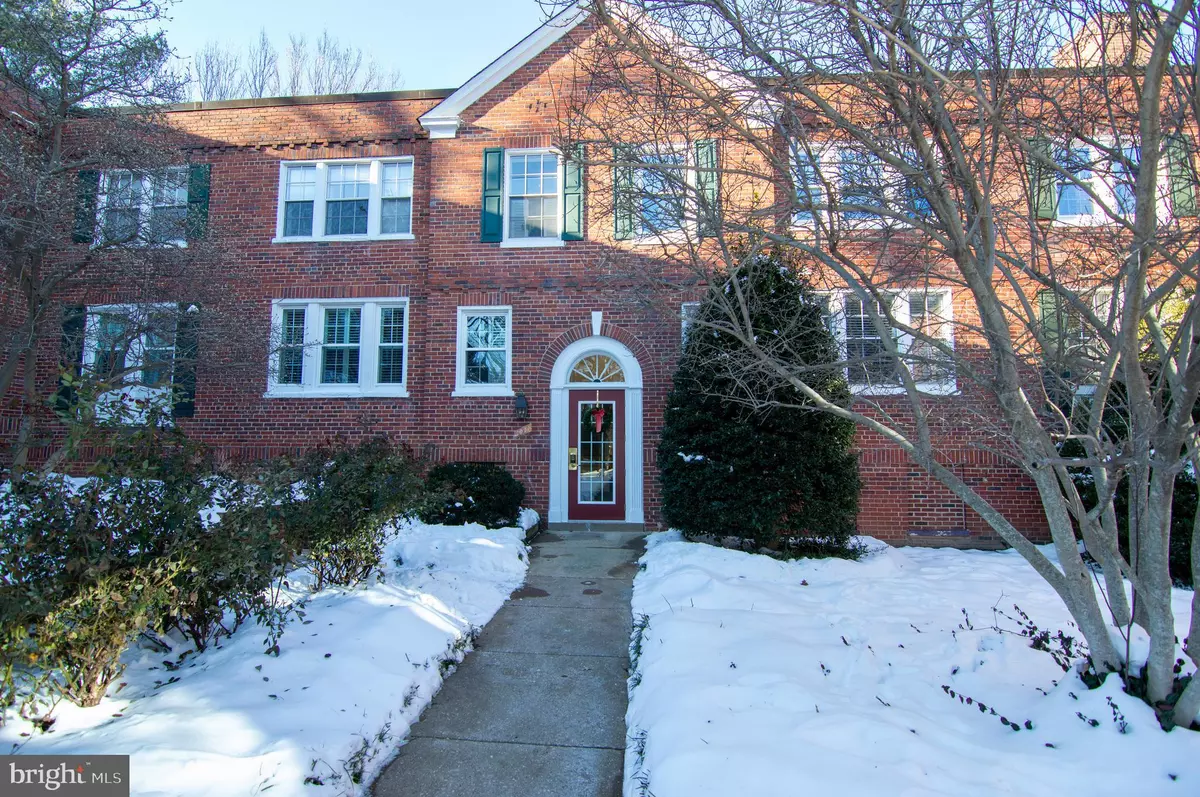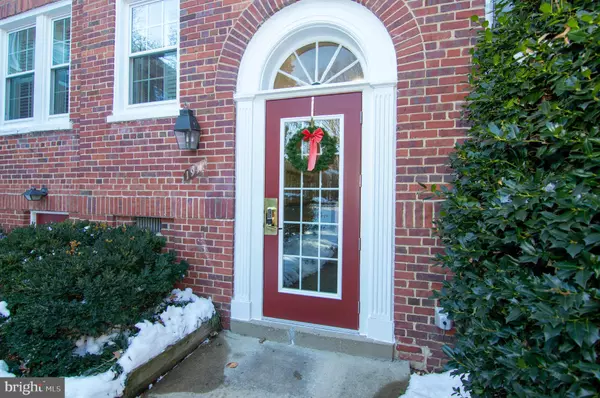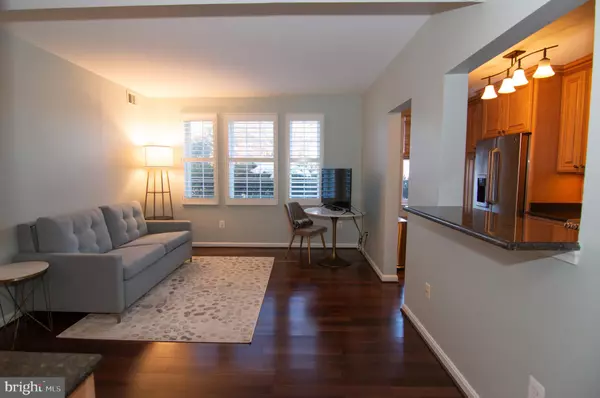1 Bed
1 Bath
581 SqFt
1 Bed
1 Bath
581 SqFt
Key Details
Property Type Condo
Sub Type Condo/Co-op
Listing Status Active
Purchase Type For Sale
Square Footage 581 sqft
Price per Sqft $602
Subdivision Colonial Village
MLS Listing ID VAAR2052182
Style Colonial
Bedrooms 1
Full Baths 1
Condo Fees $348/mo
HOA Y/N N
Abv Grd Liv Area 581
Originating Board BRIGHT
Year Built 1940
Annual Tax Amount $3,029
Tax Year 2024
Property Description
Elegant bath update with new soaking tub, designer tiles and shelving. All just blocks to to metro, Courthouse shops/entertainment/ restaurants and government offices. Minutes to DC, walkability 98%
Location
State VA
County Arlington
Zoning RA7-16
Direction South
Rooms
Other Rooms Living Room, Kitchen, Bedroom 1, Bathroom 1
Main Level Bedrooms 1
Interior
Interior Features Built-Ins, Combination Dining/Living, Bathroom - Tub Shower, Upgraded Countertops, Wood Floors
Hot Water Electric
Heating Forced Air
Cooling Central A/C
Flooring Hardwood
Equipment Built-In Microwave, Dishwasher, Disposal, Oven/Range - Electric, Refrigerator, Stainless Steel Appliances
Fireplace N
Window Features Double Pane
Appliance Built-In Microwave, Dishwasher, Disposal, Oven/Range - Electric, Refrigerator, Stainless Steel Appliances
Heat Source Electric
Laundry Common
Exterior
Amenities Available Jog/Walk Path, Tot Lots/Playground
Water Access N
View City, Garden/Lawn
Accessibility None
Garage N
Building
Story 1
Unit Features Garden 1 - 4 Floors
Sewer Public Sewer
Water Public
Architectural Style Colonial
Level or Stories 1
Additional Building Above Grade, Below Grade
Structure Type Plaster Walls
New Construction N
Schools
Elementary Schools Innovation
Middle Schools Dorothy Hamm
High Schools Yorktown
School District Arlington County Public Schools
Others
Pets Allowed Y
HOA Fee Include Ext Bldg Maint,Sewer,Snow Removal,Trash,Water
Senior Community No
Tax ID 16-026-194
Ownership Condominium
Security Features Main Entrance Lock
Special Listing Condition Standard
Pets Allowed Number Limit, Size/Weight Restriction

"My job is to find and attract mastery-based agents to the office, protect the culture, and make sure everyone is happy! "






