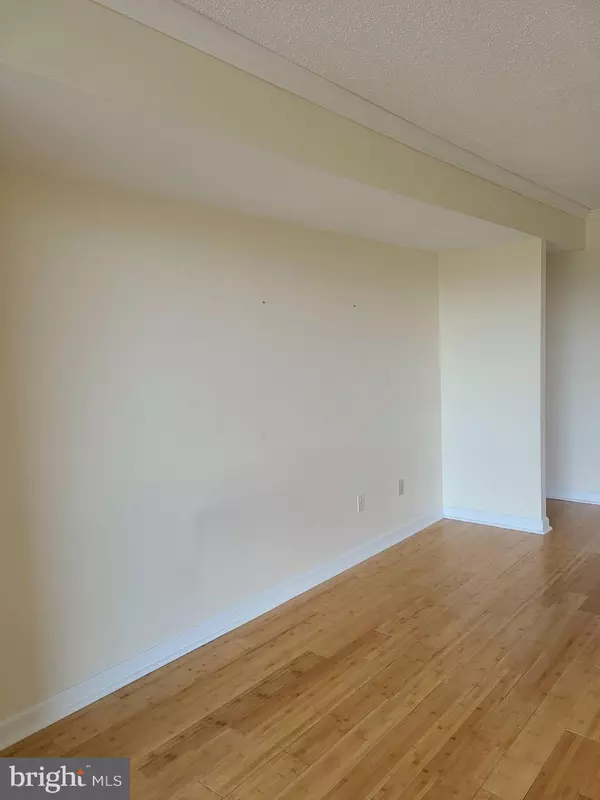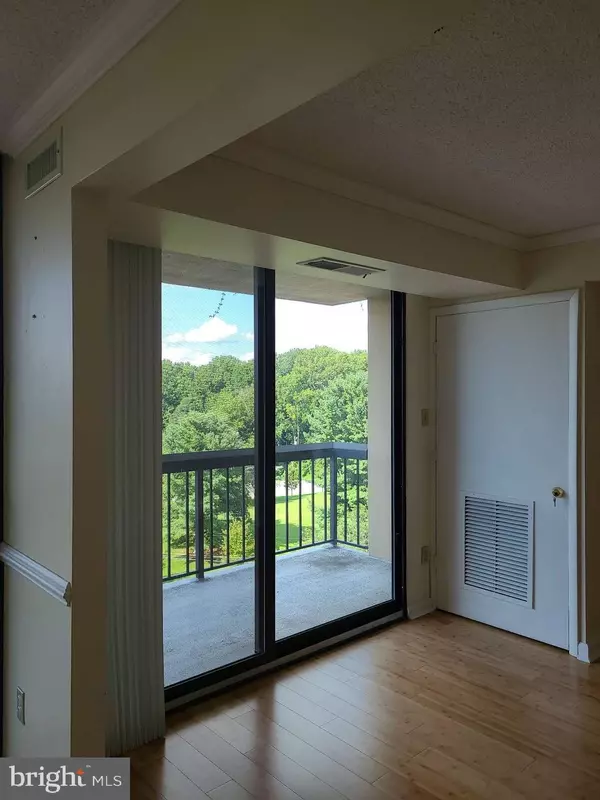3 Beds
2 Baths
1,286 SqFt
3 Beds
2 Baths
1,286 SqFt
Key Details
Property Type Single Family Home, Condo
Sub Type Unit/Flat/Apartment
Listing Status Active
Purchase Type For Rent
Square Footage 1,286 sqft
Subdivision Chelsea Towers
MLS Listing ID MDMC2161082
Style Contemporary
Bedrooms 3
Full Baths 2
Abv Grd Liv Area 1,286
Originating Board BRIGHT
Year Built 1979
Property Description
Location
State MD
County Montgomery
Zoning R
Rooms
Main Level Bedrooms 3
Interior
Interior Features Dining Area, Elevator, Entry Level Bedroom, Floor Plan - Traditional, Kitchen - Gourmet, Kitchen - Table Space, Primary Bath(s), Upgraded Countertops, Window Treatments, Wood Floors
Hot Water Electric
Heating Forced Air
Cooling Central A/C
Flooring Wood, Ceramic Tile
Equipment Dishwasher, Disposal, Microwave, Oven/Range - Electric, Refrigerator, Water Heater
Furnishings No
Fireplace N
Appliance Dishwasher, Disposal, Microwave, Oven/Range - Electric, Refrigerator, Water Heater
Heat Source Electric
Laundry Common, Shared
Exterior
Exterior Feature Balcony
Water Access N
Accessibility Elevator, Entry Slope <1'
Porch Balcony
Garage N
Building
Story 1
Unit Features Hi-Rise 9+ Floors
Sewer Public Sewer
Water Public
Architectural Style Contemporary
Level or Stories 1
Additional Building Above Grade, Below Grade
Structure Type 9'+ Ceilings,Dry Wall
New Construction N
Schools
Elementary Schools Ashburton
Middle Schools North Bethesda
High Schools Walter Johnson
School District Montgomery County Public Schools
Others
Pets Allowed N
Senior Community No
Tax ID 161002318590
Ownership Other
Security Features Desk in Lobby,Main Entrance Lock

"My job is to find and attract mastery-based agents to the office, protect the culture, and make sure everyone is happy! "






