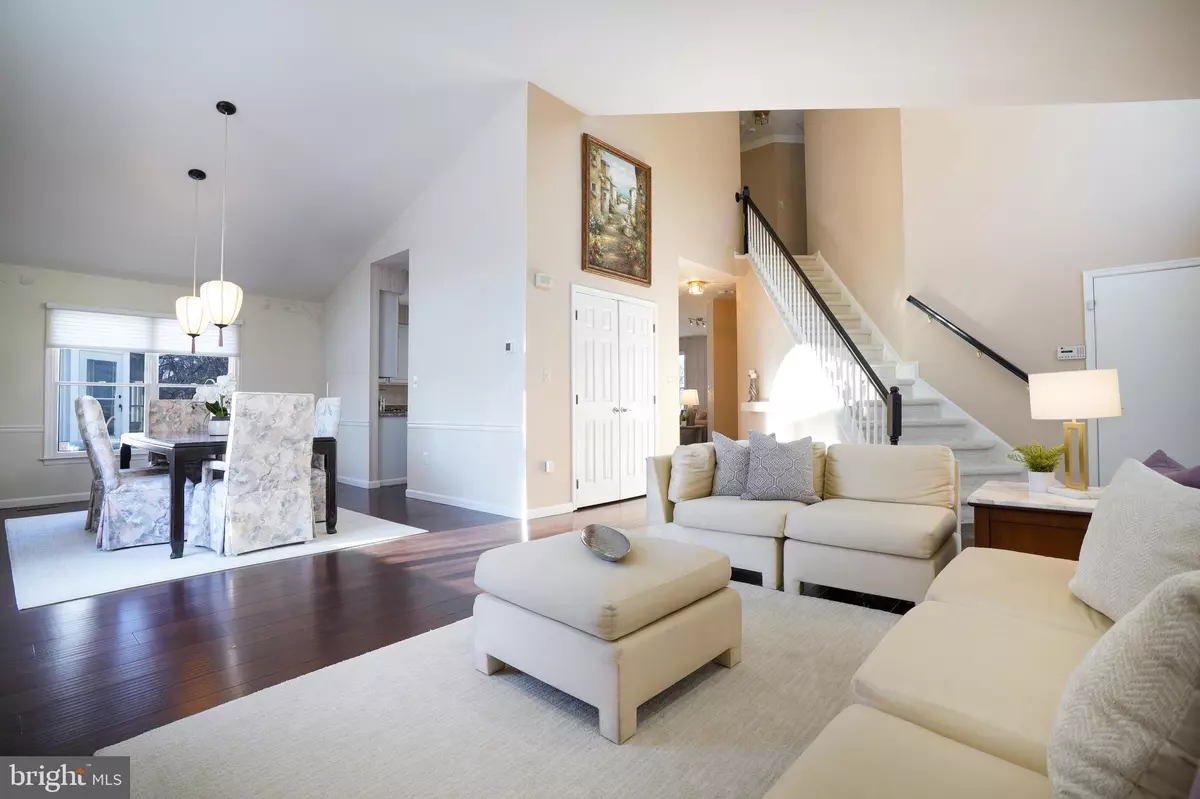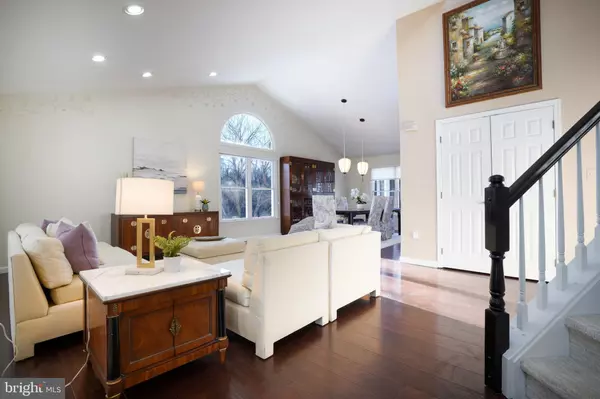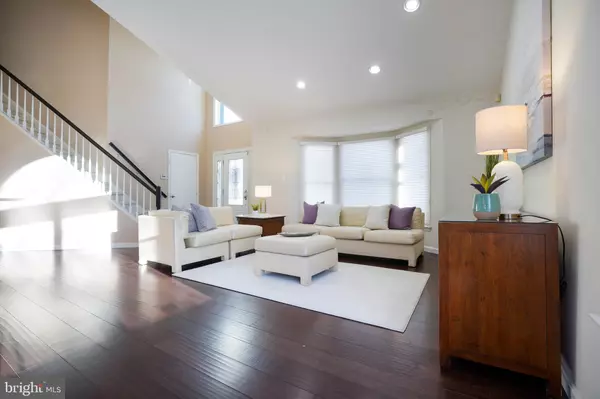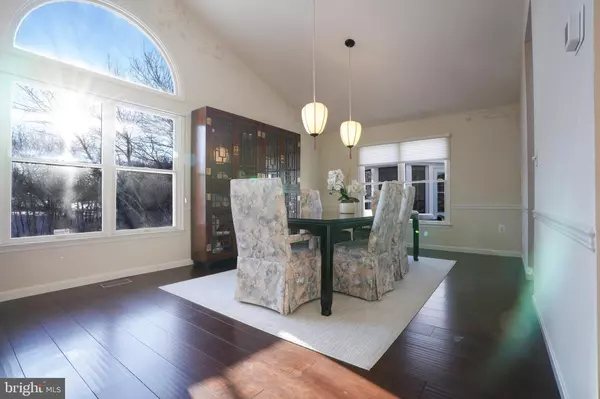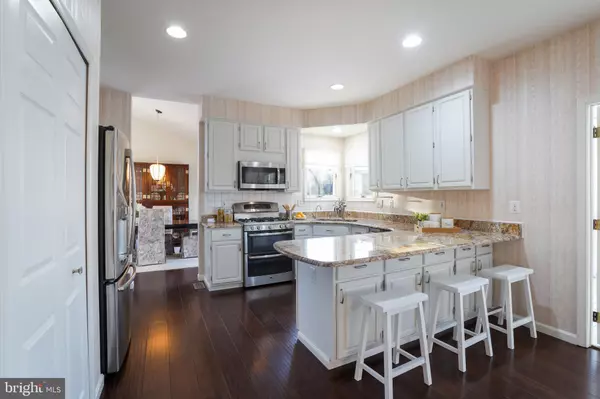4 Beds
4 Baths
3,932 SqFt
4 Beds
4 Baths
3,932 SqFt
Key Details
Property Type Single Family Home
Sub Type Detached
Listing Status Active
Purchase Type For Sale
Square Footage 3,932 sqft
Price per Sqft $227
Subdivision Montgomery Meadows
MLS Listing ID MDHW2048078
Style Transitional
Bedrooms 4
Full Baths 3
Half Baths 1
HOA Fees $152/ann
HOA Y/N Y
Abv Grd Liv Area 2,532
Originating Board BRIGHT
Year Built 1994
Annual Tax Amount $9,256
Tax Year 2024
Lot Size 0.407 Acres
Acres 0.41
Property Description
Location
State MD
County Howard
Zoning R20
Rooms
Other Rooms Living Room, Dining Room, Kitchen, Family Room, Sun/Florida Room, Exercise Room, Office, Storage Room
Basement Daylight, Full, Fully Finished, Rear Entrance
Interior
Hot Water Natural Gas
Heating Forced Air
Cooling Central A/C, Ceiling Fan(s)
Fireplaces Number 1
Fireplaces Type Double Sided, Gas/Propane
Furnishings Partially
Fireplace Y
Heat Source Natural Gas
Laundry Upper Floor
Exterior
Parking Features Garage - Front Entry, Inside Access
Garage Spaces 2.0
Water Access N
View Garden/Lawn, Trees/Woods
Accessibility None
Attached Garage 2
Total Parking Spaces 2
Garage Y
Building
Story 3
Foundation Block
Sewer Public Sewer
Water Public
Architectural Style Transitional
Level or Stories 3
Additional Building Above Grade, Below Grade
New Construction N
Schools
Elementary Schools Waterloo
Middle Schools Bonnie Branch
High Schools Howard
School District Howard County Public School System
Others
Senior Community No
Tax ID 1401236040
Ownership Fee Simple
SqFt Source Assessor
Special Listing Condition Standard

"My job is to find and attract mastery-based agents to the office, protect the culture, and make sure everyone is happy! "

