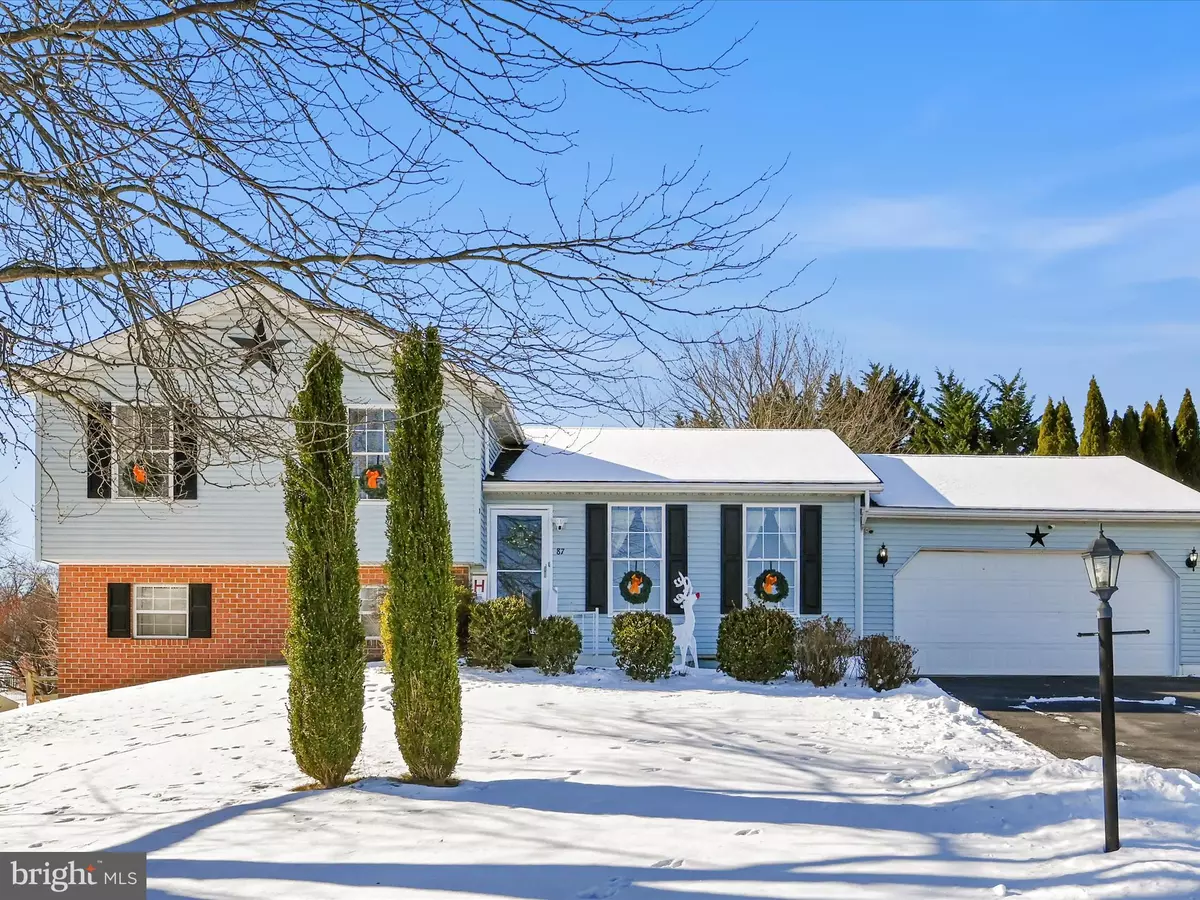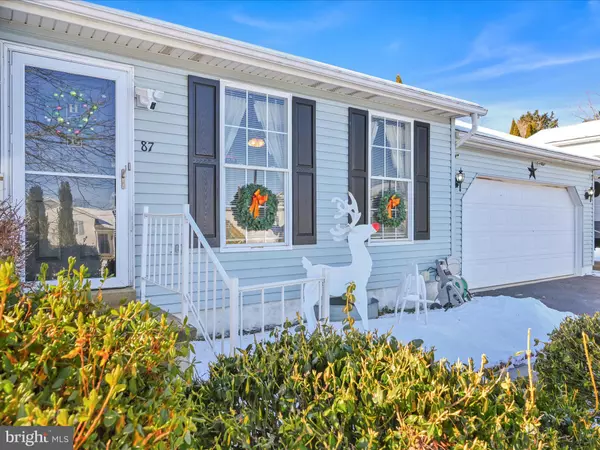3 Beds
3 Baths
2,120 SqFt
3 Beds
3 Baths
2,120 SqFt
Key Details
Property Type Single Family Home
Sub Type Detached
Listing Status Pending
Purchase Type For Sale
Square Footage 2,120 sqft
Price per Sqft $176
Subdivision Stewartstown Station
MLS Listing ID PAYK2074396
Style Split Level
Bedrooms 3
Full Baths 3
HOA Fees $191/ann
HOA Y/N Y
Abv Grd Liv Area 1,720
Originating Board BRIGHT
Year Built 1995
Annual Tax Amount $5,034
Tax Year 2024
Lot Size 0.473 Acres
Acres 0.47
Property Description
Looking for a home that blends comfort, convenience, and a touch of modern charm? This lovely 4-level split might just be the one! With 3 bedrooms, 3 full bathrooms, and additional rooms on the lower level that could easily be transformed into extra bedrooms or home offices, the possibilities are endless.
Step into the open-concept main floor where the wall between the kitchen and living room has been removed to create a bright, airy space perfect for everyday living or entertaining. The kitchen is a real standout, featuring LVP flooring, a butcher block island, and newly installed white pantry cabinets that bring a fresh, stylish feel to the heart of the home. Plus, the entire interior has been freshly painted, making it move-in ready.
Upstairs, both bathrooms have been updated with newer vanities, flooring, and light fixtures, giving them a clean, modern look. The dryer has been recently replaced, and the water heater was upgraded in October with power vent for added efficiency.
The lower level offers even more space with new carpet and room for whatever you need. Whether you're looking for extra bedrooms, an office, or a playroom, you'll find it here. Outside, the backyard oasis features a new sand filter and motor for the pool (installed in 2023) – perfect for relaxing or entertaining during the warmer months.
Located in a peaceful neighborhood with a small-town feel, you'll enjoy the quiet of being at the end of a court with no through traffic. Plus, you're less than 15 minutes away from all the best restaurants, shopping, and access to the interstate, making it incredibly convenient for the commuter. With an oversized driveway perfect for multiple cars, you'll never have to worry about parking!
Come check it out and see for yourself – this one won't last long!
Location
State PA
County York
Area Hopewell Twp (15232)
Zoning R
Rooms
Other Rooms Living Room, Dining Room, Primary Bedroom, Bedroom 2, Bedroom 3, Kitchen, Family Room, Office, Bathroom 2, Bathroom 3, Primary Bathroom, Additional Bedroom
Basement Heated, Improved, Interior Access, Sump Pump, Walkout Level
Interior
Interior Features Carpet, Combination Kitchen/Dining, Family Room Off Kitchen, Floor Plan - Open, Kitchen - Island, Kitchenette
Hot Water Natural Gas
Heating Forced Air
Cooling Central A/C
Fireplaces Number 1
Fireplaces Type Gas/Propane
Inclusions Extra Refrigerator & Deep Freezer in garage
Equipment Built-In Microwave, Dishwasher, Disposal, Dryer, Extra Refrigerator/Freezer, Freezer, Refrigerator, Stove, Washer, Water Heater - High-Efficiency
Fireplace Y
Appliance Built-In Microwave, Dishwasher, Disposal, Dryer, Extra Refrigerator/Freezer, Freezer, Refrigerator, Stove, Washer, Water Heater - High-Efficiency
Heat Source Natural Gas
Exterior
Exterior Feature Deck(s)
Parking Features Garage - Front Entry, Garage Door Opener, Inside Access
Garage Spaces 8.0
Fence Rear, Split Rail, Fully
Pool Above Ground
Utilities Available Cable TV, Natural Gas Available
Water Access N
Roof Type Architectural Shingle
Accessibility None
Porch Deck(s)
Attached Garage 2
Total Parking Spaces 8
Garage Y
Building
Story 4
Foundation Block
Sewer Public Sewer
Water Public
Architectural Style Split Level
Level or Stories 4
Additional Building Above Grade, Below Grade
New Construction N
Schools
High Schools Kennard-Dale
School District South Eastern
Others
Pets Allowed Y
HOA Fee Include Common Area Maintenance
Senior Community No
Tax ID 32-000-BK-0418-00-00000
Ownership Fee Simple
SqFt Source Assessor
Acceptable Financing Cash, Conventional, FHA, USDA, VA
Horse Property N
Listing Terms Cash, Conventional, FHA, USDA, VA
Financing Cash,Conventional,FHA,USDA,VA
Special Listing Condition Standard
Pets Allowed No Pet Restrictions

"My job is to find and attract mastery-based agents to the office, protect the culture, and make sure everyone is happy! "






