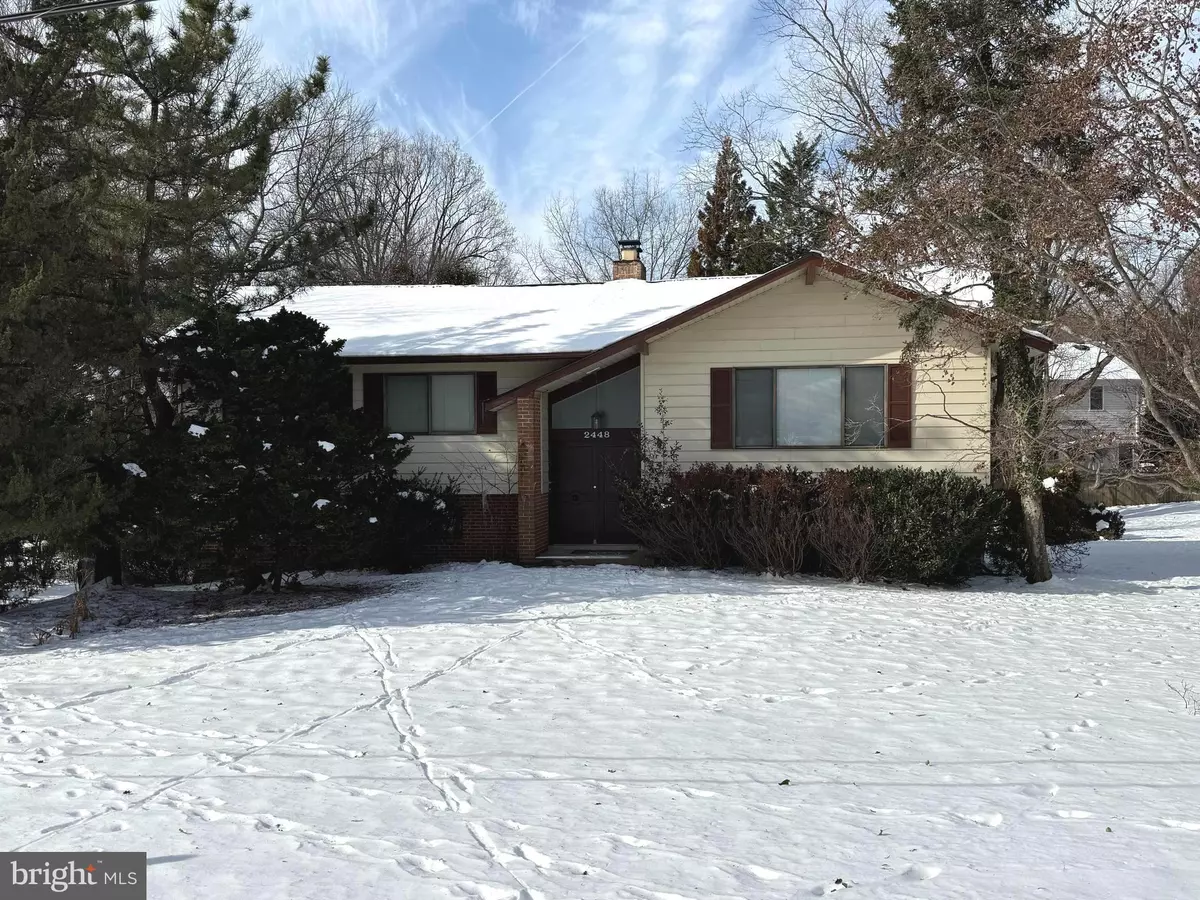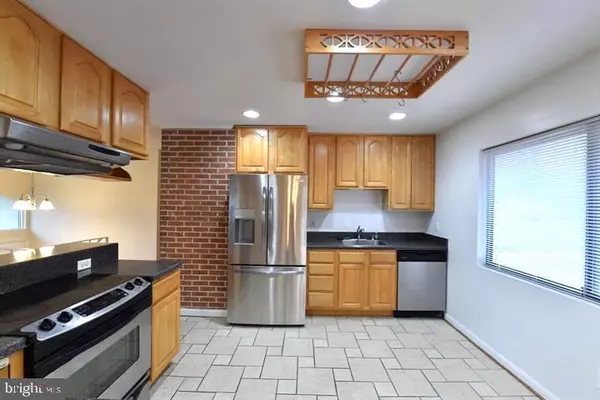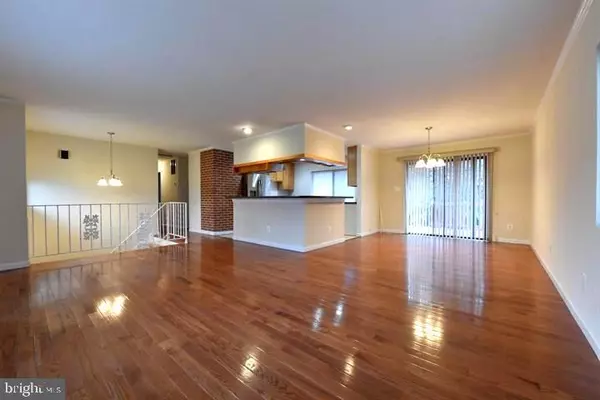3 Beds
3 Baths
1,900 SqFt
3 Beds
3 Baths
1,900 SqFt
Key Details
Property Type Single Family Home
Sub Type Detached
Listing Status Active
Purchase Type For Rent
Square Footage 1,900 sqft
Subdivision Dunn Loring
MLS Listing ID VAFX2217000
Style Split Foyer
Bedrooms 3
Full Baths 2
Half Baths 1
HOA Y/N N
Abv Grd Liv Area 1,900
Originating Board BRIGHT
Year Built 1977
Lot Size 0.379 Acres
Acres 0.38
Property Description
The main level boasts three bedrooms, two full bathrooms connected by a hallway, an open-concept family and dining area with access to a large terrace overlooking the backyard, and a combination kitchen with stainless steel appliances.
Taking a few steps will lead you to the basement with built-in cabinetry, which connects to the backyard and could be used as a second family area. The house also has lots of storage to keep your living spaces neat and organized, as well as extra parking for you and your guests. This property is ideally located less than a mile from the Dunn Loring metro station, close to the WOD route, and offers easy access to Washington, DC. It is also close to Tysons Corner and the Mosaic District, which offer a variety of retail and dining options.
Location
State VA
County Fairfax
Zoning R-3
Rooms
Basement Outside Entrance, Fully Finished, Walkout Level
Main Level Bedrooms 3
Interior
Interior Features Combination Kitchen/Dining, Floor Plan - Open
Hot Water Oil
Heating Central
Cooling Heat Pump(s)
Fireplaces Number 1
Equipment Disposal, Dryer, Dishwasher, Washer, Refrigerator, Icemaker, Exhaust Fan, Stove
Fireplace Y
Appliance Disposal, Dryer, Dishwasher, Washer, Refrigerator, Icemaker, Exhaust Fan, Stove
Heat Source Oil
Laundry Basement, Has Laundry
Exterior
Parking Features Garage - Side Entry
Garage Spaces 2.0
Utilities Available Electric Available, Water Available, Propane
Amenities Available Bike Trail, Jog/Walk Path
Water Access N
Accessibility Other
Attached Garage 2
Total Parking Spaces 2
Garage Y
Building
Story 2
Foundation Brick/Mortar
Sewer Public Sewer
Water Public
Architectural Style Split Foyer
Level or Stories 2
Additional Building Above Grade, Below Grade
New Construction N
Schools
Elementary Schools Stenwood
Middle Schools Kilmer
High Schools Marshall
School District Fairfax County Public Schools
Others
Pets Allowed Y
Senior Community No
Tax ID 0394 01 0038C
Ownership Other
SqFt Source Estimated
Pets Allowed Case by Case Basis, Pet Addendum/Deposit, Size/Weight Restriction

"My job is to find and attract mastery-based agents to the office, protect the culture, and make sure everyone is happy! "






