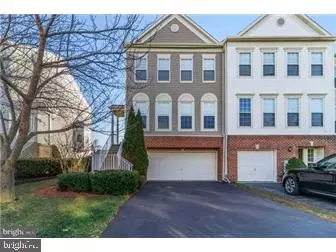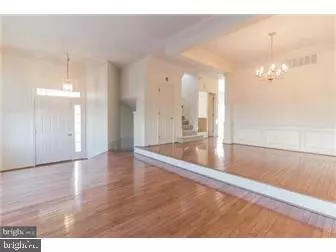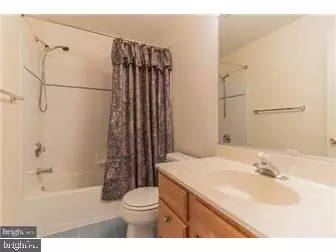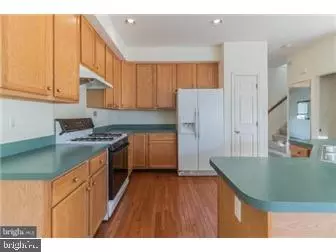3 Beds
4 Baths
2,866 SqFt
3 Beds
4 Baths
2,866 SqFt
Key Details
Property Type Townhouse
Sub Type End of Row/Townhouse
Listing Status Active
Purchase Type For Rent
Square Footage 2,866 sqft
Subdivision Ballymeade
MLS Listing ID DENC2074330
Style Traditional
Bedrooms 3
Full Baths 2
Half Baths 2
HOA Y/N N
Abv Grd Liv Area 2,400
Originating Board BRIGHT
Year Built 1997
Lot Size 3,920 Sqft
Acres 0.09
Lot Dimensions 34.90 x 112.00
Property Description
Belle of Ballymeade! Enjoy low-maintenance, high-class living in this 3-level red brick/chestnut siding townhome with 2-car front entry garage, turned staircase and covered front porch. Although foyer is carved out recess of polished hardwood floors here and throughout main level, transom window above front door and pendant-type lighting, it's open to main space and immediately beautiful angles and architectural elements are appreciated. Light-filled with 4 windows spanning front wall. While LR and DR are connected, each room has their own defined space. DR is beyond LR and is slightly elevated and where little details deliver big personality! Characteristics of wainscoting, tray ceiling and columns jutting out from wall offer dimension and formality. Kitchen features oak cabinets and mix of B & W Kenmore, GE and Frigidaire appliances and pine green countertops. Dining area touts tiffany-style light and is nestled before glass-pane French doors with transom window above. French doors and pocket screen door grant access to lofty, sizable deck with railing and set of steps leading to grassy back yard. Angled island cleverly faces open FR, keeping conversation continuous even during postmeals.FR has triple window on back wall and offers plenty of space for couches, chairs and coffee table. Even stairwell packs a punch with wainscoting, Palladian window & generous ledge where colorful vase can declare a spot. 2 secondary BRS, mirror image of each other, fan out from hall and feature Williamsburg blue carpeting, roomy closets and ceiling fans. Hall leads past convenient 2nd-level laundry room to other side of home. Full hall bath with oak vanity and tub/shower has refreshing powder blue tile floor. Tan carpeted MBR with ceiling fan & 4 windows boasts lots of space including retreat area and approx. 4-ft. by 5-ft. walk-in closet. Master bath has all the perks with large dual-sink oak vanity, glass shower and luxurious soaking tub. Turned staircase with wainscoting leads from main level to huge carpeted LL with all the markings of ready-for-fun rec room! With four windows this room is naturally light and combined with 4 recessed lights, this room is even brighter and airier, while black granite gas FP anchors space. Access door to garage where 2 walls of shelving and DD storage closet reside. This home won't last! SPECIAL CLAUSES: 1) No smoking 2) Renters insurance required 3) No pets permitted 4) Tenant pays all utilities including water, sewer, and trash 5) Tenant responsible for lawn care to include grass cutting, weeding, leaf removal and snow removal 6) No alterations to home or grounds without written permission from Landlord 7) Use of area rugs or floor protectors required under all furniture resting on hardwood flooring 8) Tenant responsible for replacement of any batteries, bulbs, or filters in the property during tenancy. Additional Special Clauses Upon Request!
Location
State DE
County New Castle
Area Brandywine (30901)
Zoning RES
Rooms
Other Rooms Living Room, Dining Room, Primary Bedroom, Bedroom 2, Bedroom 3, Kitchen, Family Room, Other
Basement Full
Interior
Interior Features Ceiling Fan(s), Kitchen - Eat-In, Kitchen - Island, Primary Bath(s)
Hot Water Natural Gas
Heating Forced Air
Cooling Central A/C
Flooring Carpet, Hardwood
Fireplaces Number 1
Fireplaces Type Gas/Propane
Equipment Dishwasher, Disposal, Dryer, Microwave, Refrigerator, Stove, Washer
Fireplace Y
Appliance Dishwasher, Disposal, Dryer, Microwave, Refrigerator, Stove, Washer
Heat Source Natural Gas
Laundry Upper Floor
Exterior
Exterior Feature Deck(s)
Parking Features Built In, Garage - Front Entry
Garage Spaces 2.0
Utilities Available Cable TV
Water Access N
Roof Type Architectural Shingle
Accessibility None
Porch Deck(s)
Attached Garage 2
Total Parking Spaces 2
Garage Y
Building
Story 2
Foundation Block
Sewer Public Sewer
Water Public
Architectural Style Traditional
Level or Stories 2
Additional Building Above Grade, Below Grade
New Construction N
Schools
Elementary Schools Lancashire
Middle Schools Talley
High Schools Concord
School District Brandywine
Others
Pets Allowed N
Senior Community No
Tax ID 06-024.00-413
Ownership Other
SqFt Source Estimated
Horse Property N

"My job is to find and attract mastery-based agents to the office, protect the culture, and make sure everyone is happy! "






