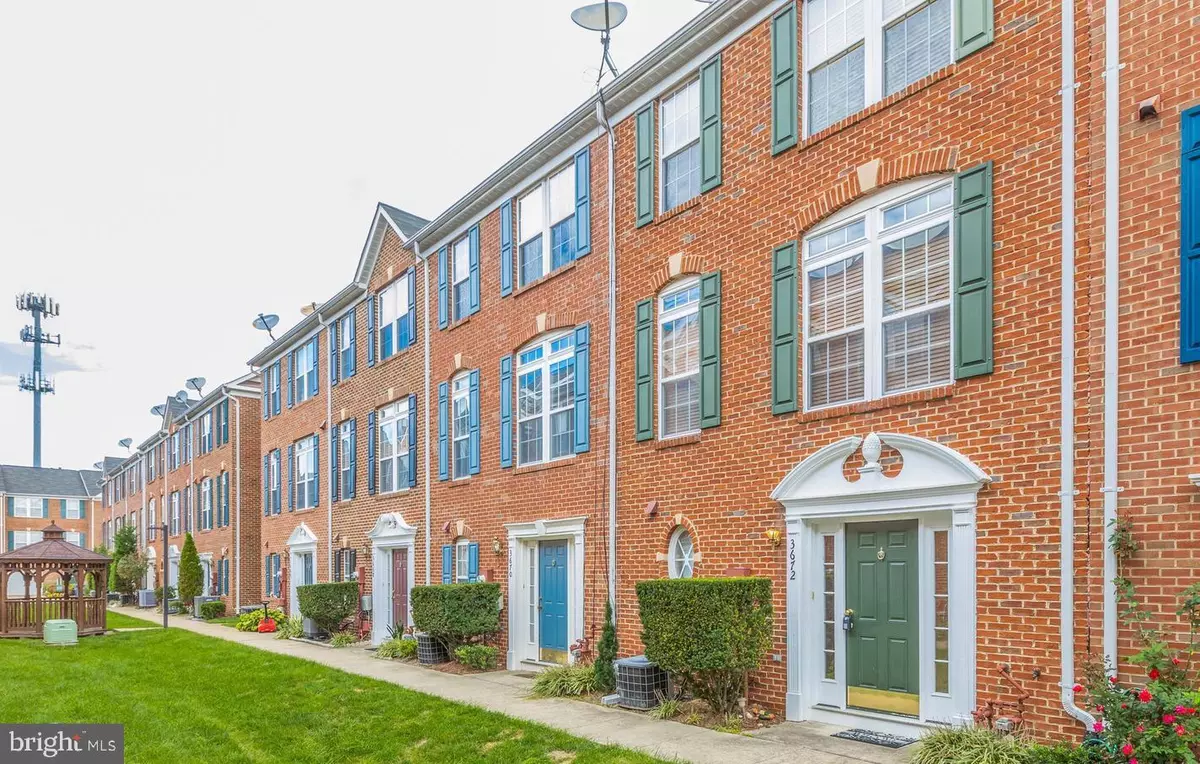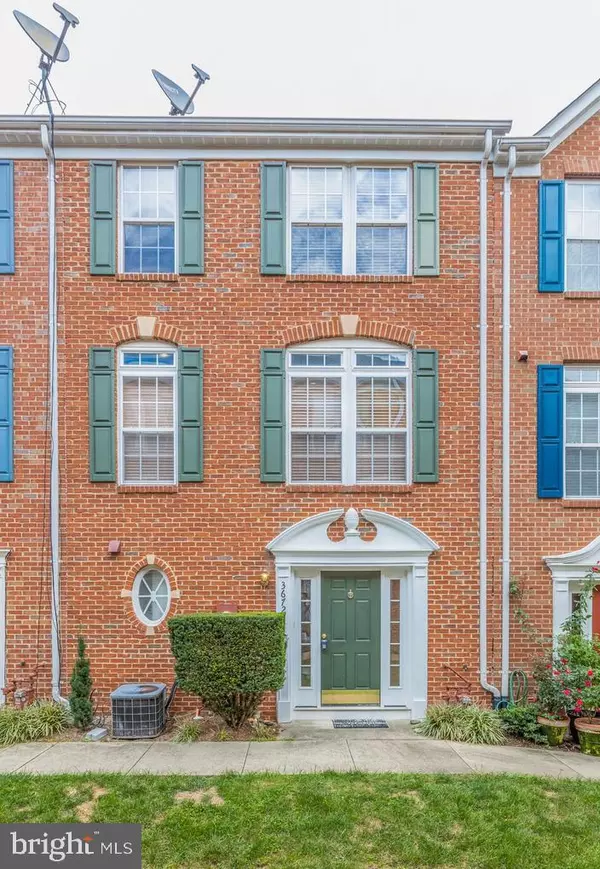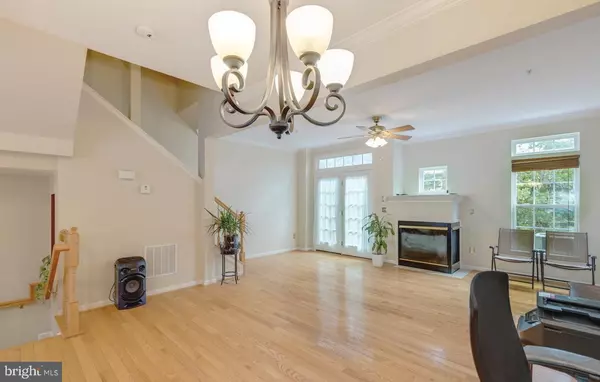4 Beds
5 Baths
1,814 SqFt
4 Beds
5 Baths
1,814 SqFt
Key Details
Property Type Townhouse
Sub Type Interior Row/Townhouse
Listing Status Active
Purchase Type For Rent
Square Footage 1,814 sqft
Subdivision Madison Lane
MLS Listing ID VAFX2217240
Style Transitional
Bedrooms 4
Full Baths 3
Half Baths 2
HOA Y/N N
Abv Grd Liv Area 1,814
Originating Board BRIGHT
Year Built 2002
Lot Size 897 Sqft
Acres 0.02
Property Description
Spanning four levels, this expansive home offers ample space for family living, with four generously sized bedrooms. Two of these are master suites, each featuring large walk-in closets for all your storage needs, ensuring that your wardrobe is neatly organized and easily accessible. The design of the home allows for both privacy and functionality, with the master suites located on separate levels for added seclusion.
The main level of the townhouse is designed for easy living and entertaining. The gourmet kitchen is a chef's dream, equipped with high-end appliances, plenty of counter space, and an island that serves as both a prep area and a casual gathering spot. The kitchen flows seamlessly into the dining room and living room, creating a spacious open-plan area that's perfect for hosting dinner parties or family gatherings. The gas fireplace in the living room adds a cozy touch, perfect for chilly evenings and creating a warm, inviting atmosphere.
The master bath is an elegant retreat, featuring a soaking tub that's perfect for unwinding after a long day. The luxurious design and layout make the bathroom feel like a spa experience right at home.
For added convenience, the townhouse includes a two-car garage, offering ample space for parking and additional storage. The location is an absolute commuter's dream—just minutes from shopping and restaurants, it offers the perfect balance of suburban tranquility and urban access. Whether you need to grab groceries, meet friends for dinner, or hop on the highway for work, everything is within reach.
With hardwood floors throughout, this townhouse radiates warmth and elegance, and its thoughtful design and layout ensure that it's not only beautiful but also incredibly functional for modern living. Whether you're looking for a spacious home to grow into or a stylish place to relax and entertain, this townhouse offers everything you need and more.
Location
State VA
County Fairfax
Zoning 320
Rooms
Basement Daylight, Full, Front Entrance, Fully Finished, Rear Entrance, Walkout Level
Interior
Hot Water Natural Gas
Heating Forced Air
Cooling Central A/C, Ceiling Fan(s)
Fireplaces Number 1
Fireplace Y
Heat Source Natural Gas
Laundry Has Laundry
Exterior
Parking Features Garage Door Opener
Garage Spaces 2.0
Water Access N
Accessibility None
Attached Garage 2
Total Parking Spaces 2
Garage Y
Building
Story 3
Foundation Other
Sewer Public Sewer
Water Public
Architectural Style Transitional
Level or Stories 3
Additional Building Above Grade, Below Grade
New Construction N
Schools
Elementary Schools Belvedere
Middle Schools Glasgow
High Schools Justice
School District Fairfax County Public Schools
Others
Pets Allowed N
Senior Community No
Tax ID 0614 42020051
Ownership Other
SqFt Source Assessor

"My job is to find and attract mastery-based agents to the office, protect the culture, and make sure everyone is happy! "






