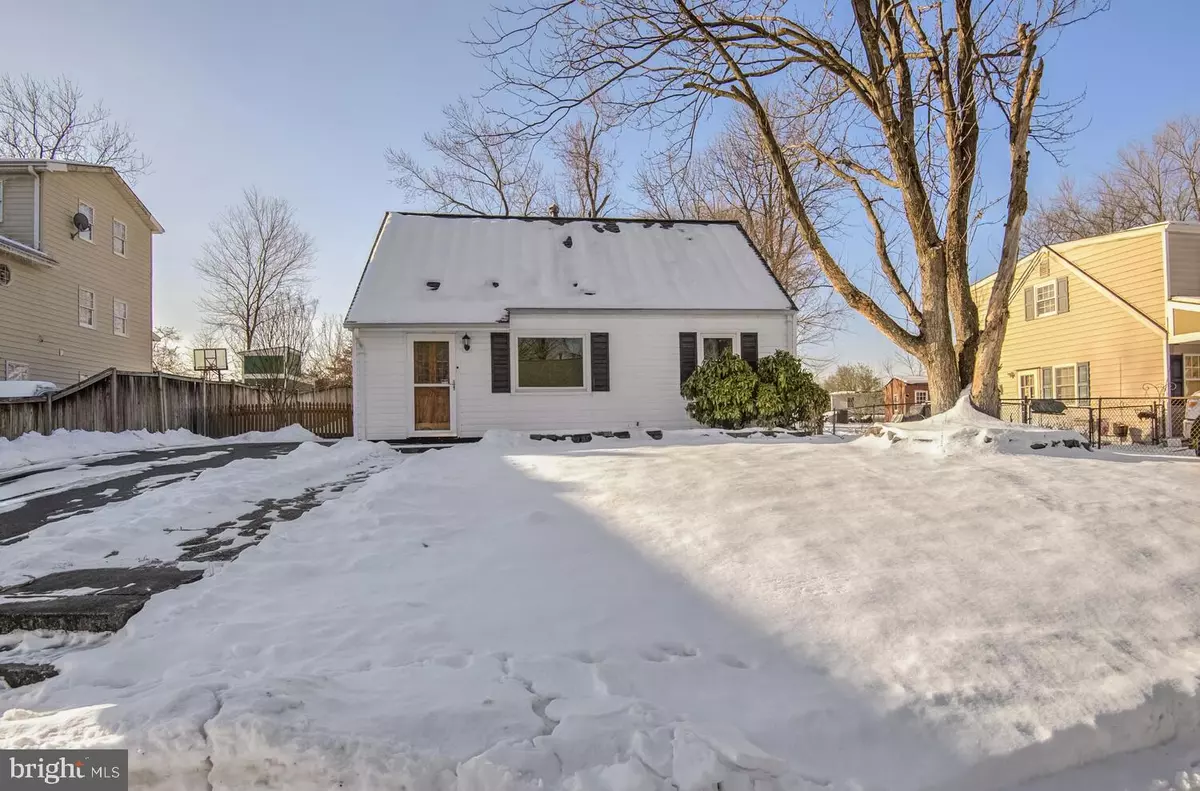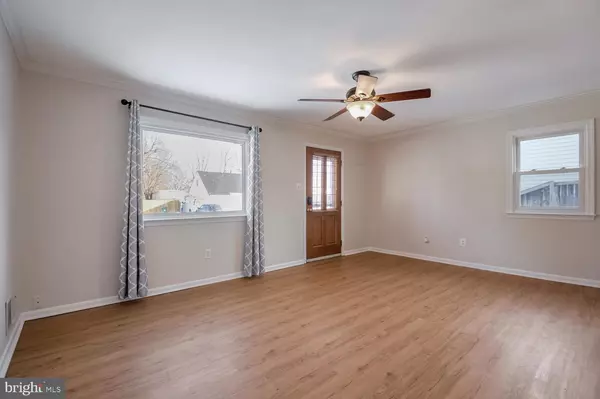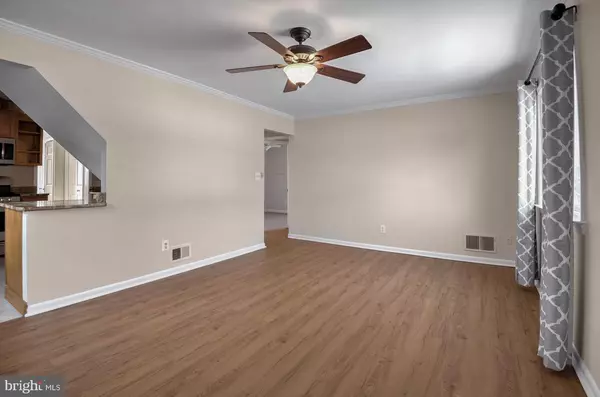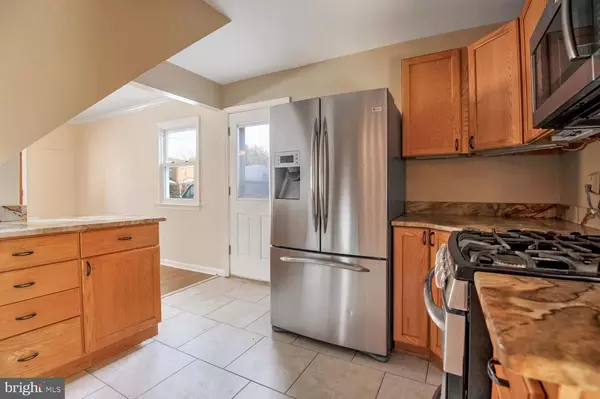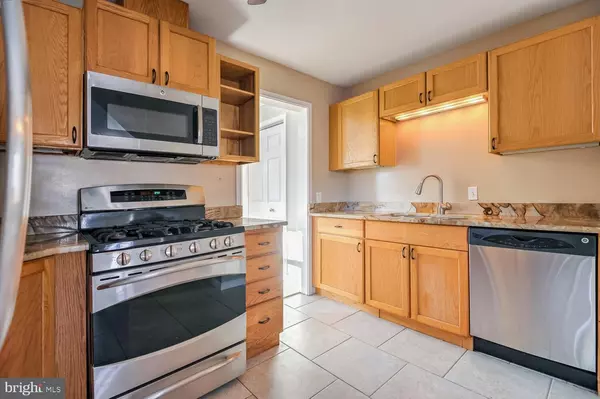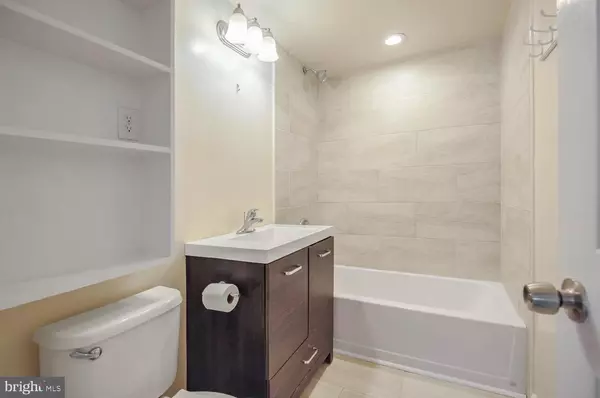4 Beds
2 Baths
1,380 SqFt
4 Beds
2 Baths
1,380 SqFt
Key Details
Property Type Single Family Home
Sub Type Detached
Listing Status Under Contract
Purchase Type For Sale
Square Footage 1,380 sqft
Price per Sqft $325
Subdivision Manassas Park
MLS Listing ID VAMP2002700
Style Cape Cod
Bedrooms 4
Full Baths 2
HOA Y/N N
Abv Grd Liv Area 1,380
Originating Board BRIGHT
Year Built 1957
Annual Tax Amount $5,144
Tax Year 2022
Lot Size 7,710 Sqft
Acres 0.18
Property Description
It is an excellent location, close to shopping and the VRE rail.
Location
State VA
County Manassas Park City
Zoning R-1
Direction East
Rooms
Main Level Bedrooms 3
Interior
Interior Features Bathroom - Tub Shower, Breakfast Area, Carpet, Combination Dining/Living, Combination Kitchen/Dining, Combination Kitchen/Living, Dining Area, Entry Level Bedroom, Family Room Off Kitchen, Floor Plan - Traditional, Upgraded Countertops
Hot Water Natural Gas
Cooling Central A/C
Flooring Ceramic Tile, Carpet, Luxury Vinyl Plank
Equipment Built-In Microwave, Built-In Range, Dishwasher, Disposal, Dryer, Dryer - Front Loading, Exhaust Fan, Microwave, Oven - Self Cleaning, Oven/Range - Gas, Refrigerator, Stainless Steel Appliances, Washer, Washer - Front Loading
Fireplace N
Window Features Vinyl Clad
Appliance Built-In Microwave, Built-In Range, Dishwasher, Disposal, Dryer, Dryer - Front Loading, Exhaust Fan, Microwave, Oven - Self Cleaning, Oven/Range - Gas, Refrigerator, Stainless Steel Appliances, Washer, Washer - Front Loading
Heat Source Natural Gas
Laundry Main Floor
Exterior
Exterior Feature Patio(s)
Garage Spaces 3.0
Utilities Available Cable TV, Natural Gas Available
Water Access N
Accessibility Level Entry - Main
Porch Patio(s)
Total Parking Spaces 3
Garage N
Building
Story 2
Foundation Concrete Perimeter
Sewer Public Sewer
Water Public
Architectural Style Cape Cod
Level or Stories 2
Additional Building Above Grade, Below Grade
New Construction N
Schools
Elementary Schools Manassas Park
Middle Schools Manassas Park
High Schools Manassas Park
School District Manassas Park City Public Schools
Others
Senior Community No
Tax ID 1-1-1072
Ownership Fee Simple
SqFt Source Assessor
Special Listing Condition Standard

"My job is to find and attract mastery-based agents to the office, protect the culture, and make sure everyone is happy! "

