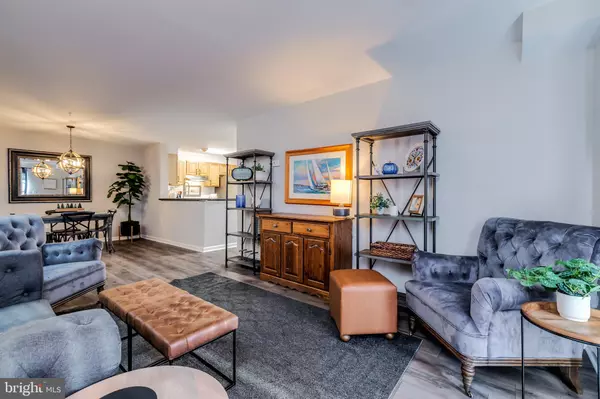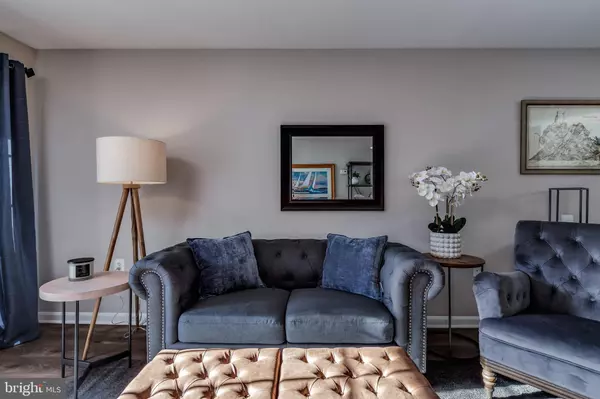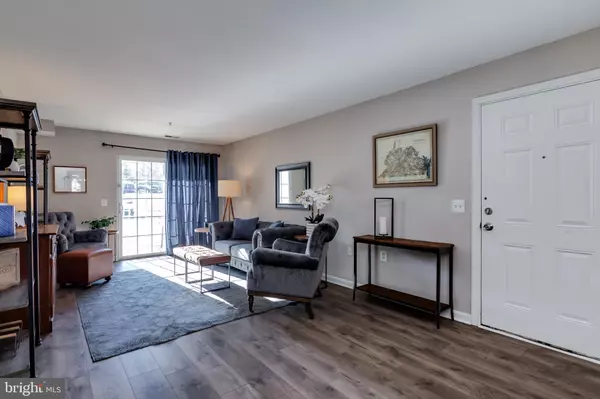2 Beds
2 Baths
1,132 SqFt
2 Beds
2 Baths
1,132 SqFt
Key Details
Property Type Condo
Sub Type Condo/Co-op
Listing Status Active
Purchase Type For Rent
Square Footage 1,132 sqft
Subdivision Onville Heights
MLS Listing ID VAST2035184
Style Other,Unit/Flat
Bedrooms 2
Full Baths 2
Condo Fees $300/mo
Abv Grd Liv Area 1,132
Originating Board BRIGHT
Year Built 2006
Property Description
Location
State VA
County Stafford
Zoning R3
Rooms
Other Rooms Dining Room, Primary Bedroom, Bedroom 2, Kitchen, Family Room, Bathroom 2, Primary Bathroom
Main Level Bedrooms 2
Interior
Interior Features Combination Dining/Living, Dining Area, Entry Level Bedroom, Family Room Off Kitchen, Floor Plan - Open, Pantry, Bathroom - Tub Shower, Upgraded Countertops, Walk-in Closet(s), Window Treatments
Hot Water Electric
Heating Central
Cooling Central A/C
Flooring Laminate Plank
Equipment Built-In Range, Dishwasher, Disposal, ENERGY STAR Refrigerator, Dryer - Electric, Refrigerator, Stainless Steel Appliances, Washer
Furnishings Yes
Fireplace N
Window Features Double Pane,Vinyl Clad
Appliance Built-In Range, Dishwasher, Disposal, ENERGY STAR Refrigerator, Dryer - Electric, Refrigerator, Stainless Steel Appliances, Washer
Heat Source Electric
Laundry Dryer In Unit, Washer In Unit, Main Floor
Exterior
Exterior Feature Patio(s)
Parking On Site 2
Utilities Available Under Ground
Water Access N
View Garden/Lawn
Accessibility Level Entry - Main, Doors - Swing In, Doors - Lever Handle(s), No Stairs
Porch Patio(s)
Garage N
Building
Story 1
Unit Features Garden 1 - 4 Floors
Foundation Slab
Sewer Public Sewer
Water Public
Architectural Style Other, Unit/Flat
Level or Stories 1
Additional Building Above Grade, Below Grade
Structure Type Dry Wall
New Construction N
Schools
School District Stafford County Public Schools
Others
Pets Allowed N
Senior Community No
Tax ID 20UU 2 114
Ownership Other
SqFt Source Estimated
Miscellaneous Furnished,HOA/Condo Fee,Sewer,Water,Trash Removal
Security Features Smoke Detector
Horse Property N

"My job is to find and attract mastery-based agents to the office, protect the culture, and make sure everyone is happy! "






