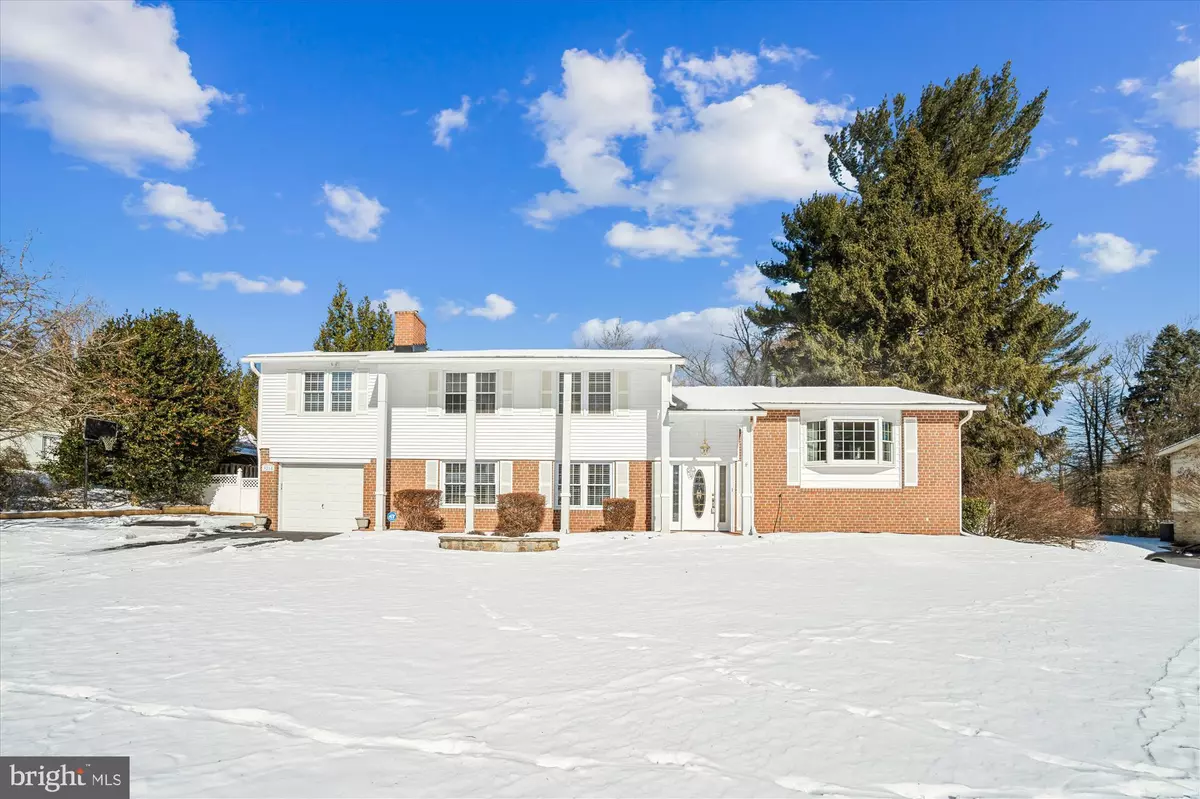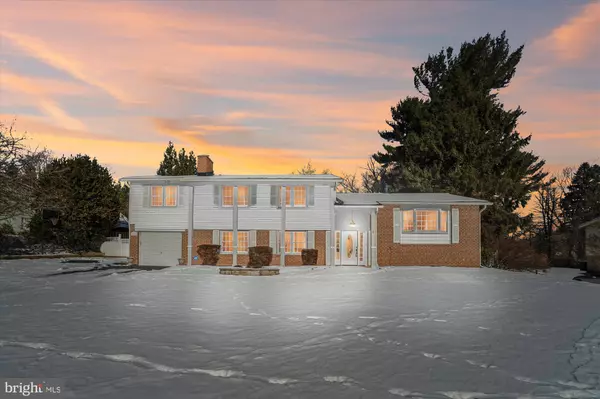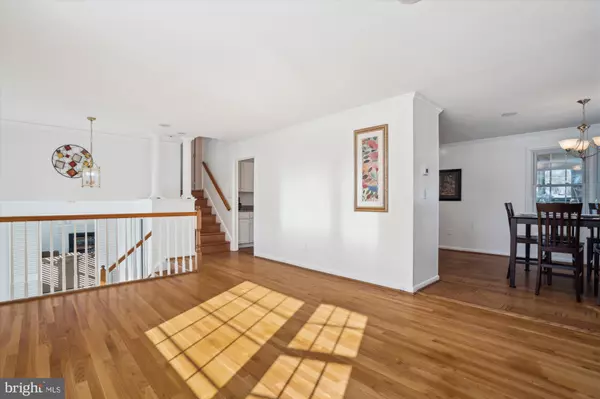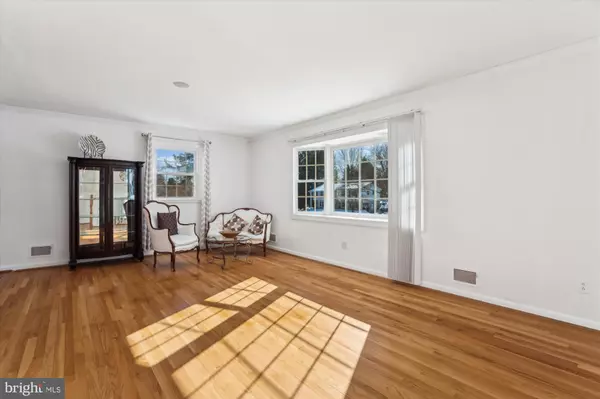4 Beds
3 Baths
3,194 SqFt
4 Beds
3 Baths
3,194 SqFt
OPEN HOUSE
Sun Jan 26, 1:00pm - 4:00pm
Key Details
Property Type Single Family Home
Sub Type Detached
Listing Status Active
Purchase Type For Sale
Square Footage 3,194 sqft
Price per Sqft $242
Subdivision Wilton Acres
MLS Listing ID MDHW2048200
Style Split Level
Bedrooms 4
Full Baths 2
Half Baths 1
HOA Y/N N
Abv Grd Liv Area 2,565
Originating Board BRIGHT
Year Built 1969
Annual Tax Amount $7,393
Tax Year 2024
Lot Size 0.591 Acres
Acres 0.59
Property Description
Step inside and discover the sunroom addition, a stunning space with vaulted ceilings, skylights, and a ceiling fan, perfect for soaking in natural light year-round. The expanded primary bedroom is a true retreat, complemented by a private balcony—ideal for enjoying your morning coffee or unwinding in the evening. The fourth bedroom addition provides even more versatility and comfort to the home.
The updated kitchen boasts a center island, wide-plank wood floors, and gas appliances—perfect for both everyday living and entertaining. Cozy up by one of the two fireplaces or enjoy the timeless charm of hardwood floors throughout the home. The fully finished basement offers additional living space, while the outdoor areas truly impress with a deck, patio, hot-tub, and over half an acre of beautifully landscaped yard. The fully fenced backyard provides a fantastic retreat, offering both privacy and room to relax or play.
Nestled in a peaceful neighborhood, this home offers the perfect blend of tranquility and convenience. You'll find yourself just moments from major commuter routes, shopping, dining, and all the conveniences of modern living. Plus, it's just a short drive to the charm and history of Ellicott City.
This home is a rare gem and an absolute must-see!
*** 12-month Home Warranty included with Purchase ***
Location
State MD
County Howard
Zoning R20
Rooms
Other Rooms Living Room, Dining Room, Primary Bedroom, Bedroom 2, Bedroom 3, Bedroom 4, Kitchen, Family Room, Foyer, Sun/Florida Room, Laundry, Recreation Room, Utility Room, Bathroom 2, Primary Bathroom, Half Bath
Basement Sump Pump, Fully Finished, Connecting Stairway
Interior
Interior Features Kitchen - Country, Kitchen - Island, Dining Area, Upgraded Countertops, Window Treatments, Primary Bath(s), Wood Floors, Floor Plan - Traditional
Hot Water Natural Gas
Heating Forced Air
Cooling Ceiling Fan(s), Central A/C
Fireplaces Number 2
Fireplaces Type Fireplace - Glass Doors, Mantel(s), Other
Equipment Central Vacuum, Cooktop, Cooktop - Down Draft, Dishwasher, Disposal, Dryer, Exhaust Fan, Oven/Range - Gas, Oven - Wall, Range Hood, Refrigerator, Washer
Fireplace Y
Window Features Bay/Bow,Double Pane,Screens,Skylights
Appliance Central Vacuum, Cooktop, Cooktop - Down Draft, Dishwasher, Disposal, Dryer, Exhaust Fan, Oven/Range - Gas, Oven - Wall, Range Hood, Refrigerator, Washer
Heat Source Natural Gas
Laundry Has Laundry, Main Floor
Exterior
Exterior Feature Deck(s), Patio(s)
Parking Features Garage Door Opener
Garage Spaces 1.0
Fence Rear
Water Access N
Roof Type Asphalt
Accessibility None
Porch Deck(s), Patio(s)
Attached Garage 1
Total Parking Spaces 1
Garage Y
Building
Lot Description Landscaping
Story 4
Foundation Other
Sewer Public Sewer
Water Public
Architectural Style Split Level
Level or Stories 4
Additional Building Above Grade, Below Grade
New Construction N
Schools
Elementary Schools Hollifield Station
Middle Schools Patapsco
High Schools Mt. Hebron
School District Howard County Public School System
Others
Senior Community No
Tax ID 1402254069
Ownership Fee Simple
SqFt Source Assessor
Special Listing Condition Standard

"My job is to find and attract mastery-based agents to the office, protect the culture, and make sure everyone is happy! "






