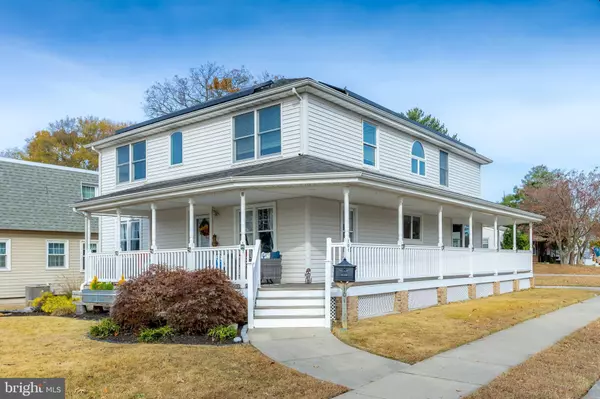5 Beds
3 Baths
2,688 SqFt
5 Beds
3 Baths
2,688 SqFt
Key Details
Property Type Single Family Home
Sub Type Detached
Listing Status Active
Purchase Type For Sale
Square Footage 2,688 sqft
Price per Sqft $167
Subdivision None Available
MLS Listing ID NJCD2082654
Style Colonial
Bedrooms 5
Full Baths 3
HOA Y/N N
Abv Grd Liv Area 2,688
Originating Board BRIGHT
Year Built 1970
Annual Tax Amount $7,942
Tax Year 2024
Lot Size 7,501 Sqft
Acres 0.17
Lot Dimensions 50.00 x 150.00
Property Description
This gorgeous home is an absolute SHOW STOPPER!!! It's where modern elegance meets timeless charm. Situated on a desirable corner lot, this property is over 2600 sq. ft. and offers a charming wrap around porch to relax and catchup friends, a BRAND NEW ROOF and solar panels for energy efficiency. ( lease 82.00 per month)
Step inside to discover an immaculate modern DREAM kitchen designed to impress host and impress! The kitchen features dark wood cabinetry, quartz countertops, a classic subway tile backsplash, and stainless steel appliances. A standout L-shaped island with seating hosts a 4-burner stovetop and floating overhead range hood, making it the perfect spot for casual meals or entertaining. A cozy window nook adds charm, while luxury vinyl plank flooring ensures durability and style.
The dining area, just off the kitchen, boasts seamless floors and sliding glass doors that open to the wraparound porch and yard. The open concept space opens to the most beautiful super spacious family room, where three large arched windows provide an abundance of natural light, and a brick-faced fireplace creates a warm and inviting ambiance. A front room, also with LVP floors, offers versatility as a formal living room or home office, filled with natural light.
The main level also includes a bedroom and a full bath with a tiled stall shower and vinyl plank flooring.
Upstairs, LVP floors extend throughout, leading to a generous central space connecting all bedrooms. Each bedroom is spacious and features ceiling fans for added comfort. The full bath includes a dual vanity, tile flooring, and a tub/shower combo. The primary suite is a true sanctuary, offering ample space, a luxurious en-suite bath with a rainfall shower, dual sink vanity, separate makeup vanity, stunning tile work, and an arched window that adds elegance. A conveniently located second-floor laundry room adds to the home's functionality.
The finished basement is a versatile space with vinyl plank flooring, offering two additional rooms perfect for a gym, home office, or extra living space.
Outside, the side and backyard provide plenty of room for recreation and gardening, complemented by a storage shed for convenience.
This home is the perfect blend of modern amenities and classic design. Don't miss the chance to make it yours—schedule your showing today!
Location
State NJ
County Camden
Area Bellmawr Boro (20404)
Zoning RES
Rooms
Other Rooms Living Room, Dining Room, Bedroom 2, Bedroom 3, Bedroom 4, Kitchen, Bedroom 1, Exercise Room, Bonus Room
Basement Partially Finished
Main Level Bedrooms 1
Interior
Interior Features Bathroom - Stall Shower, Ceiling Fan(s), Combination Kitchen/Living, Bathroom - Walk-In Shower, Breakfast Area, Crown Moldings, Entry Level Bedroom, Family Room Off Kitchen, Floor Plan - Open, Kitchen - Eat-In, Kitchen - Table Space, Kitchen - Gourmet, Primary Bath(s), Recessed Lighting, Upgraded Countertops
Hot Water Natural Gas
Heating Forced Air
Cooling Central A/C
Flooring Luxury Vinyl Plank
Fireplaces Number 1
Fireplaces Type Gas/Propane
Equipment Built-In Microwave, Cooktop, Built-In Range, Dishwasher, Disposal, Dryer, Exhaust Fan, Oven - Self Cleaning, Range Hood, Refrigerator, Stainless Steel Appliances, Washer
Fireplace Y
Appliance Built-In Microwave, Cooktop, Built-In Range, Dishwasher, Disposal, Dryer, Exhaust Fan, Oven - Self Cleaning, Range Hood, Refrigerator, Stainless Steel Appliances, Washer
Heat Source Natural Gas
Laundry Upper Floor
Exterior
Exterior Feature Porch(es)
Utilities Available Cable TV Available
Water Access N
Roof Type Architectural Shingle
Accessibility None
Porch Porch(es)
Garage N
Building
Story 2
Foundation Block
Sewer Public Sewer
Water Public
Architectural Style Colonial
Level or Stories 2
Additional Building Above Grade, Below Grade
New Construction N
Schools
School District Bellmawr Public Schools
Others
Senior Community No
Tax ID 04-00099-00008
Ownership Fee Simple
SqFt Source Assessor
Acceptable Financing Cash, Conventional, FHA, VA
Listing Terms Cash, Conventional, FHA, VA
Financing Cash,Conventional,FHA,VA
Special Listing Condition Standard

"My job is to find and attract mastery-based agents to the office, protect the culture, and make sure everyone is happy! "






