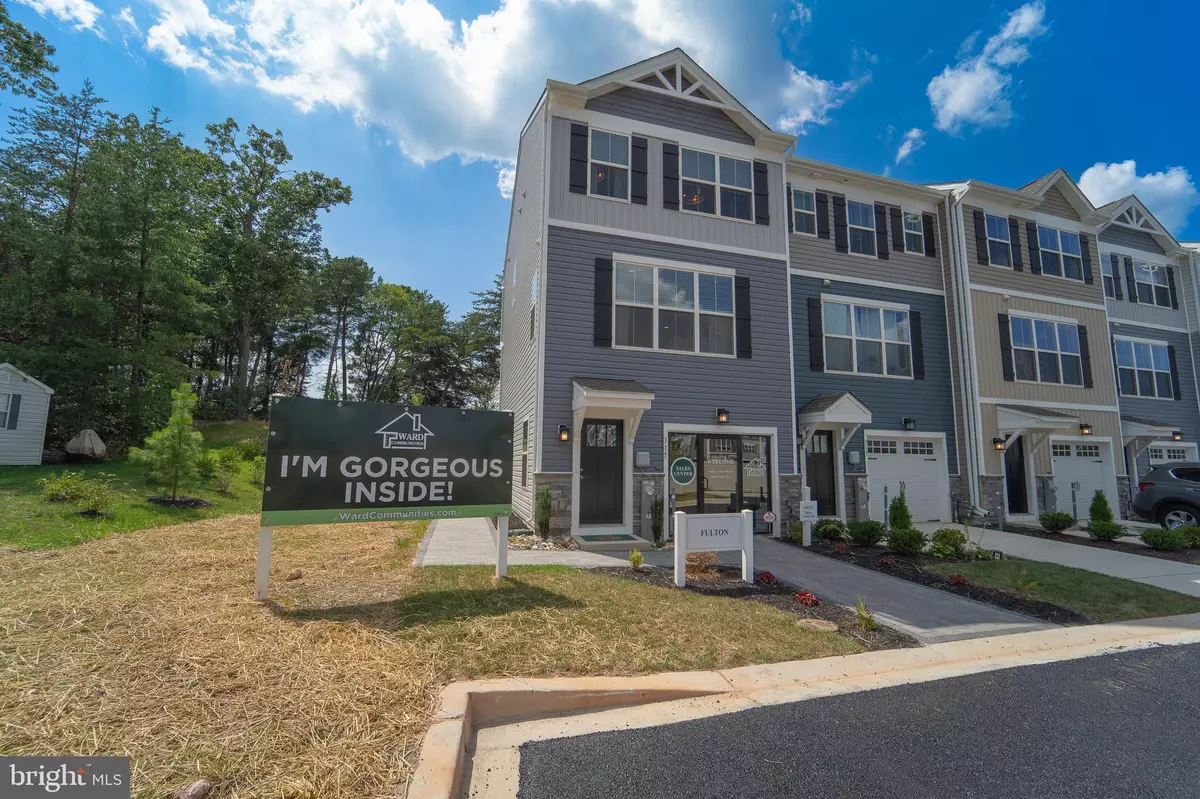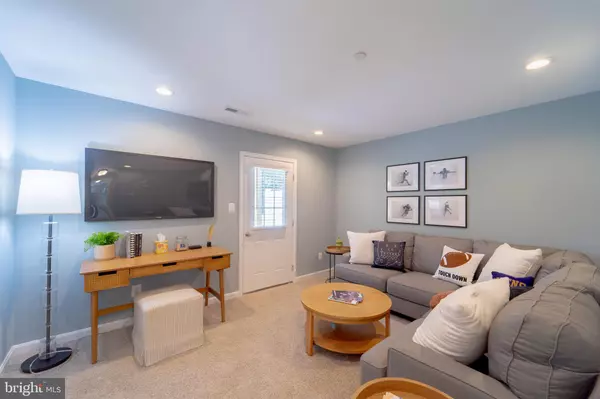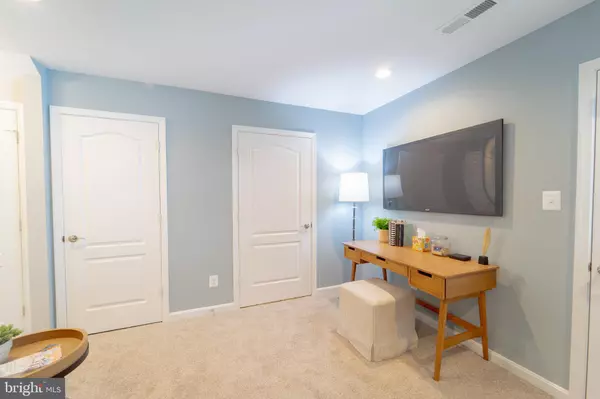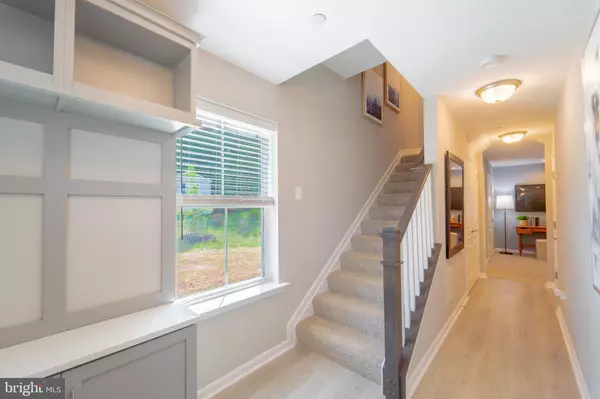3 Beds
3 Baths
1,500 SqFt
3 Beds
3 Baths
1,500 SqFt
Key Details
Property Type Condo
Sub Type Condo/Co-op
Listing Status Active
Purchase Type For Sale
Square Footage 1,500 sqft
Price per Sqft $242
Subdivision Joppa Crossing
MLS Listing ID MDHR2038974
Style Craftsman
Bedrooms 3
Full Baths 2
Half Baths 1
Condo Fees $195/mo
HOA Y/N N
Abv Grd Liv Area 1,500
Originating Board BRIGHT
Year Built 2025
Tax Year 2024
Lot Dimensions 0.00 x 0.00
Property Description
This beautiful home features a 1 car garage, 3 bedrooms and 2 1/2 baths. Situated adjacent to an established single family community and within walking distance to Mariner Point Park & the Gunpowder River, this affordable home is perfect for someone looking for easy access to water to canoe, fish, or boat or to enjoy outings with family and friends. A cozy home with low maintenance so that you can enjoy your free time. Enjoy an open concept main level so that you may engage with family and friends around the spacious kitchen island or hang out in the backyard. The finished recreation room has ample space to be both a home office and entertainment area. Your Dream Home Awaits. SPECIAL BUILDER FINANCING AVAILABLE WITH OUR PREFERRED LENDER AND TITLE COMPANY. FUNDS ARE LIMITED SO HURRY TO MAKE THIS HOME YOURS.
CASH, VA, CONVENTIONAL FINANCING ONLY- FULTON MODEL LOCATED AT 315 SEAR COURT, JOPPA, MD. 21085.
Location
State MD
County Harford
Zoning B3
Rooms
Basement Sump Pump, Poured Concrete, Fully Finished, Rough Bath Plumb
Main Level Bedrooms 3
Interior
Interior Features Recessed Lighting, Primary Bath(s), Pantry, Sprinkler System, Upgraded Countertops, Walk-in Closet(s), Window Treatments
Hot Water Electric
Heating Central
Cooling Central A/C
Equipment Built-In Microwave, Dishwasher, Disposal, Dryer - Front Loading, Exhaust Fan, Oven/Range - Gas, Refrigerator, Washer - Front Loading
Fireplace N
Window Features Casement,Low-E,Insulated,Screens
Appliance Built-In Microwave, Dishwasher, Disposal, Dryer - Front Loading, Exhaust Fan, Oven/Range - Gas, Refrigerator, Washer - Front Loading
Heat Source Natural Gas
Laundry Upper Floor
Exterior
Parking Features Garage Door Opener, Garage - Front Entry
Garage Spaces 1.0
Amenities Available Fencing
Water Access N
Roof Type Architectural Shingle
Accessibility 32\"+ wide Doors
Attached Garage 1
Total Parking Spaces 1
Garage Y
Building
Lot Description Backs - Open Common Area
Story 3
Foundation Slab
Sewer Public Sewer
Water Public
Architectural Style Craftsman
Level or Stories 3
Additional Building Above Grade, Below Grade
New Construction Y
Schools
Elementary Schools Joppatowne
Middle Schools Magnolia
High Schools Joppatowne
School District Harford County Public Schools
Others
Pets Allowed Y
HOA Fee Include Common Area Maintenance,Insurance,Lawn Maintenance,Management,Reserve Funds,Road Maintenance,Snow Removal
Senior Community No
Tax ID 1301403751
Ownership Fee Simple
SqFt Source Estimated
Acceptable Financing Cash, Conventional, VA
Horse Property N
Listing Terms Cash, Conventional, VA
Financing Cash,Conventional,VA
Special Listing Condition Standard
Pets Allowed Cats OK, Dogs OK

"My job is to find and attract mastery-based agents to the office, protect the culture, and make sure everyone is happy! "






