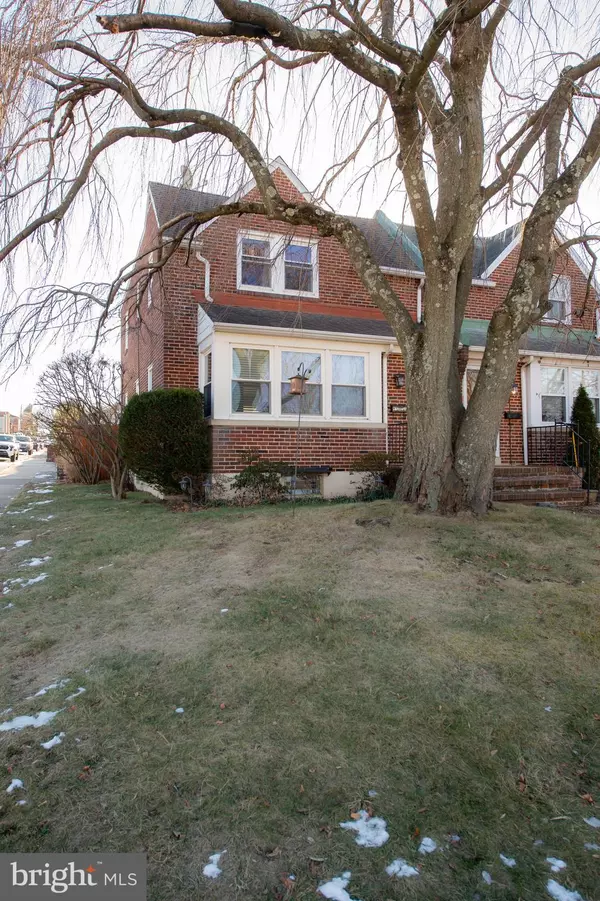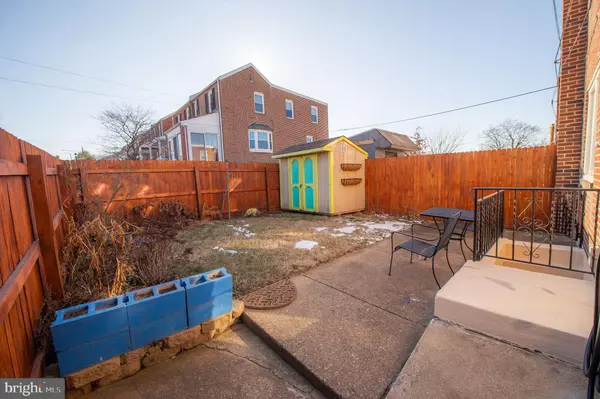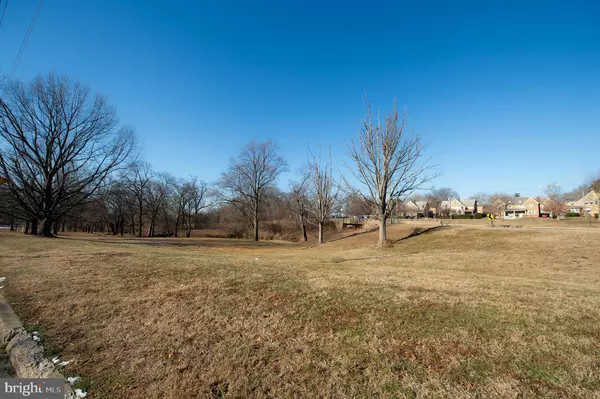3 Beds
3 Baths
2,488 SqFt
3 Beds
3 Baths
2,488 SqFt
OPEN HOUSE
Sun Jan 26, 2:00pm - 4:00pm
Key Details
Property Type Single Family Home, Townhouse
Sub Type Twin/Semi-Detached
Listing Status Active
Purchase Type For Sale
Square Footage 2,488 sqft
Price per Sqft $126
Subdivision None Available
MLS Listing ID DENC2074478
Style Contemporary
Bedrooms 3
Full Baths 1
Half Baths 2
HOA Y/N N
Abv Grd Liv Area 1,700
Originating Board BRIGHT
Year Built 1947
Annual Tax Amount $1,832
Tax Year 2024
Lot Size 2,178 Sqft
Acres 0.05
Property Description
After your local excursions, you'll return to the appeal of twin design on a corner lot, in a popular neighborhood where the low-traffic streets are lined with trees and sidewalks.
Rear fencing heightens the sense of privacy in the backyard. Also in the yard there is a lot of parking in this area.
Imagine waking up every morning in a home that features hardwood flooring (entryway and living areas), stylish lighting, sunlight, neutral colors, open floor plan, and minimalist flat ceilings.
The large gourmet kitchen has been recently updated. A lot of great meals are going to be created on these exceptional quartz countertops. Surfaces are in the classic island configuration, maximizing workspace and flexibility. In the warmth of natural light this headquarters of fine eating is a stage that makes every entrance a grand one. .
The primary bedroom is well-designed and tranquil.
There is plenty of on-street parking. This one will protect your car from the elements and is available for use as additional flex space.
The finished basement, conveniently outfitted with a half-bathroom, is currently serving double duty as rec room and home theater. It can easily be reconfigured as you please.
Someone's going to be very happy here . . . let it be you!
Location
State DE
County New Castle
Area Elsmere/Newport/Pike Creek (30903)
Zoning 26R-2
Rooms
Basement Partially Finished
Interior
Hot Water Electric
Heating None
Cooling Window Unit(s)
Inclusions Washer, dryer, refrigerator, dishwasher, range. (all as is)
Heat Source Oil
Exterior
Water Access N
Accessibility None
Garage N
Building
Story 2
Foundation Block
Sewer Public Sewer
Water Public
Architectural Style Contemporary
Level or Stories 2
Additional Building Above Grade, Below Grade
New Construction N
Schools
School District Red Clay Consolidated
Others
Senior Community No
Tax ID 2603330140
Ownership Fee Simple
SqFt Source Estimated
Acceptable Financing Cash, Conventional, FHA, VA
Listing Terms Cash, Conventional, FHA, VA
Financing Cash,Conventional,FHA,VA
Special Listing Condition Standard

"My job is to find and attract mastery-based agents to the office, protect the culture, and make sure everyone is happy! "






