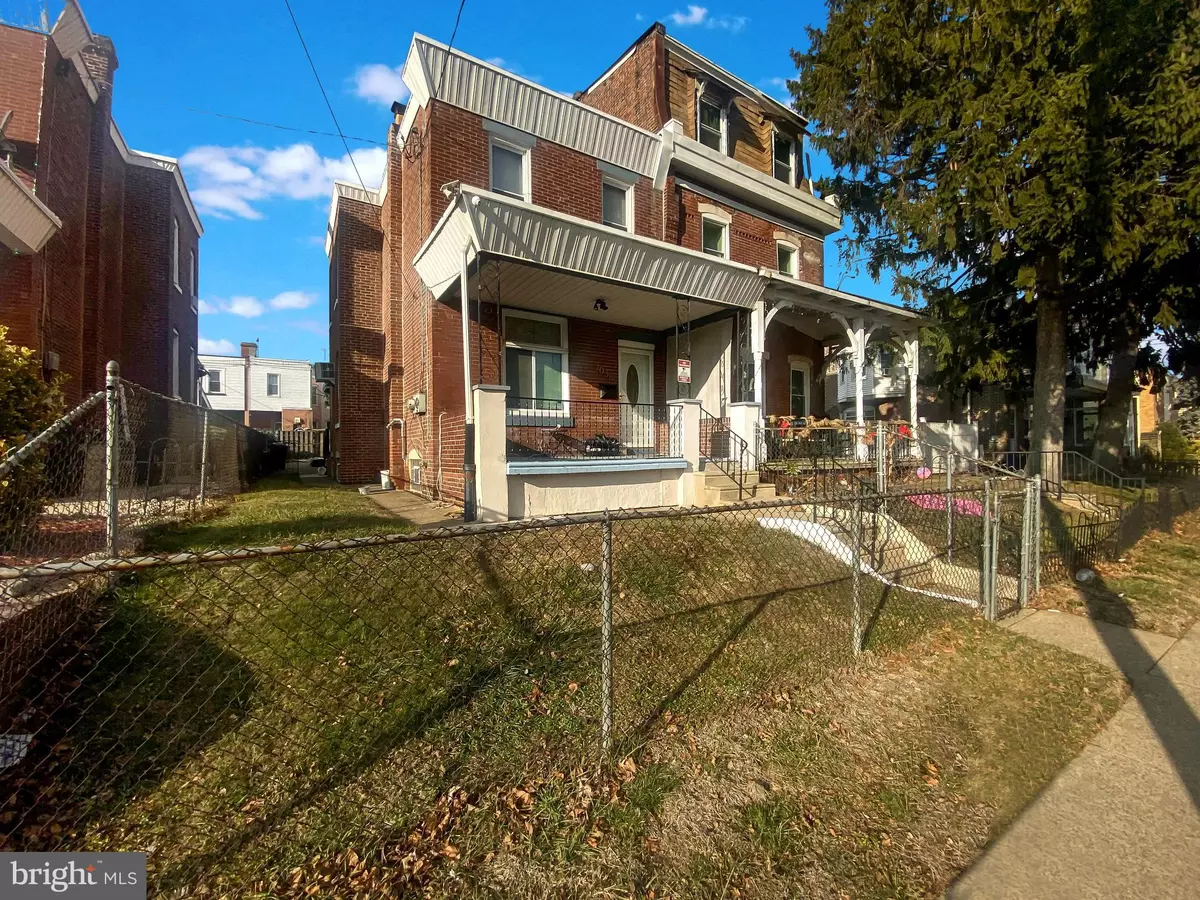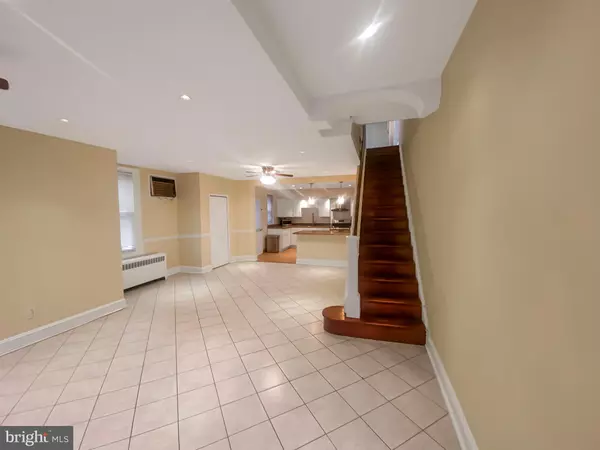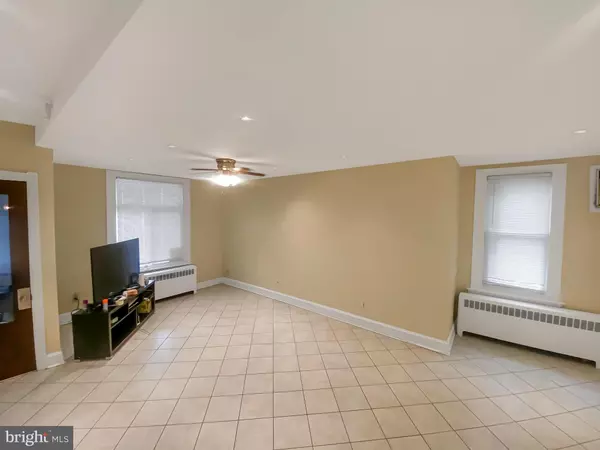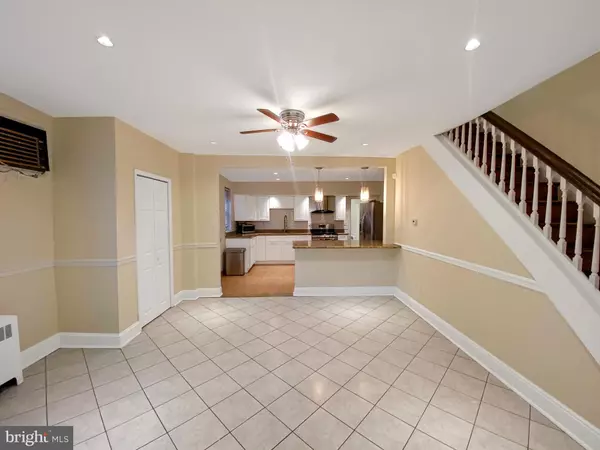5 Beds
2 Baths
2,056 SqFt
5 Beds
2 Baths
2,056 SqFt
Key Details
Property Type Single Family Home, Townhouse
Sub Type Twin/Semi-Detached
Listing Status Active
Purchase Type For Sale
Square Footage 2,056 sqft
Price per Sqft $170
Subdivision Tacony
MLS Listing ID PAPH2434962
Style Straight Thru
Bedrooms 5
Full Baths 2
HOA Y/N N
Abv Grd Liv Area 2,056
Originating Board BRIGHT
Year Built 1930
Annual Tax Amount $4,433
Tax Year 2025
Lot Size 2,800 Sqft
Acres 0.06
Lot Dimensions 25.00 x 112.00
Property Description
Location
State PA
County Philadelphia
Area 19135 (19135)
Zoning RSA3
Rooms
Other Rooms Living Room, Dining Room, Primary Bedroom, Bedroom 2, Kitchen, Bedroom 1
Basement Full, Unfinished
Main Level Bedrooms 2
Interior
Interior Features Bathroom - Stall Shower, Bathroom - Tub Shower, Ceiling Fan(s), Combination Dining/Living, Dining Area, Floor Plan - Open, Kitchen - Island, Recessed Lighting, Upgraded Countertops, Wood Floors
Hot Water Natural Gas
Heating Forced Air
Cooling None
Flooring Wood, Ceramic Tile
Equipment Built-In Range, Disposal, Dryer, Refrigerator, Oven - Self Cleaning, Washer
Furnishings No
Fireplace N
Appliance Built-In Range, Disposal, Dryer, Refrigerator, Oven - Self Cleaning, Washer
Heat Source Natural Gas
Laundry Basement
Exterior
Water Access N
Roof Type Flat
Accessibility None
Garage N
Building
Story 2
Foundation Concrete Perimeter
Sewer Public Sewer
Water Public
Architectural Style Straight Thru
Level or Stories 2
Additional Building Above Grade, Below Grade
New Construction N
Schools
School District Philadelphia City
Others
Senior Community No
Tax ID 412452900
Ownership Fee Simple
SqFt Source Assessor
Acceptable Financing Cash, Conventional, FHA, VA
Listing Terms Cash, Conventional, FHA, VA
Financing Cash,Conventional,FHA,VA
Special Listing Condition Standard

"My job is to find and attract mastery-based agents to the office, protect the culture, and make sure everyone is happy! "






