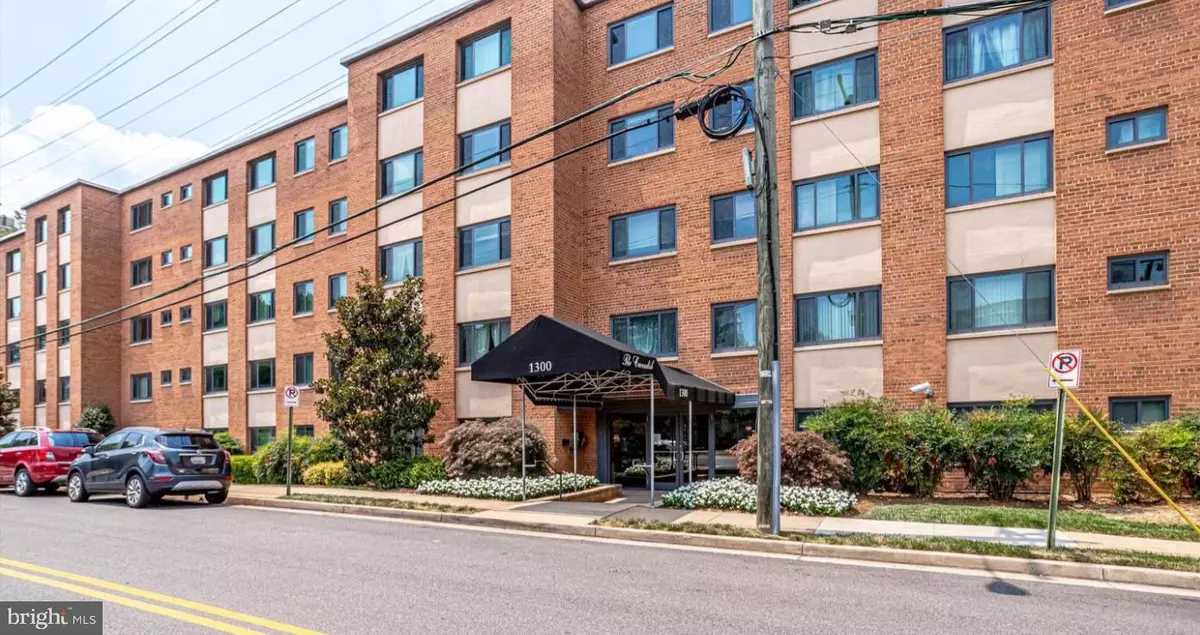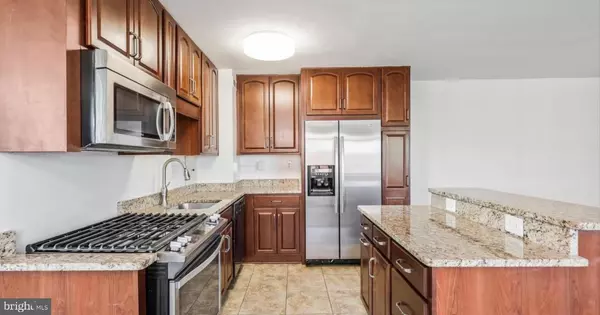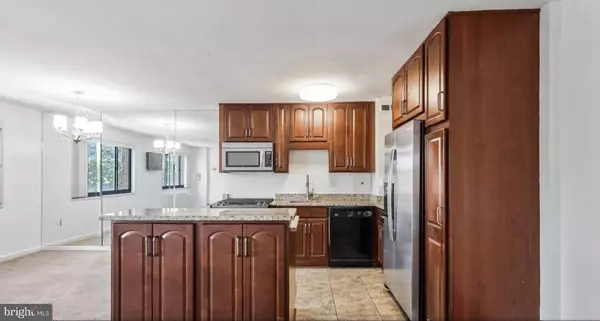2 Beds
1 Bath
965 SqFt
2 Beds
1 Bath
965 SqFt
Key Details
Property Type Single Family Home, Condo
Sub Type Unit/Flat/Apartment
Listing Status Active
Purchase Type For Sale
Square Footage 965 sqft
Price per Sqft $347
Subdivision Arlington Ridge
MLS Listing ID VAAR2052310
Style Unit/Flat
Bedrooms 2
Full Baths 1
HOA Fees $960/mo
HOA Y/N Y
Abv Grd Liv Area 965
Originating Board BRIGHT
Year Built 1958
Annual Tax Amount $3,049
Tax Year 2024
Property Description
TO METRO. AMPLE PARKING FOR YOU AND GUESTS. 10 min. walk-to Pentagon City
Metro, Pentagon Row Mall, grocery store, Pentagon building, and Pentagon Row Shopping
District with abundant upscale shops, restaurants, cafes, etc. Walkable future Amazon HQ2
and Crystal City's Restaurant Row. Near many walking trails and the most beautiful view in
Arlington from Air Force Memorial Park. HOA includes ALL UTILITIES: electric, gas, water.
Airy, open floor plan with tons of natural light reaching the kitchen. Very well-maintained
and move-in ready condition. Additional dry wall and insulation recently added to main
bedroom. New wood-faced kitchen cabinets and appliances. AMPLE CLOSET SPACE.
Modern kitchen and bathroom design. Fully carpeted with hard-wood underneath. Outdoor
pool with life guard. In the historic Cavendish condominium buildings, steps from Prospect
Hill Park site with views of Washington Monument, Air Force Memorial, Arlington National
Cemetery, and the Pentagon building.
Location
State VA
County Arlington
Zoning RA6-15
Rooms
Other Rooms Living Room, Dining Room, Primary Bedroom, Kitchen, Bedroom 1, Primary Bathroom
Main Level Bedrooms 2
Interior
Interior Features Carpet, Combination Dining/Living, Kitchen - Island, Window Treatments
Hot Water Other
Heating Convector, Wall Unit, Other
Cooling Convector, Wall Unit, Other
Flooring Carpet, Wood
Fireplace N
Heat Source Electric
Laundry Common, Lower Floor, Has Laundry
Exterior
Garage Spaces 2.0
Utilities Available Other
Amenities Available Elevator, Laundry Facilities, Swimming Pool, Other
Water Access N
Accessibility Elevator
Road Frontage City/County
Total Parking Spaces 2
Garage N
Building
Story 1
Unit Features Mid-Rise 5 - 8 Floors
Foundation Brick/Mortar
Sewer Public Sewer
Water Public
Architectural Style Unit/Flat
Level or Stories 1
Additional Building Above Grade, Below Grade
New Construction N
Schools
Elementary Schools Hoffman-Boston
Middle Schools Gunston
High Schools Wakefield
School District Arlington County Public Schools
Others
Pets Allowed Y
HOA Fee Include A/C unit(s),Air Conditioning,Common Area Maintenance,Electricity,Fiber Optics Available,Gas,Heat,Laundry,Lawn Maintenance,Management,Pool(s),Reserve Funds,Road Maintenance,Snow Removal,Trash,Water
Senior Community No
Tax ID 35-007-039
Ownership Condominium
Security Features Intercom,Resident Manager
Acceptable Financing Cash, Conventional, FHA, VA
Listing Terms Cash, Conventional, FHA, VA
Financing Cash,Conventional,FHA,VA
Special Listing Condition Standard
Pets Allowed Case by Case Basis

"My job is to find and attract mastery-based agents to the office, protect the culture, and make sure everyone is happy! "






