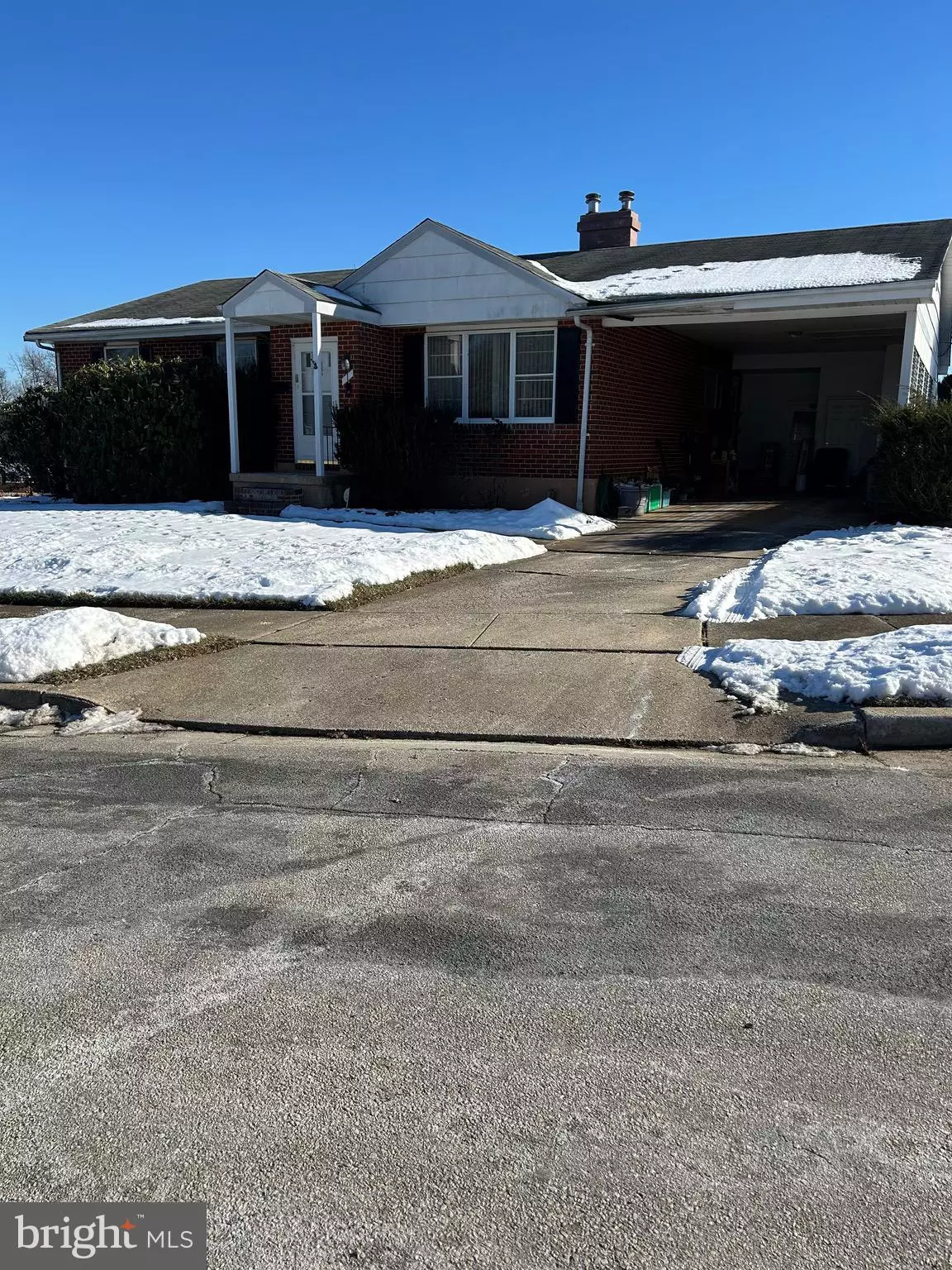2 Beds
3 Baths
1,881 SqFt
2 Beds
3 Baths
1,881 SqFt
Key Details
Property Type Single Family Home
Sub Type Detached
Listing Status Under Contract
Purchase Type For Sale
Square Footage 1,881 sqft
Price per Sqft $111
Subdivision Randall Ridge
MLS Listing ID MDBC2107370
Style Raised Ranch/Rambler
Bedrooms 2
Full Baths 2
Half Baths 1
HOA Y/N N
Abv Grd Liv Area 1,431
Originating Board BRIGHT
Year Built 1967
Annual Tax Amount $3,085
Tax Year 2024
Lot Size 10,126 Sqft
Acres 0.23
Lot Dimensions 1.00 x
Property Description
Location
State MD
County Baltimore
Zoning RESIDENTIAL
Rooms
Other Rooms Living Room, Dining Room, Primary Bedroom, Bedroom 2, Kitchen, Sun/Florida Room, Recreation Room, Utility Room, Bonus Room, Primary Bathroom, Full Bath, Half Bath
Basement Daylight, Partial, Fully Finished
Main Level Bedrooms 2
Interior
Interior Features Bathroom - Tub Shower, Bathroom - Walk-In Shower, Carpet, Ceiling Fan(s), Dining Area, Entry Level Bedroom, Floor Plan - Traditional, Formal/Separate Dining Room, Kitchen - Eat-In, Kitchen - Table Space, Primary Bath(s), Wet/Dry Bar, Window Treatments, Wood Floors
Hot Water Natural Gas
Heating Central
Cooling Central A/C, Ceiling Fan(s)
Flooring Hardwood, Carpet, Ceramic Tile, Vinyl, Other, Concrete
Fireplaces Number 1
Fireplaces Type Wood, Brick, Mantel(s), Fireplace - Glass Doors, Screen
Equipment Refrigerator, Cooktop, Range Hood, Oven - Wall, Disposal, Extra Refrigerator/Freezer
Fireplace Y
Window Features Screens
Appliance Refrigerator, Cooktop, Range Hood, Oven - Wall, Disposal, Extra Refrigerator/Freezer
Heat Source Central, Electric
Laundry Basement
Exterior
Garage Spaces 4.0
Fence Rear
Utilities Available Cable TV, Phone Connected, Other
Water Access N
Roof Type Asphalt
Accessibility None
Total Parking Spaces 4
Garage N
Building
Lot Description Corner, Cul-de-sac, Rear Yard
Story 2
Foundation Slab
Sewer Public Sewer
Water Public
Architectural Style Raised Ranch/Rambler
Level or Stories 2
Additional Building Above Grade, Below Grade
Structure Type Dry Wall,Paneled Walls
New Construction N
Schools
Elementary Schools Randallstown
Middle Schools Deer Park Middle Magnet School
High Schools Randallstown
School District Baltimore County Public Schools
Others
Senior Community No
Tax ID 04020203473200
Ownership Fee Simple
SqFt Source Assessor
Security Features Smoke Detector
Special Listing Condition Short Sale

"My job is to find and attract mastery-based agents to the office, protect the culture, and make sure everyone is happy! "

