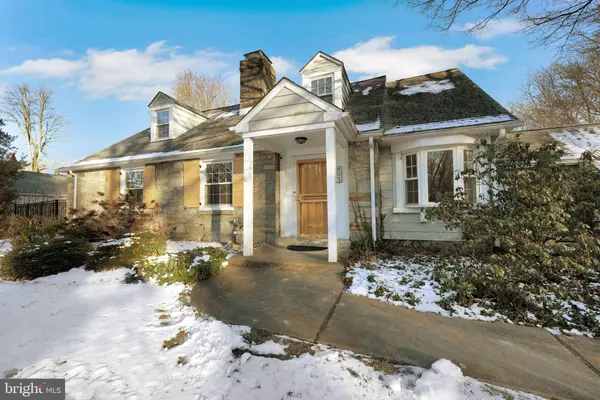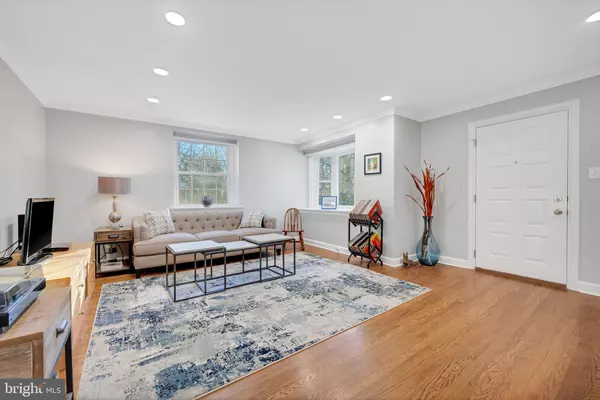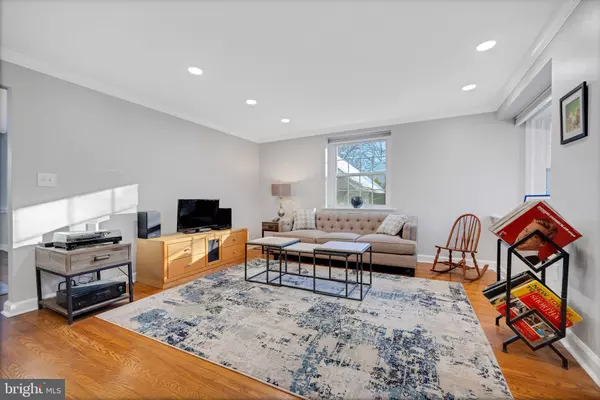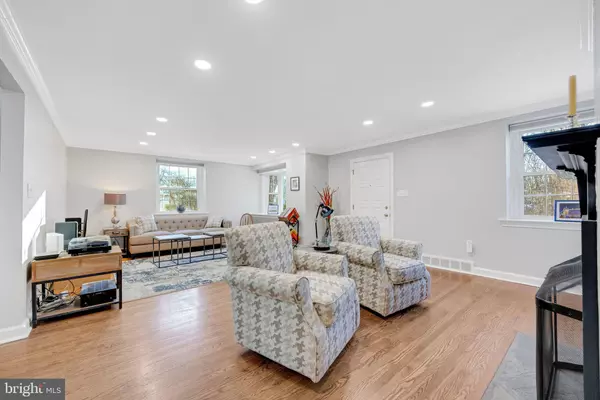4 Beds
2 Baths
2,650 SqFt
4 Beds
2 Baths
2,650 SqFt
Key Details
Property Type Single Family Home
Sub Type Detached
Listing Status Under Contract
Purchase Type For Sale
Square Footage 2,650 sqft
Price per Sqft $254
Subdivision Brandywine Hills
MLS Listing ID DENC2073690
Style Cape Cod
Bedrooms 4
Full Baths 2
HOA Fees $65/ann
HOA Y/N Y
Abv Grd Liv Area 2,650
Originating Board BRIGHT
Year Built 1951
Annual Tax Amount $4,169
Tax Year 2022
Lot Size 0.430 Acres
Acres 0.43
Lot Dimensions 120.00 x 169.30
Property Description
Location
State DE
County New Castle
Area Wilmington (30906)
Zoning 26R-1
Rooms
Other Rooms Living Room, Dining Room, Primary Bedroom, Bedroom 2, Bedroom 3, Bedroom 4, Kitchen, Sun/Florida Room, Bonus Room
Basement Full
Main Level Bedrooms 2
Interior
Interior Features Bathroom - Stall Shower, Dining Area, Kitchen - Eat-In, Wood Floors
Hot Water Natural Gas
Heating Forced Air
Cooling Central A/C
Flooring Ceramic Tile, Hardwood
Fireplaces Number 1
Fireplaces Type Gas/Propane, Stone
Inclusions Washer, Dryer, Refrigerator, window treatment, Jacuzzi (All in as-is condition)
Equipment Six Burner Stove, Oven/Range - Gas, Microwave
Fireplace Y
Appliance Six Burner Stove, Oven/Range - Gas, Microwave
Heat Source Natural Gas
Laundry Basement
Exterior
Exterior Feature Patio(s)
Parking Features Garage - Front Entry, Inside Access, Garage Door Opener
Garage Spaces 6.0
Fence Aluminum
Water Access N
Roof Type Asphalt
Accessibility None
Porch Patio(s)
Attached Garage 2
Total Parking Spaces 6
Garage Y
Building
Lot Description Level
Story 1
Foundation Block
Sewer Public Sewer
Water Public
Architectural Style Cape Cod
Level or Stories 1
Additional Building Above Grade, Below Grade
New Construction N
Schools
Elementary Schools Harlan
Middle Schools Dupont
High Schools Concord
School District Brandywine
Others
Senior Community No
Tax ID 26-004.30-046
Ownership Fee Simple
SqFt Source Assessor
Acceptable Financing Cash, Conventional, FHA
Horse Property N
Listing Terms Cash, Conventional, FHA
Financing Cash,Conventional,FHA
Special Listing Condition Standard

"My job is to find and attract mastery-based agents to the office, protect the culture, and make sure everyone is happy! "






