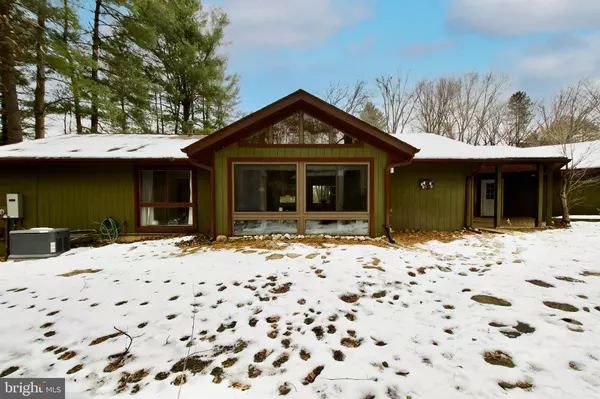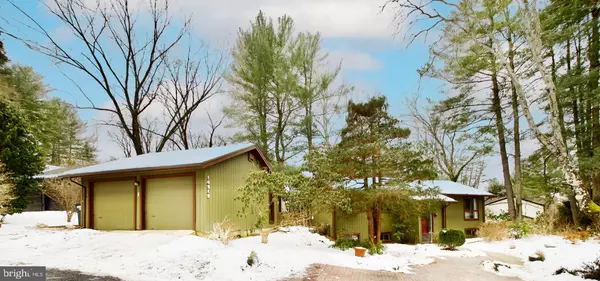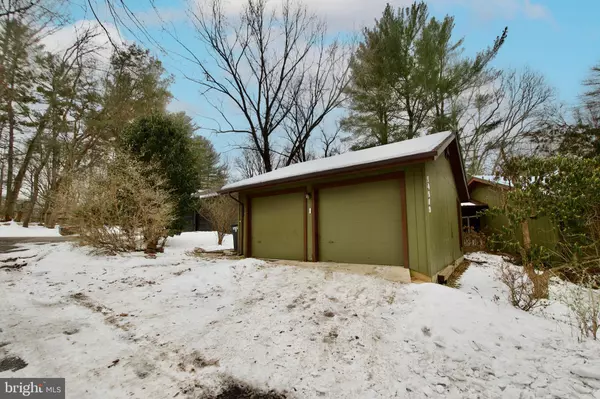5 Beds
3 Baths
3,058 SqFt
5 Beds
3 Baths
3,058 SqFt
Key Details
Property Type Single Family Home
Sub Type Detached
Listing Status Active
Purchase Type For Sale
Square Footage 3,058 sqft
Price per Sqft $310
Subdivision Reston
MLS Listing ID VAFX2217734
Style Contemporary
Bedrooms 5
Full Baths 3
HOA Fees $817/ann
HOA Y/N Y
Abv Grd Liv Area 1,558
Originating Board BRIGHT
Year Built 1971
Annual Tax Amount $8,463
Tax Year 2024
Lot Size 0.391 Acres
Acres 0.39
Property Description
Enjoy all the amenities that Reston has to offer including 5 lakes, 15 pools, 52 tennis courts and a network of trails and playgrounds all within steps from your backyard! Reston offers over 1,350 acres of open community space with a wide variety of facilities and programs year-round!
You can't beat the privacy this home has to offer while still being conveniently located, minutes to metro, a multitude of parks and trails, Dulles airport and so much more!
More photos coming soon......
Location
State VA
County Fairfax
Zoning 370
Rooms
Other Rooms Living Room, Dining Room, Primary Bedroom, Sitting Room, Bedroom 2, Bedroom 3, Bedroom 4, Bedroom 5, Kitchen, Family Room, Breakfast Room, Laundry, Recreation Room
Basement Side Entrance, Daylight, Partial, Fully Finished, Improved, Walkout Stairs, Windows
Main Level Bedrooms 3
Interior
Interior Features Attic, Kitchen - Galley, Breakfast Area, Upgraded Countertops, Primary Bath(s), Wood Floors, Recessed Lighting, Floor Plan - Open
Hot Water Natural Gas
Heating Central, Forced Air
Cooling Central A/C
Flooring Carpet, Ceramic Tile, Hardwood
Equipment Dishwasher, Disposal, Dryer - Front Loading, Oven/Range - Gas, Range Hood, Refrigerator, Washer - Front Loading, Water Heater
Furnishings No
Fireplace N
Appliance Dishwasher, Disposal, Dryer - Front Loading, Oven/Range - Gas, Range Hood, Refrigerator, Washer - Front Loading, Water Heater
Heat Source Natural Gas
Laundry Has Laundry, Lower Floor
Exterior
Parking Features Additional Storage Area, Garage - Front Entry
Garage Spaces 4.0
Fence Partially, Rear
Utilities Available Electric Available, Cable TV Available, Natural Gas Available, Sewer Available, Water Available
Amenities Available Baseball Field, Basketball Courts, Bike Trail, Boat Ramp, Common Grounds, Community Center, Jog/Walk Path, Lake, Library, Pool - Outdoor, Pool Mem Avail, Soccer Field, Tennis Courts, Tot Lots/Playground
Water Access N
Roof Type Asphalt
Accessibility None
Total Parking Spaces 4
Garage Y
Building
Lot Description Trees/Wooded, Private
Story 2
Foundation Brick/Mortar
Sewer Public Sewer
Water Public
Architectural Style Contemporary
Level or Stories 2
Additional Building Above Grade, Below Grade
Structure Type Cathedral Ceilings,Dry Wall
New Construction N
Schools
Elementary Schools Sunrise Valley
Middle Schools Hughes
High Schools South Lakes
School District Fairfax County Public Schools
Others
Pets Allowed Y
Senior Community No
Tax ID 27-3-3-2-50
Ownership Fee Simple
SqFt Source Assessor
Acceptable Financing Cash, FHA, Negotiable, VA, Other, Conventional
Listing Terms Cash, FHA, Negotiable, VA, Other, Conventional
Financing Cash,FHA,Negotiable,VA,Other,Conventional
Special Listing Condition Standard
Pets Allowed No Pet Restrictions

"My job is to find and attract mastery-based agents to the office, protect the culture, and make sure everyone is happy! "






