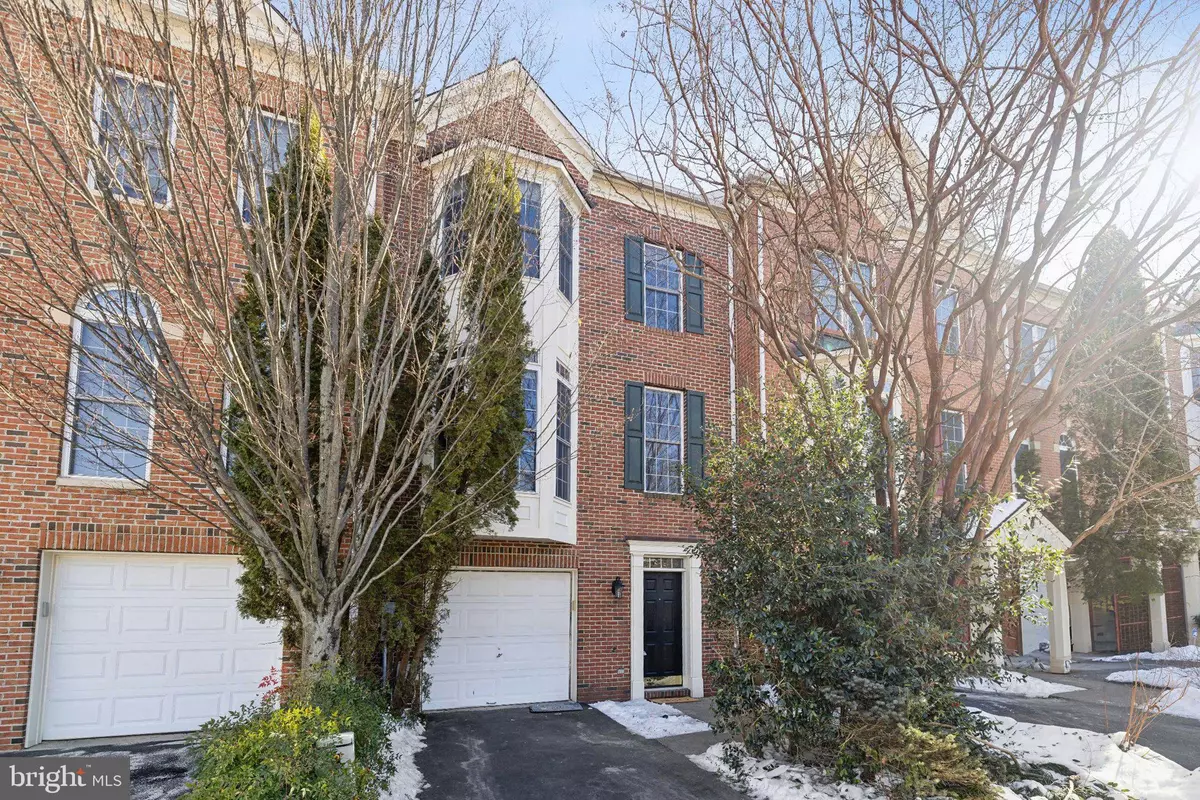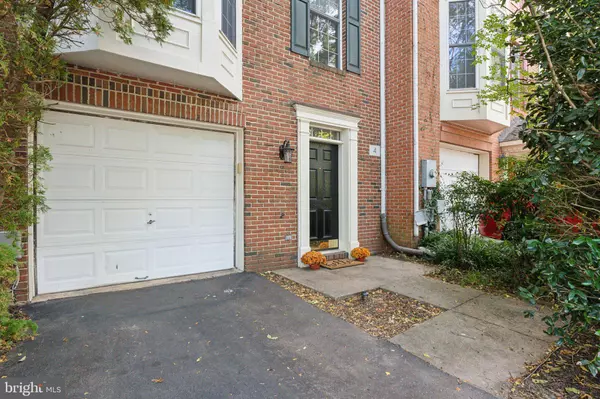3 Beds
4 Baths
2,472 SqFt
3 Beds
4 Baths
2,472 SqFt
Key Details
Property Type Townhouse
Sub Type Interior Row/Townhouse
Listing Status Under Contract
Purchase Type For Sale
Square Footage 2,472 sqft
Price per Sqft $317
Subdivision Pt Rockville Twn Res 1
MLS Listing ID MDMC2158546
Style Colonial
Bedrooms 3
Full Baths 2
Half Baths 2
HOA Fees $144/mo
HOA Y/N Y
Abv Grd Liv Area 1,872
Originating Board BRIGHT
Year Built 1998
Annual Tax Amount $8,761
Tax Year 2024
Lot Size 2,134 Sqft
Acres 0.05
Property Description
Don't miss this stunning kitchen renovation (2022) with Viking appliances. The kitchen is situated in the rear of the home with access to the deck. The kitchen features quartzite countertops, an in wall oven and microwave, five burner cooktop, a separate pantry, designer pendant lighting and space for bar stools at the island. In the front of the home is a second sitting room where you can stay cozy next to the gas fireplace, and where you can also find the powder room.
The upper level offers a spacious primary suite with an ensuite bathroom which features a shower, built-in tub, double vanity and a separate toilet room. The primary suite has vaulted ceilings and TWO walk-in closets. An additional two bedrooms, full bathroom with a double vanity complete the upper level.
The lower level houses a second ½ bath which has been completely renovated, multiple closets for storage, laundry room, and a spacious rec room with access to the rear yard. Don't forget about the one car garage to complete the lower level to take care of all of your storage needs!
All this is situated in a lovely community with low monthly HOA fee and backs up to Dogwood Park where you will find a playground, basketball courts and baseball fields. The home is conveniently located in walkable distance to Rockville Town Square and the Rockville metro, as well as being an easy commuter location close to I-495 and 270. Offer Deadline: Tuesday, 1/21 at 12pm.
Location
State MD
County Montgomery
Zoning R90
Rooms
Other Rooms Living Room, Dining Room, Primary Bedroom, Bedroom 2, Bedroom 3, Kitchen, Foyer, Sun/Florida Room, Recreation Room, Utility Room, Bathroom 2, Primary Bathroom, Half Bath
Basement Daylight, Partial, Connecting Stairway, Walkout Level
Interior
Interior Features Family Room Off Kitchen, Dining Area, Kitchen - Island, Primary Bath(s), Upgraded Countertops, Wood Floors, Floor Plan - Open
Hot Water Natural Gas
Heating Forced Air
Cooling Central A/C
Fireplaces Number 1
Fireplaces Type Fireplace - Glass Doors
Equipment Dishwasher, Disposal, Dryer, Microwave, Cooktop, Cooktop - Down Draft, Oven - Wall, Oven/Range - Gas, Refrigerator, Washer, Water Heater
Fireplace Y
Window Features Bay/Bow,Triple Pane,Casement
Appliance Dishwasher, Disposal, Dryer, Microwave, Cooktop, Cooktop - Down Draft, Oven - Wall, Oven/Range - Gas, Refrigerator, Washer, Water Heater
Heat Source Natural Gas
Laundry Lower Floor
Exterior
Exterior Feature Deck(s)
Parking Features Garage - Front Entry, Garage - Side Entry, Garage Door Opener, Inside Access
Garage Spaces 2.0
Water Access N
View City, Trees/Woods
Accessibility None
Porch Deck(s)
Attached Garage 1
Total Parking Spaces 2
Garage Y
Building
Lot Description Backs to Trees
Story 3
Foundation Concrete Perimeter
Sewer Public Sewer
Water Public
Architectural Style Colonial
Level or Stories 3
Additional Building Above Grade, Below Grade
Structure Type 9'+ Ceilings,2 Story Ceilings
New Construction N
Schools
Elementary Schools Bayard Rustin
Middle Schools Julius West
High Schools Richard Montgomery
School District Montgomery County Public Schools
Others
Pets Allowed Y
HOA Fee Include Common Area Maintenance,Snow Removal,Other
Senior Community No
Tax ID 160403209753
Ownership Fee Simple
SqFt Source Assessor
Special Listing Condition Standard
Pets Allowed Cats OK, Dogs OK

"My job is to find and attract mastery-based agents to the office, protect the culture, and make sure everyone is happy! "






