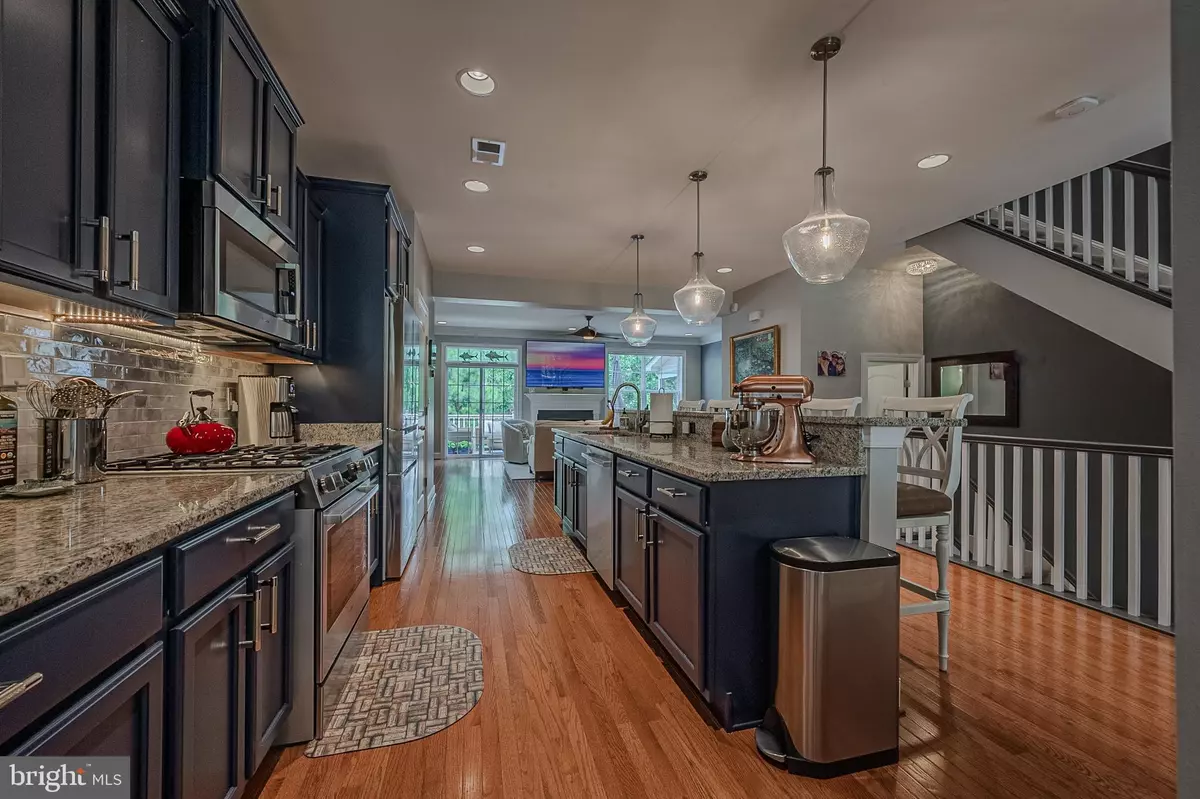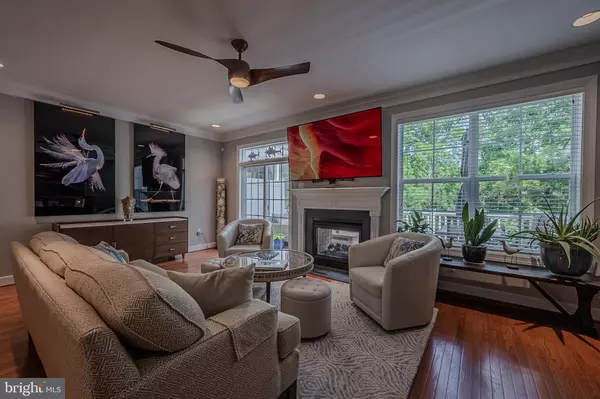4 Beds
4 Baths
2,968 SqFt
4 Beds
4 Baths
2,968 SqFt
Key Details
Property Type Condo
Sub Type Condo/Co-op
Listing Status Active
Purchase Type For Sale
Square Footage 2,968 sqft
Price per Sqft $228
Subdivision Sawgrass At White Oak Creek
MLS Listing ID DESU2075816
Style Coastal,Contemporary
Bedrooms 4
Full Baths 3
Half Baths 1
Condo Fees $233/mo
HOA Fees $155/mo
HOA Y/N Y
Abv Grd Liv Area 2,968
Originating Board BRIGHT
Year Built 2013
Annual Tax Amount $1,833
Tax Year 2024
Property Description
The first floor offers a living/office space as well as a bedroom and full bathroom making it ideal for in-laws or visiting guests. The recently updated kitchen features new Bosch Gourmet Appliances including a gas range and is highlighted by granite countertops and beautiful tile backsplash as well as the oversized island bar with Kichler Pendant Lights, Hansgrohe Kitchen Faucet and bar seating for five. An open living space on the main floor includes a spacious family room with double sided see-through fireplace going out to the large rear deck overlooking White Oak Creek. Enjoy the spectacular 77" OLED Television with easy pull-down Drop Down TV mount.
The owner's suite features a box ceiling, walk-in closet with built-in closet organizing system and the owner's bathroom includes a walk-in shower with tiled seat, an LED front and back lighted anti-fog vanity mirror, and a large soaking tub.
Plenty of outdoor space with the large covered front porch, large rear patio with storage, large rear deck and the cozy covered front deck is perfect for your morning coffee.
Enjoy maintenance free living and all of the wonderful amenities including two clubhouses, two fitness centers, two swimming pools, tennis, pickleball, and basketball, and you can take advantage of the very active social events with happy hours, luncheons, and clubhouse food trucks. Luxury living in a quiet and peaceful setting within a gated community conveniently located only 4 miles to downtown Rehoboth Beach.
Location
State DE
County Sussex
Area Lewes Rehoboth Hundred (31009)
Zoning RC
Rooms
Other Rooms Family Room
Main Level Bedrooms 1
Interior
Interior Features Entry Level Bedroom, Ceiling Fan(s), Window Treatments, Crown Moldings, Dining Area, Family Room Off Kitchen, Floor Plan - Open, Kitchen - Gourmet, Kitchen - Island, Pantry, Recessed Lighting, Bathroom - Soaking Tub, Upgraded Countertops, Walk-in Closet(s), Wine Storage, Wood Floors
Hot Water Propane
Heating Forced Air
Cooling Central A/C
Flooring Carpet, Hardwood, Ceramic Tile
Fireplaces Number 1
Fireplaces Type Gas/Propane
Inclusions Furnished
Equipment Dishwasher, Disposal, Dryer - Electric, Icemaker, Refrigerator, Oven/Range - Gas, Range Hood, Washer, Water Heater, Built-In Microwave, Energy Efficient Appliances, Humidifier, Stainless Steel Appliances, Washer - Front Loading
Furnishings Yes
Fireplace Y
Window Features Insulated,Screens,Double Pane,Energy Efficient,Transom
Appliance Dishwasher, Disposal, Dryer - Electric, Icemaker, Refrigerator, Oven/Range - Gas, Range Hood, Washer, Water Heater, Built-In Microwave, Energy Efficient Appliances, Humidifier, Stainless Steel Appliances, Washer - Front Loading
Heat Source Propane - Metered
Laundry Upper Floor
Exterior
Exterior Feature Deck(s), Patio(s), Balcony, Porch(es)
Parking Features Garage Door Opener, Additional Storage Area
Garage Spaces 1.0
Utilities Available Cable TV, Propane - Community
Amenities Available Basketball Courts, Fitness Center, Tot Lots/Playground, Swimming Pool, Tennis Courts, Gated Community, Meeting Room, Pool - Outdoor, Club House, Recreational Center
Water Access N
View Trees/Woods, Creek/Stream, Golf Course
Roof Type Architectural Shingle,Metal
Accessibility None
Porch Deck(s), Patio(s), Balcony, Porch(es)
Attached Garage 1
Total Parking Spaces 1
Garage Y
Building
Lot Description Backs to Trees, Stream/Creek
Story 3
Foundation Slab
Sewer Public Sewer
Water Public
Architectural Style Coastal, Contemporary
Level or Stories 3
Additional Building Above Grade
Structure Type 9'+ Ceilings,Tray Ceilings
New Construction N
Schools
School District Cape Henlopen
Others
Pets Allowed Y
HOA Fee Include Lawn Maintenance,Common Area Maintenance,Management,Trash,Health Club,Security Gate,Pool(s),Recreation Facility,Reserve Funds,Insurance,Road Maintenance
Senior Community No
Tax ID 334-19.00-1387.00-A-32
Ownership Fee Simple
SqFt Source Estimated
Security Features Security Gate,Smoke Detector,Security System,Carbon Monoxide Detector(s)
Acceptable Financing Cash, Conventional
Listing Terms Cash, Conventional
Financing Cash,Conventional
Special Listing Condition Standard
Pets Allowed Dogs OK, Cats OK

"My job is to find and attract mastery-based agents to the office, protect the culture, and make sure everyone is happy! "






