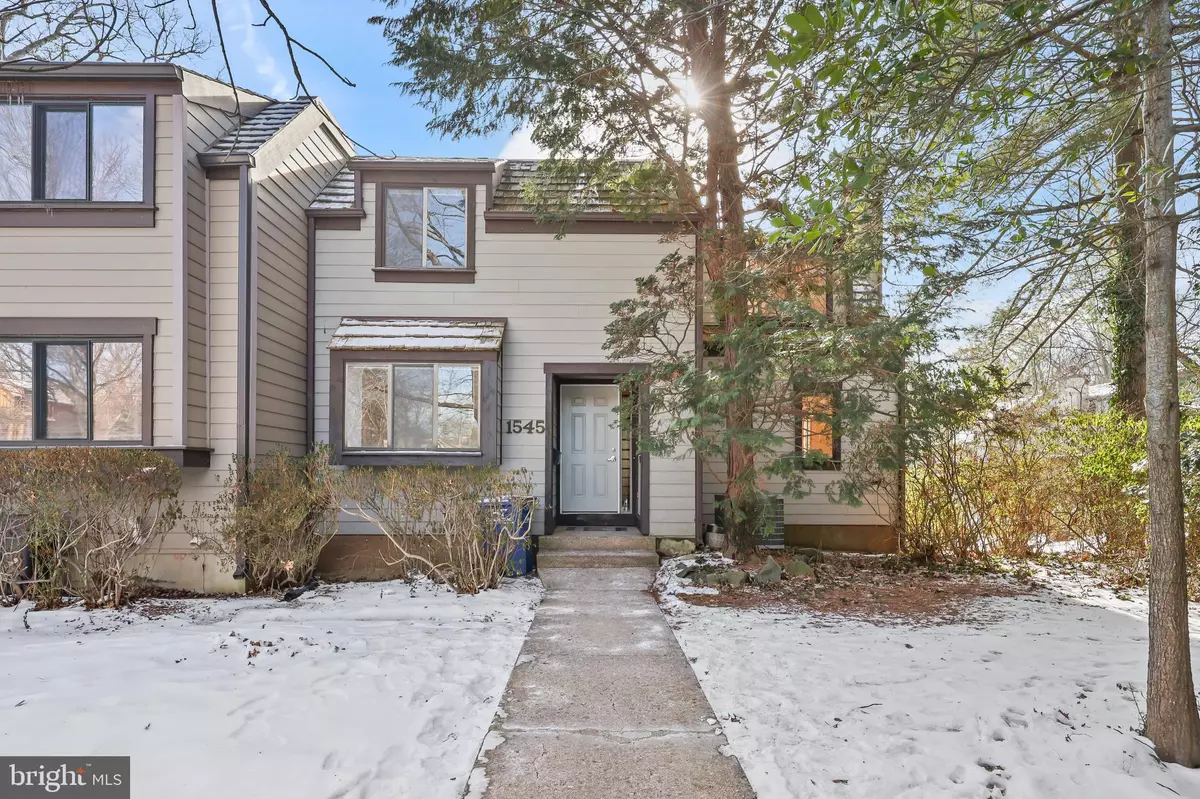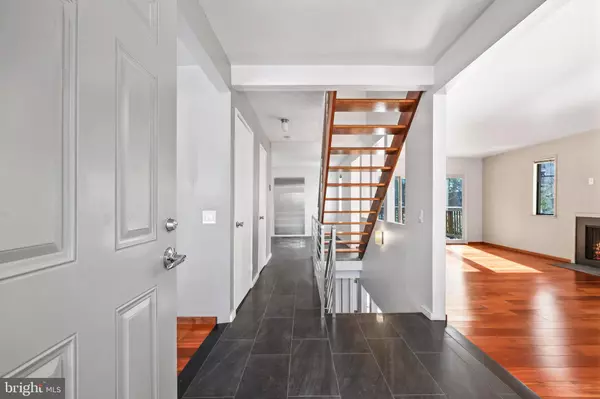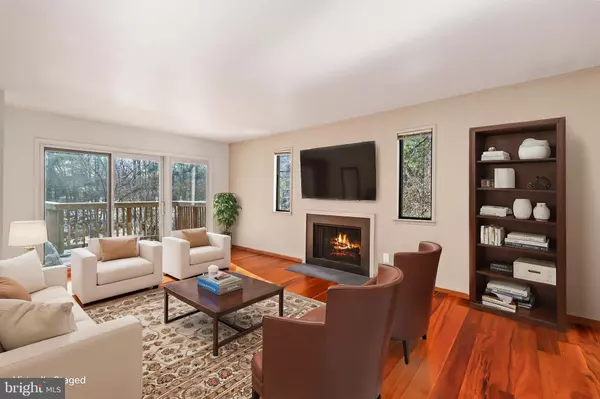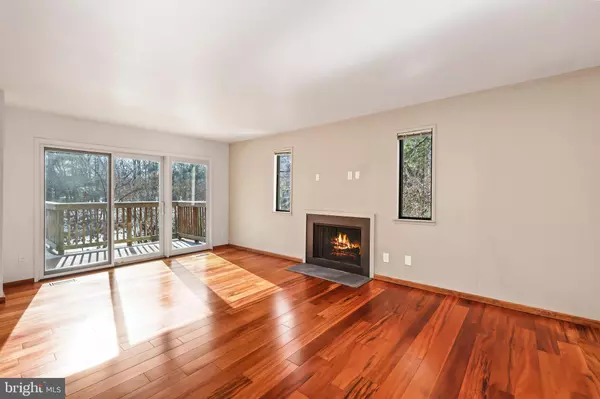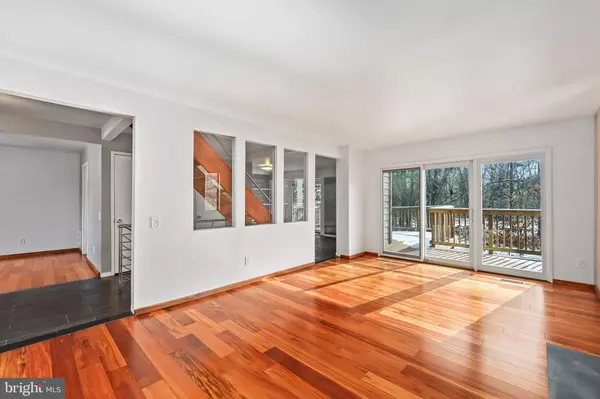4 Beds
4 Baths
2,211 SqFt
4 Beds
4 Baths
2,211 SqFt
Key Details
Property Type Townhouse
Sub Type End of Row/Townhouse
Listing Status Active
Purchase Type For Sale
Square Footage 2,211 sqft
Price per Sqft $307
Subdivision Reston
MLS Listing ID VAFX2217388
Style Colonial
Bedrooms 4
Full Baths 3
Half Baths 1
HOA Fees $120/mo
HOA Y/N Y
Abv Grd Liv Area 1,656
Originating Board BRIGHT
Year Built 1973
Annual Tax Amount $6,139
Tax Year 2024
Lot Size 3,254 Sqft
Acres 0.07
Property Description
Location
State VA
County Fairfax
Zoning 370
Rooms
Basement Walkout Level, Daylight, Full
Interior
Interior Features Combination Dining/Living, Combination Kitchen/Dining, Floor Plan - Open, Ceiling Fan(s)
Hot Water Electric
Heating Central
Cooling Central A/C
Flooring Engineered Wood, Ceramic Tile
Fireplaces Number 1
Inclusions Kitchen Fridge conveys as is, freezer is not working.
Equipment Dishwasher, Disposal, Dryer, Washer, Refrigerator, Stove, Stainless Steel Appliances
Fireplace Y
Appliance Dishwasher, Disposal, Dryer, Washer, Refrigerator, Stove, Stainless Steel Appliances
Heat Source Electric
Exterior
Exterior Feature Deck(s)
Garage Spaces 2.0
Amenities Available Pool - Outdoor, Tennis Courts
Water Access N
Accessibility None
Porch Deck(s)
Total Parking Spaces 2
Garage N
Building
Story 3
Foundation Other
Sewer Public Sewer
Water Public
Architectural Style Colonial
Level or Stories 3
Additional Building Above Grade, Below Grade
New Construction N
Schools
Elementary Schools Forest Edge
Middle Schools Hughes
High Schools South Lakes
School District Fairfax County Public Schools
Others
HOA Fee Include Common Area Maintenance,Snow Removal,Trash
Senior Community No
Tax ID 0181 05020072
Ownership Fee Simple
SqFt Source Assessor
Special Listing Condition Standard

"My job is to find and attract mastery-based agents to the office, protect the culture, and make sure everyone is happy! "

