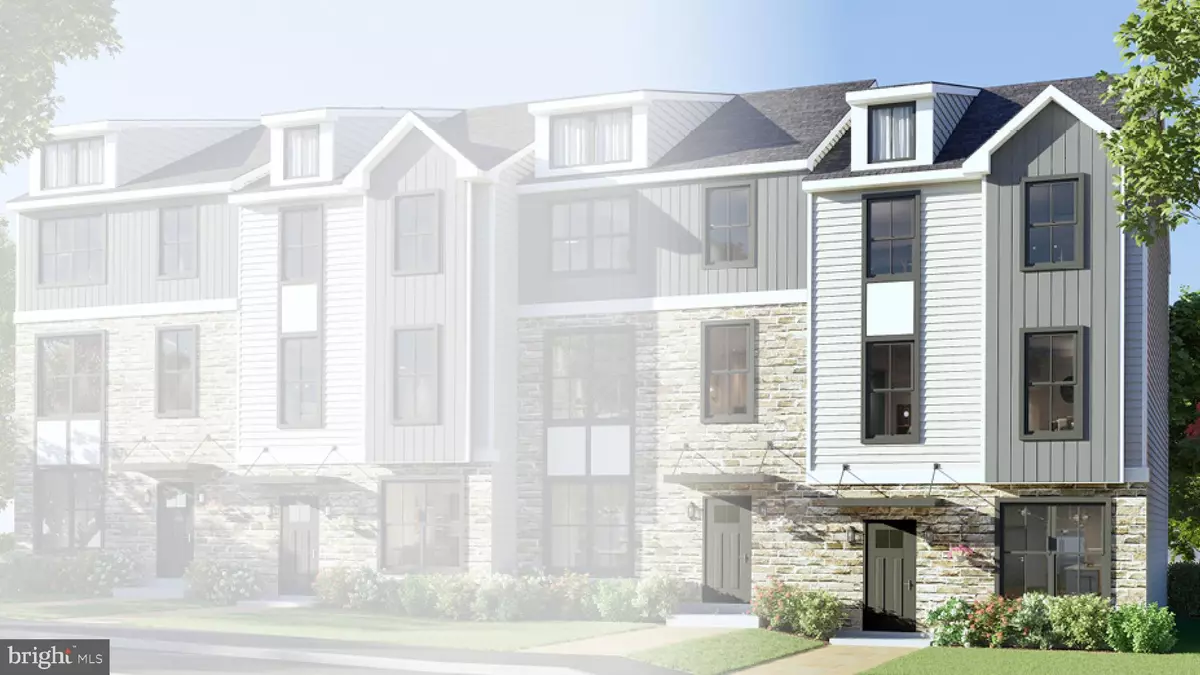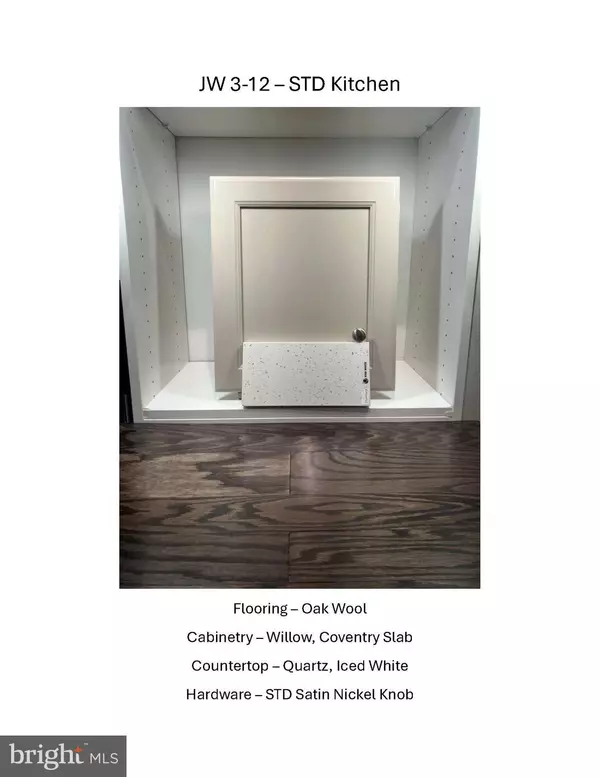3 Beds
4 Baths
2,100 SqFt
3 Beds
4 Baths
2,100 SqFt
Key Details
Property Type Townhouse
Sub Type End of Row/Townhouse
Listing Status Active
Purchase Type For Sale
Square Footage 2,100 sqft
Price per Sqft $242
Subdivision The Fields At Jacobs Way
MLS Listing ID PAMC2127314
Style Contemporary
Bedrooms 3
Full Baths 2
Half Baths 2
HOA Fees $177/mo
HOA Y/N Y
Abv Grd Liv Area 2,100
Originating Board BRIGHT
Year Built 2025
Tax Year 2025
Lot Size 1,600 Sqft
Acres 0.04
Property Description
The lower level boasts a rear-entry garage, a flexible finished space ideal for a home office or gym, a powder room, and a 5'x6' patio perfect for outdoor relaxation.
On the main floor, you'll find open, airy spaces highlighted by recessed lighting and elegant engineered hardwood floors. The family room, complete with access to a 10'x8' deck, flows seamlessly into a bright dining area and a stunning kitchen. Designed for both style and function, the kitchen features upgraded stainless steel appliances, a custom backsplash, 42" soft-close cabinets, quartz countertops, and a workstation island with seating. A well-placed powder room adds convenience and privacy to this level.
The upper floor is home to the spacious owner's suite, featuring a large walk-in closet, a double vanity with quartz countertops, and a tiled, glass-enclosed shower. Two additional bedrooms, a full hall bathroom, and a laundry area complete this level, providing comfort and convenience for everyone.
This home also includes a Smart Home package with a Ring Doorbell, Smart Thermostat, Wi-Fi-enabled Liftmaster garage door opener, and an exterior wireless keypad for modern convenience.
Located near top restaurants, retail hubs, and major highways, with a low HOA and builders' warranties, The Fields at Jacobs Way offers an unbeatable blend of quality, location, and value.
Your dream home awaits! JW 3-12
Location
State PA
County Montgomery
Area Lower Salford Twp (10650)
Zoning RESIDENTIAL
Rooms
Other Rooms Dining Room, Primary Bedroom, Bedroom 2, Bedroom 3, Kitchen, Family Room, Foyer, Laundry, Other, Office, Primary Bathroom, Full Bath, Half Bath
Basement Rear Entrance, Sump Pump, Partially Finished, Outside Entrance
Interior
Interior Features Carpet, Dining Area, Family Room Off Kitchen, Floor Plan - Open, Kitchen - Island, Pantry, Walk-in Closet(s)
Hot Water Natural Gas
Heating Forced Air
Cooling Central A/C
Flooring Carpet, Ceramic Tile, Engineered Wood
Equipment Dishwasher, Disposal, Energy Efficient Appliances, Microwave, Oven/Range - Gas, Stainless Steel Appliances
Fireplace N
Appliance Dishwasher, Disposal, Energy Efficient Appliances, Microwave, Oven/Range - Gas, Stainless Steel Appliances
Heat Source Natural Gas
Laundry Hookup, Upper Floor
Exterior
Exterior Feature Deck(s), Patio(s)
Parking Features Garage - Rear Entry, Garage Door Opener
Garage Spaces 2.0
Water Access N
Roof Type Architectural Shingle
Accessibility None
Porch Deck(s), Patio(s)
Attached Garage 1
Total Parking Spaces 2
Garage Y
Building
Story 3
Foundation Concrete Perimeter
Sewer Public Sewer
Water Public
Architectural Style Contemporary
Level or Stories 3
Additional Building Above Grade
Structure Type 9'+ Ceilings
New Construction Y
Schools
Elementary Schools Salford Hills
Middle Schools Indian Valley
High Schools Souderton Area Senior
School District Souderton Area
Others
HOA Fee Include Common Area Maintenance
Senior Community No
Tax ID NO TAX RECORD
Ownership Fee Simple
SqFt Source Estimated
Acceptable Financing Cash, Conventional, FHA, VA
Listing Terms Cash, Conventional, FHA, VA
Financing Cash,Conventional,FHA,VA
Special Listing Condition Standard

"My job is to find and attract mastery-based agents to the office, protect the culture, and make sure everyone is happy! "





