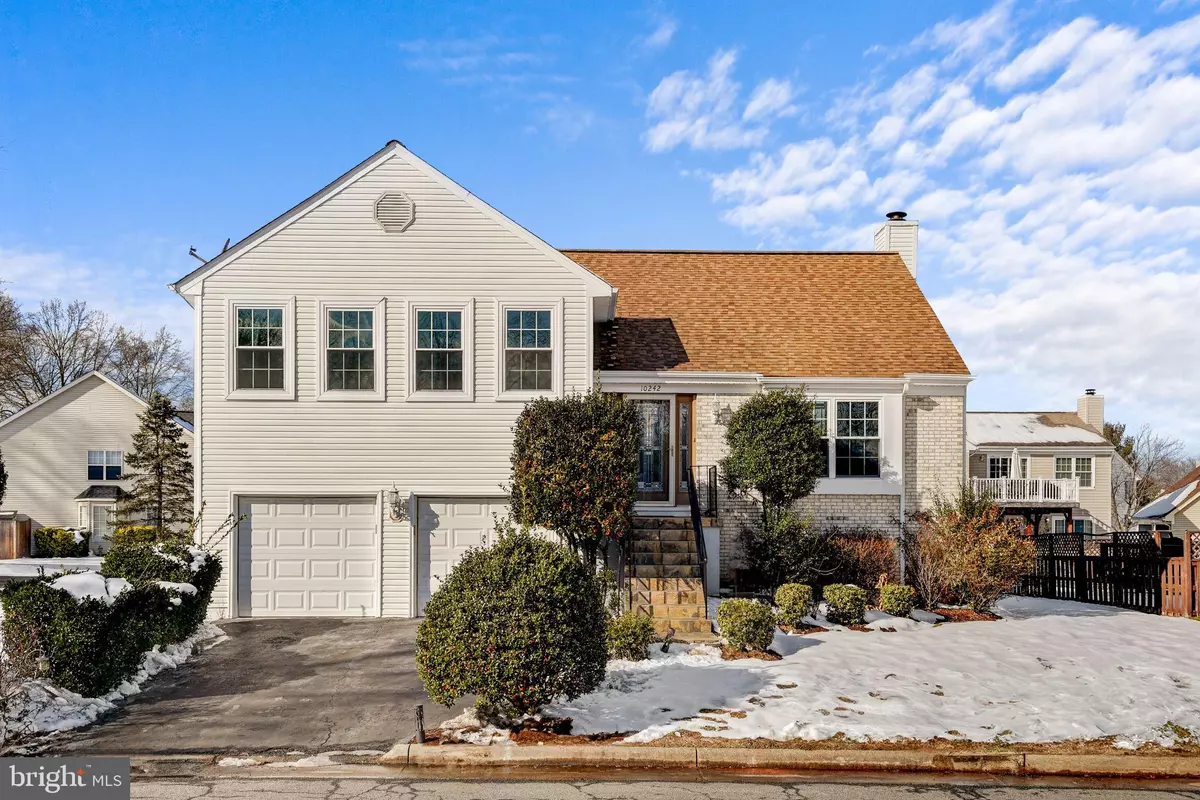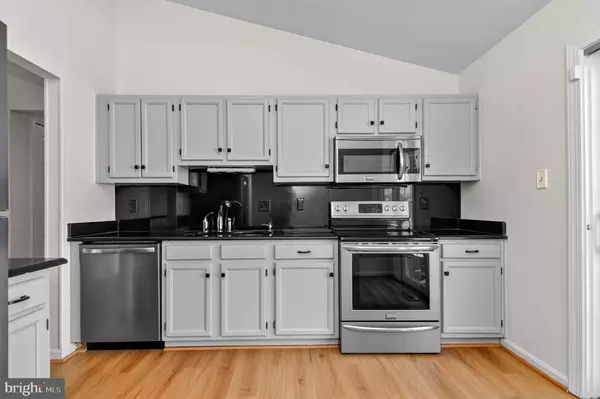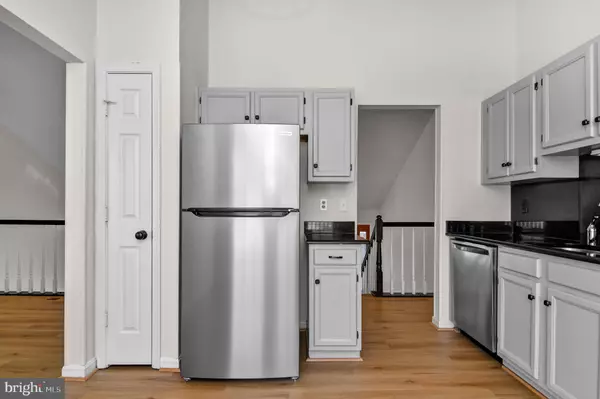4 Beds
3 Baths
2,336 SqFt
4 Beds
3 Baths
2,336 SqFt
Key Details
Property Type Single Family Home
Sub Type Detached
Listing Status Under Contract
Purchase Type For Sale
Square Footage 2,336 sqft
Price per Sqft $248
Subdivision Baldwin Oaks
MLS Listing ID VAMN2007620
Style Split Level
Bedrooms 4
Full Baths 3
HOA Fees $123/mo
HOA Y/N Y
Abv Grd Liv Area 1,364
Originating Board BRIGHT
Year Built 1991
Annual Tax Amount $6,795
Tax Year 2024
Lot Size 6,400 Sqft
Acres 0.15
Property Description
Inside, the updated kitchen with granite countertops/backsplash and updated cabinets seamlessly opens to both a separate dining room and an exceptional deck, perfect for relaxing or entertaining a crowd. The upper level features three spacious bedrooms and two full baths, including a primary suite with an updated ensuite bath, dressing area, and two closets for ample storage.
The lower level offers a fourth bedroom, a full bath, and a welcoming family room that leads to the rear patio and yard, as well as direct access to the generous two-car garage. Need extra space? The fourth-level hideaway is ideal for a game room, home office, exercise room, or craft room—truly a versatile bonus area!
Additional highlights include fresh new paint, stylish new light fixtures, updated bathrooms, and a large patio off the cozy family room with a fireplace. With its prime location near schools, parks, restaurants, and farmers markets, this beautifully landscaped home offers both tranquility and accessibility. Don't miss out on this fantastic opportunity!
Location
State VA
County Manassas City
Zoning R2
Rooms
Other Rooms Living Room, Dining Room, Primary Bedroom, Bedroom 2, Bedroom 3, Bedroom 4, Kitchen, Family Room, Recreation Room, Bathroom 2, Bathroom 3, Primary Bathroom
Basement Daylight, Partial, Walkout Level
Interior
Interior Features Carpet, Dining Area, Kitchen - Gourmet, Wood Floors
Hot Water Electric
Heating Heat Pump(s)
Cooling Central A/C
Equipment Built-In Microwave, Dishwasher, Disposal, Dryer, Exhaust Fan, Oven/Range - Electric, Refrigerator, Stainless Steel Appliances, Washer
Fireplace N
Appliance Built-In Microwave, Dishwasher, Disposal, Dryer, Exhaust Fan, Oven/Range - Electric, Refrigerator, Stainless Steel Appliances, Washer
Heat Source Electric
Exterior
Exterior Feature Deck(s), Patio(s), Porch(es)
Parking Features Garage - Front Entry, Garage Door Opener
Garage Spaces 2.0
Utilities Available Cable TV Available, Electric Available, Phone Available, Sewer Available, Under Ground, Water Available
Amenities Available Common Grounds, Community Center, Jog/Walk Path, Pool - Outdoor, Swimming Pool, Tot Lots/Playground
Water Access N
Roof Type Architectural Shingle
Street Surface Black Top
Accessibility None
Porch Deck(s), Patio(s), Porch(es)
Road Frontage City/County
Attached Garage 2
Total Parking Spaces 2
Garage Y
Building
Lot Description Front Yard, Rear Yard, SideYard(s), Level
Story 4
Foundation Concrete Perimeter
Sewer Public Sewer
Water Public
Architectural Style Split Level
Level or Stories 4
Additional Building Above Grade, Below Grade
Structure Type Dry Wall,High
New Construction N
Schools
Elementary Schools Baldwin
Middle Schools Metz
High Schools Osbourn Park
School District Manassas City Public Schools
Others
HOA Fee Include Pool(s),Reserve Funds,Road Maintenance,Snow Removal
Senior Community No
Tax ID 089160093
Ownership Fee Simple
SqFt Source Assessor
Acceptable Financing Cash, Conventional, FHA, VA, VHDA
Horse Property N
Listing Terms Cash, Conventional, FHA, VA, VHDA
Financing Cash,Conventional,FHA,VA,VHDA
Special Listing Condition Standard

"My job is to find and attract mastery-based agents to the office, protect the culture, and make sure everyone is happy! "






